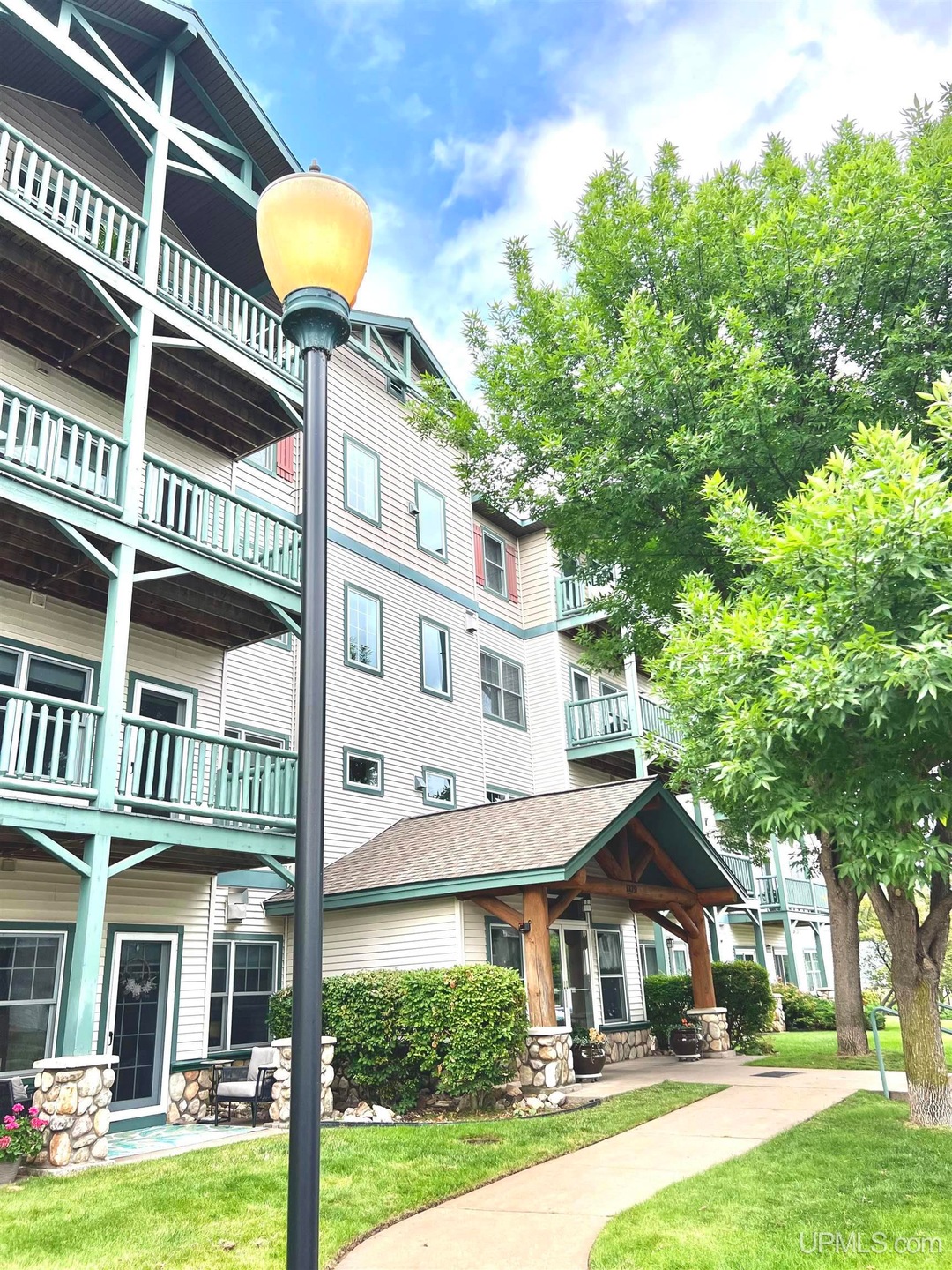1279 Lakeshore Park Place Dr Unit 2C Marquette, MI 49855
Highlights
- Pond
- Main Floor Bedroom
- Elevator
- Graveraet Elementary School Rated A-
- Whirlpool Bathtub
- 3-minute walk to Picnic Rocks Park
About This Home
As of November 2024Huge end unit, condominium home with a very desirable location in Marquette, near Lake Superior and Marquette City Multi Use Path. This location is close to everything Marquette. You can do all the fun events if you want to. School, parks, arenas, gym, pubs, shopping, swimming, biking, library, art, restaurants. Located on the 2nd level, with building elevator convenient to this home. Three bedrooms, three bathrooms, large living room spaces, private master suite. The Master suite could have its own living room or office inside it. No hauling of laundry. The utility, washer/dryer with utility tub are off the hall. Seller used one room for her painting and crafts. The deck overlooks the pond and waterfall feature. You can hear it! The large living room doorwall, allows a very nice breeze and fresh air. Kitchen is bright and spacious with eat in kitchen room area. Kitchen has been remodeled by Schwalbach Kitchens & Bath. Extensive lighting up and under cabinetry. Full length cabinets, smooth top surfaces. The flooring is beautiful in the cooking/dining spaces. All appliances stay and custom window treatments. Winter parking is a breeze here. You don't have to shovel or plow. You have two parking spaces in the heated garage! Sidewalks, ramped main entry, secured additional entry for you. Just lovely. Move right in.
Property Details
Home Type
- Condominium
Year Built
- Built in 2001
Lot Details
- Sprinkler System
HOA Fees
- $482 Monthly HOA Fees
Home Design
- Stone Siding
- Vinyl Siding
- Asphalt
Interior Spaces
- 1,984 Sq Ft Home
- Ceiling Fan
- Gas Fireplace
- Window Treatments
- Bay Window
- Living Room with Fireplace
- Formal Dining Room
- Ceramic Tile Flooring
- Home Security System
- Basement
Kitchen
- Eat-In Kitchen
- Oven or Range
- Microwave
- Dishwasher
- Disposal
Bedrooms and Bathrooms
- 3 Bedrooms
- Main Floor Bedroom
- Walk-In Closet
- Bathroom on Main Level
- Whirlpool Bathtub
- Hydromassage or Jetted Bathtub
Laundry
- Laundry Room
- Dryer
- Washer
Parking
- 2 Car Garage
- Heated Garage
- Off-Street Parking
Outdoor Features
- Property is near a pond
- Pond
- Balcony
Utilities
- Forced Air Heating and Cooling System
- Humidifier
- Heating System Uses Natural Gas
- Gas Water Heater
- Internet Available
Listing and Financial Details
- Assessor Parcel Number 52-52-011-102-20
Community Details
Overview
- Association fees include water, sewer
- Burt Colombo HOA
- Maintained Community
Amenities
- Elevator
- Community Storage Space
- Community Wi-Fi
Pet Policy
- Pets Allowed
Security
- Fire Sprinkler System
Map
Home Values in the Area
Average Home Value in this Area
Property History
| Date | Event | Price | Change | Sq Ft Price |
|---|---|---|---|---|
| 11/04/2024 11/04/24 | Sold | $500,000 | -3.8% | $252 / Sq Ft |
| 10/29/2024 10/29/24 | Pending | -- | -- | -- |
| 09/16/2024 09/16/24 | Price Changed | $519,500 | -1.7% | $262 / Sq Ft |
| 09/04/2024 09/04/24 | Price Changed | $528,500 | -2.1% | $266 / Sq Ft |
| 08/26/2024 08/26/24 | Price Changed | $539,900 | -3.1% | $272 / Sq Ft |
| 08/21/2024 08/21/24 | Price Changed | $556,900 | -2.1% | $281 / Sq Ft |
| 07/18/2024 07/18/24 | For Sale | $569,000 | -- | $287 / Sq Ft |
Source: Upper Peninsula Association of REALTORS®
MLS Number: 50151699
- 1213 N Front St
- 925 N Front St
- 328 W Magnetic St
- 417 Center St
- 131 E Michigan St
- 500 S Lakeshore Blvd Unit 14 A
- 421 N Front St
- 356 Alger St
- 1950 Presque Isle Ave
- 323 N Front St
- 321 N Front St
- 429 N 4th St
- 1822 van Evera Ave
- 320 W Ridge St
- 432 W Ridge St
- 434 W Ridge St
- 2401 N Lakeshore Blvd Unit 26 (Floor Plan
- 2401 N Lakeshore Blvd Unit 24 (Floor Plan
- 2401 N Lakeshore Blvd Unit 23 (Floor Plan
- 2401 N Lakeshore Blvd Unit 22 (Floor Plan

