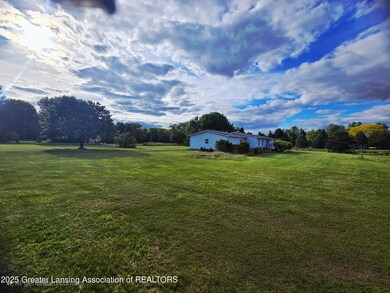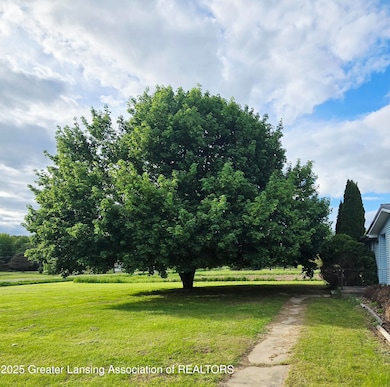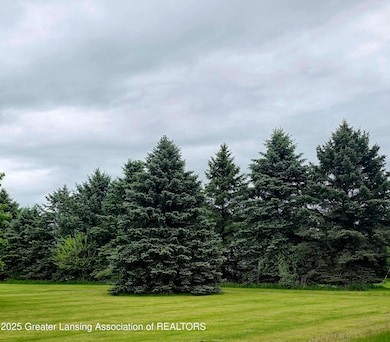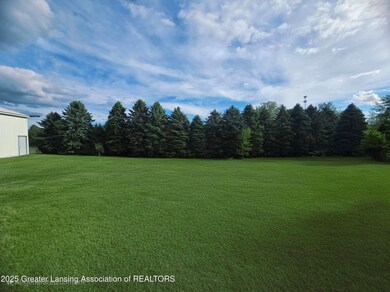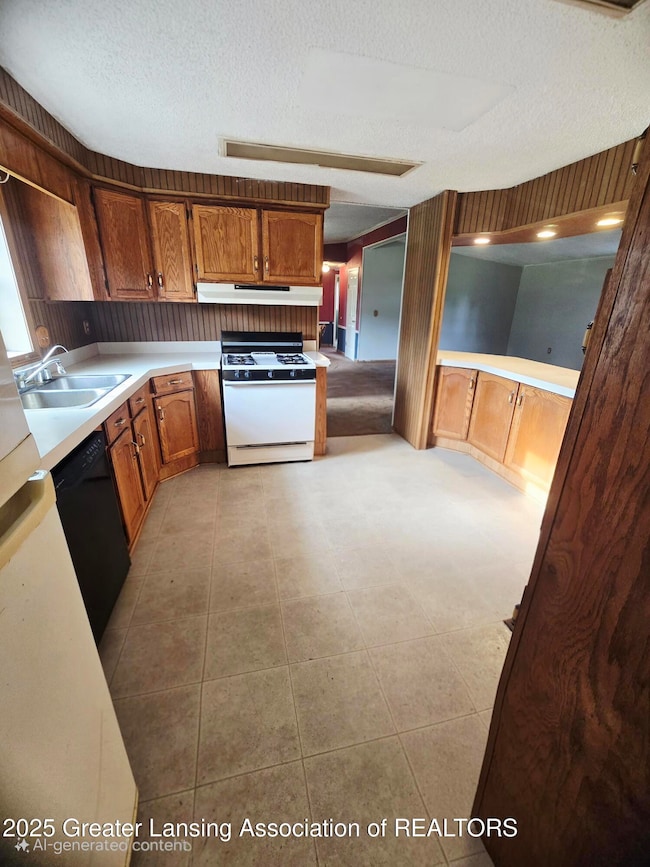PENDING
$30K PRICE DROP
Estimated payment $1,316/month
Total Views
5,279
3
Beds
2
Baths
1,568
Sq Ft
$140
Price per Sq Ft
Highlights
- Barn
- View of Trees or Woods
- Living Room
- Ovid-Elsie High School Rated 10
- Ranch Style House
- Laundry Room
About This Home
Looking for rest and relaxation? This 3-bedroom, 2-bath home on 7.5 acres, with two barns, provides the perfect escape. Find peace in a quiet county setting, with the beauty of a majestic oak tree and the fragrant lilac tree enhancing your experience. Just what the doctor ordered.
Listing Agent
Stuart & Associates Real Estate LLC License #6501408413 Listed on: 05/25/2025
Property Details
Home Type
- Manufactured Home
Est. Annual Taxes
- $1,880
Year Built
- Built in 1991
Lot Details
- 7.5 Acre Lot
- Property fronts a county road
- West Facing Home
- Few Trees
- Back and Front Yard
Parking
- 2 Car Garage
- Inside Entrance
- Front Facing Garage
- Garage Door Opener
Property Views
- Woods
- Rural
Home Design
- Single Family Detached Home
- Manufactured Home
- Ranch Style House
- Block Foundation
- Metal Roof
- Vinyl Siding
Interior Spaces
- 1,568 Sq Ft Home
- Ceiling Fan
- Living Room
- Dining Room
- Crawl Space
- Free-Standing Electric Range
Flooring
- Carpet
- Linoleum
Bedrooms and Bathrooms
- 3 Bedrooms
- 2 Full Bathrooms
Laundry
- Laundry Room
- Laundry on main level
- Washer and Dryer
Farming
- Barn
Utilities
- Forced Air Heating and Cooling System
- Heating System Uses Propane
- Vented Exhaust Fan
- 200+ Amp Service
- Propane
- Well
- Gas Water Heater
- Water Softener
- Septic Tank
Map
Create a Home Valuation Report for This Property
The Home Valuation Report is an in-depth analysis detailing your home's value as well as a comparison with similar homes in the area
Home Values in the Area
Average Home Value in this Area
Tax History
| Year | Tax Paid | Tax Assessment Tax Assessment Total Assessment is a certain percentage of the fair market value that is determined by local assessors to be the total taxable value of land and additions on the property. | Land | Improvement |
|---|---|---|---|---|
| 2025 | $1,880 | $106,700 | $0 | $0 |
| 2024 | $1,799 | $92,900 | $0 | $0 |
| 2023 | $647 | $84,000 | $0 | $0 |
| 2022 | $616 | $77,900 | $0 | $0 |
| 2021 | $1,663 | $74,200 | $0 | $0 |
| 2020 | $1,646 | $75,700 | $0 | $0 |
| 2019 | $1,616 | $56,800 | $0 | $0 |
| 2018 | $1,584 | $55,500 | $0 | $0 |
| 2017 | $1,536 | $53,400 | $0 | $0 |
| 2016 | -- | $53,400 | $0 | $0 |
| 2015 | -- | $51,500 | $0 | $0 |
| 2014 | $6 | $48,900 | $0 | $0 |
Source: Public Records
Property History
| Date | Event | Price | List to Sale | Price per Sq Ft |
|---|---|---|---|---|
| 07/07/2025 07/07/25 | Pending | -- | -- | -- |
| 06/29/2025 06/29/25 | Price Changed | $219,900 | -2.2% | $140 / Sq Ft |
| 06/23/2025 06/23/25 | Price Changed | $224,900 | -4.3% | $143 / Sq Ft |
| 06/16/2025 06/16/25 | Price Changed | $234,900 | -6.0% | $150 / Sq Ft |
| 05/25/2025 05/25/25 | For Sale | $249,900 | -- | $159 / Sq Ft |
Source: Greater Lansing Association of Realtors®
Purchase History
| Date | Type | Sale Price | Title Company |
|---|---|---|---|
| Warranty Deed | $213,000 | Cislo Title Company | |
| Warranty Deed | $128,850 | -- |
Source: Public Records
Mortgage History
| Date | Status | Loan Amount | Loan Type |
|---|---|---|---|
| Open | $209,142 | FHA | |
| Previous Owner | $115,965 | No Value Available |
Source: Public Records
Source: Greater Lansing Association of Realtors®
MLS Number: 288243
APN: 005-27-200-005-03
Nearby Homes
- 9882 W M 21
- 326 E Clinton St
- 613 S Main St
- 117 South St
- 9150 Woodworth Rd
- 247 E 1st St
- 222 N Main St
- 113 E High St
- 129 W Pearl St
- 228 W Pearl St
- 218 W High St
- 3525 S Hollister Rd
- 3575 S Hollister Rd
- 9992 Middleton Rd
- 4101 Shaftsburg Rd
- 8481 Walker Rd
- V/L 2 ACRE Baldwin Rd
- 4764 W Hibbard Rd
- 4600 W M 21
- 6480 Meridian Rd

