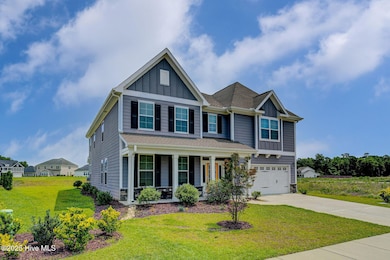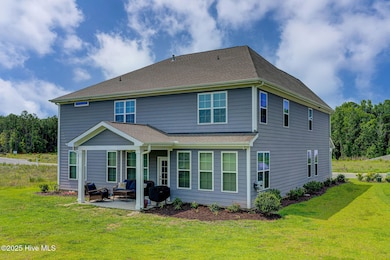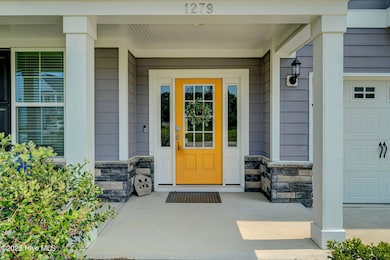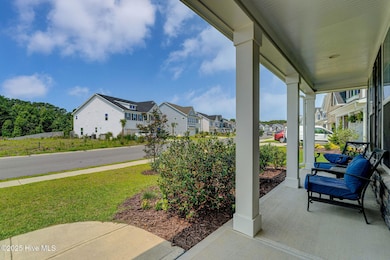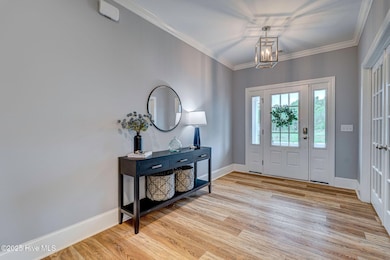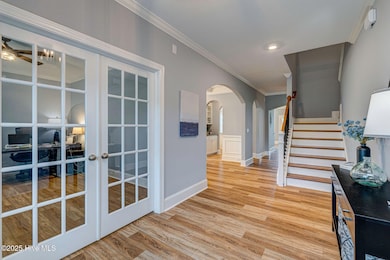
1279 Pandion Dr Wilmington, NC 28411
Estimated payment $4,753/month
Highlights
- Home fronts a pond
- Main Floor Primary Bedroom
- Community Pool
- Porters Neck Elementary School Rated A-
- Solid Surface Countertops
- Home Office
About This Home
Incredibly spacious 6 Bedroom, 4 Full bath home in desirable Scott's Hill Location! Easy walk to the community pool. This floorplan offers abundant space, large rooms and an open concept in the main living area. Covered porch leads to the entry foyer with french door opening to an office/flex room. A gorgeous dining area has offered ceiling, extensive trim work, and a convenient butler pantry connected to the kitchen. The kitchen offers tons of quartz counter space, a center island, gas cook-top, and bar seating area. Breakfast nook surrounded by windows offers an extra place for casual meals. The living room is open to the kitchen. There is even a dedicated built in doghouse! There is a first floor BR adjacent to a full bath. Upstairs you will find 5 additional BR's and 3 full baths. Master suite has a large sitting area and ensuite bath with walk in tiled shower and his and her walk in closets. Yard has full irrigation system, a shed in the backyard and even a tranquil pond where you can cast a line for fish!
Last Listed By
Flat Fee Realty and Management LLC License #260610 Listed on: 06/01/2025

Home Details
Home Type
- Single Family
Est. Annual Taxes
- $3,068
Year Built
- Built in 2021
Lot Details
- 0.35 Acre Lot
- Home fronts a pond
- Irrigation
- Property is zoned R-15
HOA Fees
- $90 Monthly HOA Fees
Home Design
- Slab Foundation
- Wood Frame Construction
- Architectural Shingle Roof
- Stick Built Home
Interior Spaces
- 4,045 Sq Ft Home
- 2-Story Property
- Ceiling Fan
- Blinds
- Living Room
- Formal Dining Room
- Home Office
- Pull Down Stairs to Attic
Kitchen
- Dishwasher
- Kitchen Island
- Solid Surface Countertops
Flooring
- Carpet
- Tile
- Luxury Vinyl Plank Tile
Bedrooms and Bathrooms
- 6 Bedrooms
- Primary Bedroom on Main
- 4 Full Bathrooms
- Walk-in Shower
Parking
- 2 Car Attached Garage
- Front Facing Garage
- Driveway
Outdoor Features
- Covered patio or porch
- Shed
Schools
- Porters Neck Elementary School
- Holly Shelter Middle School
- Laney High School
Utilities
- Heat Pump System
- Natural Gas Connected
- Electric Water Heater
Listing and Financial Details
- Assessor Parcel Number R02900-002-193-000
Community Details
Overview
- Premier Management Association, Phone Number (910) 679-3012
- Scotts Hill Village Subdivision
Recreation
- Community Pool
Map
Home Values in the Area
Average Home Value in this Area
Tax History
| Year | Tax Paid | Tax Assessment Tax Assessment Total Assessment is a certain percentage of the fair market value that is determined by local assessors to be the total taxable value of land and additions on the property. | Land | Improvement |
|---|---|---|---|---|
| 2023 | $3,119 | $587,200 | $113,600 | $473,600 |
| 2022 | $1,347 | $255,400 | $113,600 | $141,800 |
| 2021 | $622 | $113,600 | $113,600 | $0 |
Property History
| Date | Event | Price | Change | Sq Ft Price |
|---|---|---|---|---|
| 06/01/2025 06/01/25 | For Sale | $785,000 | +12.1% | $194 / Sq Ft |
| 07/02/2024 07/02/24 | Sold | $700,000 | 0.0% | $173 / Sq Ft |
| 06/14/2024 06/14/24 | Pending | -- | -- | -- |
| 06/13/2024 06/13/24 | For Sale | $700,000 | +16.8% | $173 / Sq Ft |
| 05/19/2022 05/19/22 | Sold | $599,533 | 0.0% | $148 / Sq Ft |
| 09/30/2021 09/30/21 | Pending | -- | -- | -- |
| 09/10/2021 09/10/21 | For Sale | $599,533 | -- | $148 / Sq Ft |
Purchase History
| Date | Type | Sale Price | Title Company |
|---|---|---|---|
| Warranty Deed | $700,000 | None Listed On Document | |
| Warranty Deed | -- | None Listed On Document | |
| Warranty Deed | $2,590,000 | None Available |
Mortgage History
| Date | Status | Loan Amount | Loan Type |
|---|---|---|---|
| Open | $450,000 | New Conventional | |
| Previous Owner | $569,556 | New Conventional |
Similar Homes in Wilmington, NC
Source: Hive MLS
MLS Number: 100510984
APN: R02900-002-193-000
- 1263 Pandion Dr
- 1268 Pandion Dr
- 410 Sugar Cove
- 508 Dressage Way
- 438 Sugar Cove Run
- 410 Sugar Cove Run
- 8948 Cobble Ridge Dr
- 8941 Cobble Ridge Dr
- 8977 Cobble Ridge Dr
- 8808 Nadie Ln
- 347 Victoria Charm Dr
- 106 Great Pine Ct
- 191 Heart Pine Ave Unit Lot 5
- 216 Creekwood Rd
- 1117 Futch Creek Rd
- 169 Heart Pine Ave Unit Lot 3
- 302 Gaskins Ln
- 181 Heart Pine Ave Unit Lot 4
- 8908 Market St
- 8909 New Forest Dr

