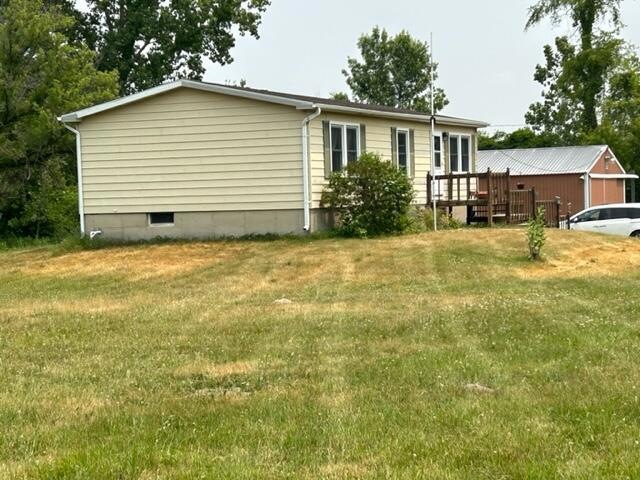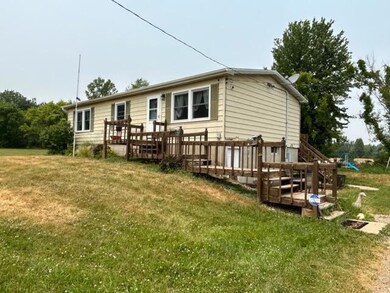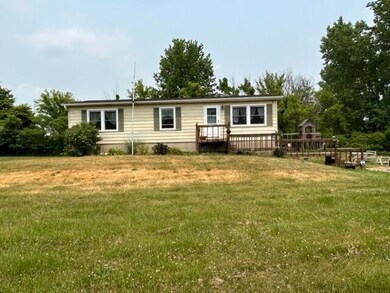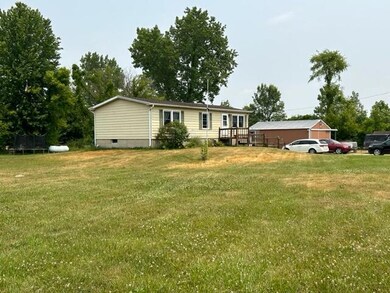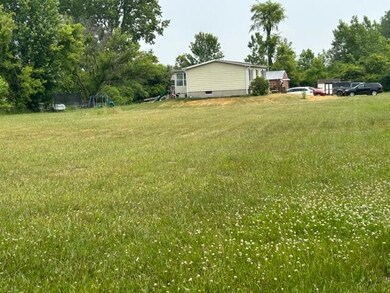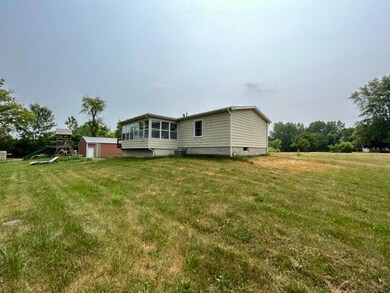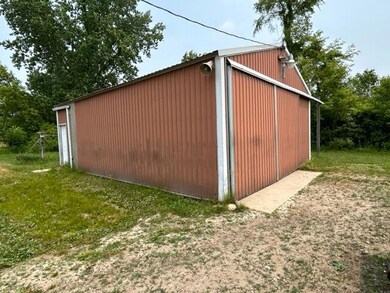
1279 W Baseline Rd Plainwell, MI 49080
Highlights
- 1.1 Acre Lot
- Sun or Florida Room
- 2 Car Detached Garage
- Pole Barn
- Corner Lot: Yes
- Eat-In Kitchen
About This Home
As of July 2023Nice country Modular home just outside of the City limits. Good isolated feel with over 380 ft of road frontage! Inside there's 3 bedrooms, a large bath, laundry room, a good sized dine-in kitchen, big living room and a 10x18 finished 3 seasons sun room! Outside there is a 24x32 pole building garage w/ 9 ft ceilings. This is a good safe place for young children due to the dead end street.
Last Agent to Sell the Property
Evenboer Walton, REALTORS License #6501206816 Listed on: 06/16/2023
Home Details
Home Type
- Single Family
Est. Annual Taxes
- $1,881
Year Built
- Built in 1982
Lot Details
- 1.1 Acre Lot
- Lot Dimensions are 388x160x454x172
- Corner Lot: Yes
- Level Lot
Parking
- 2 Car Detached Garage
- Unpaved Driveway
Home Design
- Composition Roof
- Vinyl Siding
Interior Spaces
- 1,012 Sq Ft Home
- 1-Story Property
- Replacement Windows
- Living Room
- Sun or Florida Room
Kitchen
- Eat-In Kitchen
- Range<<rangeHoodToken>>
- Dishwasher
Bedrooms and Bathrooms
- 3 Main Level Bedrooms
- 1 Full Bathroom
Laundry
- Laundry on main level
- Dryer
- Washer
Basement
- Walk-Out Basement
- Basement Fills Entire Space Under The House
Outdoor Features
- Pole Barn
- Shed
- Storage Shed
Utilities
- Forced Air Heating and Cooling System
- Heating System Uses Propane
- Well
- Electric Water Heater
- Septic System
- Phone Available
Ownership History
Purchase Details
Home Financials for this Owner
Home Financials are based on the most recent Mortgage that was taken out on this home.Purchase Details
Home Financials for this Owner
Home Financials are based on the most recent Mortgage that was taken out on this home.Purchase Details
Home Financials for this Owner
Home Financials are based on the most recent Mortgage that was taken out on this home.Purchase Details
Home Financials for this Owner
Home Financials are based on the most recent Mortgage that was taken out on this home.Similar Homes in Plainwell, MI
Home Values in the Area
Average Home Value in this Area
Purchase History
| Date | Type | Sale Price | Title Company |
|---|---|---|---|
| Warranty Deed | $220,000 | None Listed On Document | |
| Warranty Deed | $153,500 | None Available | |
| Warranty Deed | $80,000 | Devon | |
| Interfamily Deed Transfer | -- | None Available | |
| Interfamily Deed Transfer | -- | None Available |
Mortgage History
| Date | Status | Loan Amount | Loan Type |
|---|---|---|---|
| Open | $209,000 | Construction | |
| Previous Owner | $152,296 | FHA | |
| Previous Owner | $72,000 | New Conventional |
Property History
| Date | Event | Price | Change | Sq Ft Price |
|---|---|---|---|---|
| 07/21/2023 07/21/23 | Sold | $220,000 | +7.4% | $217 / Sq Ft |
| 06/17/2023 06/17/23 | Pending | -- | -- | -- |
| 06/16/2023 06/16/23 | For Sale | $204,900 | +33.5% | $202 / Sq Ft |
| 08/01/2019 08/01/19 | Sold | $153,500 | +8.2% | $159 / Sq Ft |
| 06/09/2019 06/09/19 | Pending | -- | -- | -- |
| 06/07/2019 06/07/19 | For Sale | $141,812 | +77.3% | $147 / Sq Ft |
| 11/03/2014 11/03/14 | Sold | $80,000 | -5.3% | $83 / Sq Ft |
| 10/03/2014 10/03/14 | Pending | -- | -- | -- |
| 08/15/2014 08/15/14 | For Sale | $84,500 | -- | $87 / Sq Ft |
Tax History Compared to Growth
Tax History
| Year | Tax Paid | Tax Assessment Tax Assessment Total Assessment is a certain percentage of the fair market value that is determined by local assessors to be the total taxable value of land and additions on the property. | Land | Improvement |
|---|---|---|---|---|
| 2025 | $2,783 | $85,600 | $11,300 | $74,300 |
| 2024 | $1,881 | $76,000 | $11,300 | $64,700 |
| 2023 | $1,913 | $65,700 | $10,900 | $54,800 |
| 2022 | $1,881 | $63,100 | $10,500 | $52,600 |
| 2021 | $1,778 | $59,300 | $9,200 | $50,100 |
| 2020 | $1,758 | $52,200 | $7,800 | $44,400 |
| 2019 | $1,276 | $47,700 | $6,900 | $40,800 |
| 2018 | $1,257 | $46,700 | $7,100 | $39,600 |
| 2017 | $0 | $46,100 | $4,200 | $41,900 |
| 2016 | $0 | $40,200 | $4,200 | $36,000 |
| 2015 | -- | $40,200 | $4,200 | $36,000 |
| 2014 | $996 | $40,500 | $5,400 | $35,100 |
| 2013 | $996 | $39,800 | $5,400 | $34,400 |
Agents Affiliated with this Home
-
Paul Hammond

Seller's Agent in 2023
Paul Hammond
Evenboer Walton, REALTORS
(269) 664-4100
3 in this area
29 Total Sales
-
Ashley Yonker

Seller Co-Listing Agent in 2023
Ashley Yonker
Evenboer Walton, REALTORS
(734) 276-2592
1 in this area
76 Total Sales
-
Ricardo Moreno
R
Buyer's Agent in 2023
Ricardo Moreno
Icon Realty Group LLC
(616) 706-1219
1 in this area
19 Total Sales
-
Brian Decker

Seller's Agent in 2019
Brian Decker
Berkshire Hathaway HomeServices MI
(269) 806-2163
1 in this area
225 Total Sales
-
J
Seller Co-Listing Agent in 2019
Johnnie Decker
Berkshire Hathaway HomeServices Michigan Real Estate
-
Dan Thornton
D
Buyer's Agent in 2019
Dan Thornton
Advanced Realty Global
(269) 998-2384
4 in this area
188 Total Sales
Map
Source: Southwestern Michigan Association of REALTORS®
MLS Number: 23020775
APN: 17-036-013-10
- 10233 N 10th St
- 10827 N 12th St
- 236 & 238 Mary St
- 1236 S Vanbruggen Dr
- 1261 Timber Oaks Ct
- 415 W Plainwell St
- 323 13th St
- 7131 W B Ave
- 551 W Bridge St
- 0 12th St Unit VL 24019844
- 355 12th St
- 705 S Main St
- 129 W Plainwell St
- 433 W Bridge St
- 1001 Goodsell St
- 1204 Carlton Ct
- 9490 N 12th St
- 390 12th St
- 1320 Michigan 89
- 917 Windigo Ln
