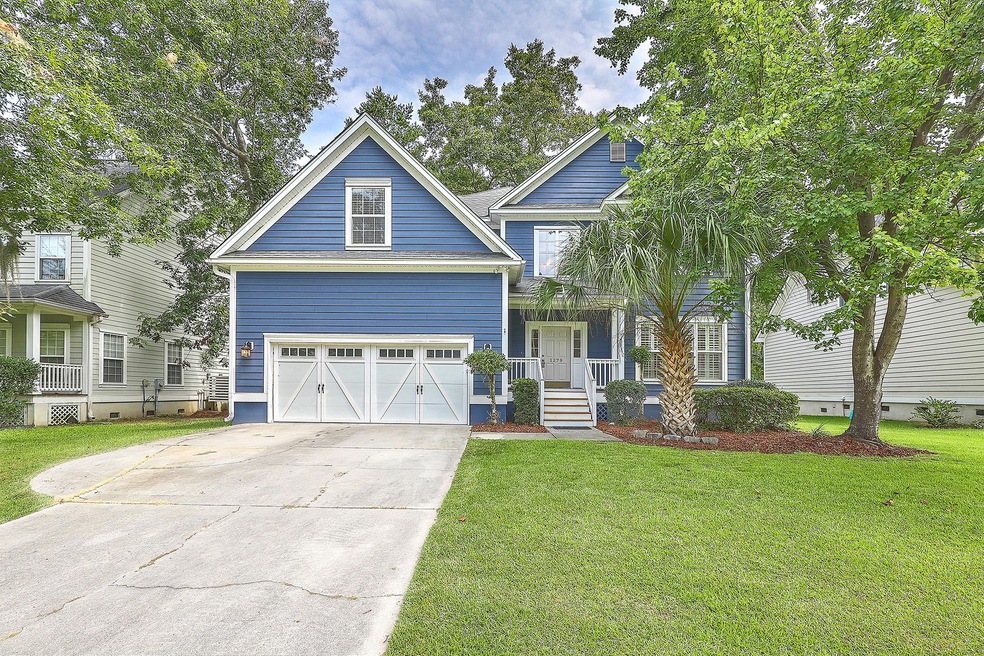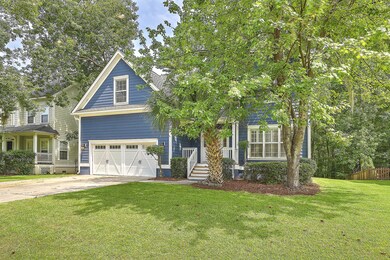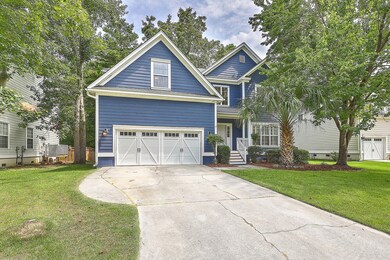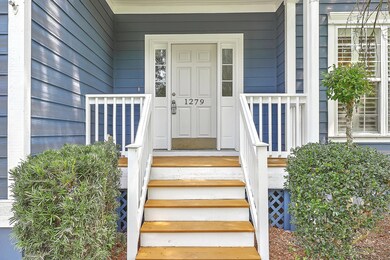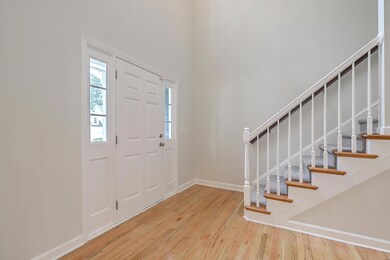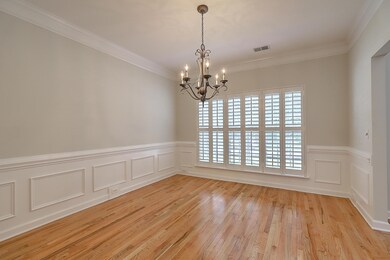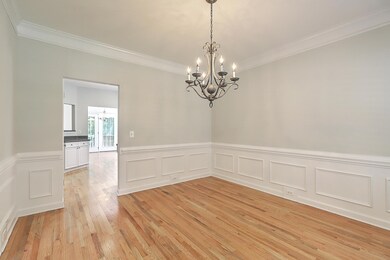
1279 White Tail Path Charleston, SC 29414
Highlights
- Finished Room Over Garage
- Wooded Lot
- Cathedral Ceiling
- Drayton Hall Elementary School Rated A-
- Traditional Architecture
- Wood Flooring
About This Home
As of November 2020This exceptional 5-bedroom home, in West Ashley, offers residents plenty of space, a fabulous floor plan and access to lots of amenities. Set on a vibrant .31-acre lot, you'll love the large yard that boasts trees and impeccable landscaping. A long driveway and roomy garage allow for multiple vehicles. Once inside, you are greeted by gleaming newly-finished wood floors, fresh paint and a view of the beautifully crafted staircase leading to a lovely upper level. The living room is completely magazine-worthy with super high cathedral ceilings, many sunlit windows and a gorgeous fireplace. Cook up a feast in the kitchen that offers new stainless steel appliances, custom cabinetry and plenty of counter space for meal prep. Celebrate a special occasion in the formal dining room that proviprovides lovely wainscoting and an elegant chandelier. The first floor master bedroom offers a tray ceiling and on-trend ensuite tiled bathroom with large tub, separate shower, dual sinks and vanity lighting. This property is also perfect for entertaining outdoors. Gather with friends on the enclosed porch that overlooks a lush backyard that offers wooded views. With no other houses in the backyard, optimal privacy is achieved. With an ideal location, you can be in downtown Charleston or Folly Beach in just a short drive. Top-rated eateries and convenient shops are also within reach. From the calming blue exterior to the craftsmanship found throughout, this dwelling is anything but cookie cutter. Built in 2005. this home has been well maintained and has received many upgrades including a new HVAC and new hot water heater. The FROG could be transformed into a media room or any sanctuary you envision. Don't miss this unique opportunity to own this renovated Lowcountry two-story.
Last Agent to Sell the Property
Lake City Living License #94759 Listed on: 08/22/2020
Home Details
Home Type
- Single Family
Est. Annual Taxes
- $2,575
Year Built
- Built in 2005
Lot Details
- 0.31 Acre Lot
- Elevated Lot
- Level Lot
- Wooded Lot
Parking
- 2 Car Attached Garage
- Finished Room Over Garage
- Garage Door Opener
Home Design
- Traditional Architecture
- Architectural Shingle Roof
- Asphalt Roof
- Cement Siding
Interior Spaces
- 2,656 Sq Ft Home
- 2-Story Property
- Tray Ceiling
- Smooth Ceilings
- Cathedral Ceiling
- Ceiling Fan
- Skylights
- Wood Burning Fireplace
- Window Treatments
- Entrance Foyer
- Family Room
- Living Room with Fireplace
- Formal Dining Room
- Loft
- Crawl Space
- Eat-In Kitchen
- Laundry Room
Flooring
- Wood
- Ceramic Tile
Bedrooms and Bathrooms
- 5 Bedrooms
- Walk-In Closet
- Garden Bath
Outdoor Features
- Covered patio or porch
Schools
- Drayton Hall Elementary School
- St. Andrews Middle School
- West Ashley High School
Utilities
- Central Air
- Heat Pump System
Community Details
Overview
- Hunt Club Subdivision
Recreation
- Community Pool
- Park
- Trails
Ownership History
Purchase Details
Home Financials for this Owner
Home Financials are based on the most recent Mortgage that was taken out on this home.Purchase Details
Home Financials for this Owner
Home Financials are based on the most recent Mortgage that was taken out on this home.Purchase Details
Purchase Details
Home Financials for this Owner
Home Financials are based on the most recent Mortgage that was taken out on this home.Similar Homes in the area
Home Values in the Area
Average Home Value in this Area
Purchase History
| Date | Type | Sale Price | Title Company |
|---|---|---|---|
| Deed | $380,000 | Weeks & Irvine Llc | |
| Special Warranty Deed | $285,600 | None Available | |
| Special Master Deed | $250,000 | None Available | |
| Deed | $274,450 | -- |
Mortgage History
| Date | Status | Loan Amount | Loan Type |
|---|---|---|---|
| Open | $304,000 | New Conventional | |
| Previous Owner | $271,320 | New Conventional | |
| Previous Owner | $244,500 | New Conventional |
Property History
| Date | Event | Price | Change | Sq Ft Price |
|---|---|---|---|---|
| 11/13/2020 11/13/20 | Sold | $380,000 | 0.0% | $143 / Sq Ft |
| 10/14/2020 10/14/20 | Pending | -- | -- | -- |
| 08/22/2020 08/22/20 | For Sale | $380,000 | +33.1% | $143 / Sq Ft |
| 04/20/2020 04/20/20 | Sold | $285,600 | -3.8% | $109 / Sq Ft |
| 03/25/2020 03/25/20 | Pending | -- | -- | -- |
| 03/09/2020 03/09/20 | For Sale | $296,800 | -- | $113 / Sq Ft |
Tax History Compared to Growth
Tax History
| Year | Tax Paid | Tax Assessment Tax Assessment Total Assessment is a certain percentage of the fair market value that is determined by local assessors to be the total taxable value of land and additions on the property. | Land | Improvement |
|---|---|---|---|---|
| 2023 | $2,575 | $15,200 | $0 | $0 |
| 2022 | $2,452 | $15,200 | $0 | $0 |
| 2021 | $6,703 | $15,200 | $0 | $0 |
| 2020 | $2,229 | $13,070 | $0 | $0 |
| 2019 | $1,924 | $11,370 | $0 | $0 |
| 2017 | $1,824 | $11,370 | $0 | $0 |
| 2016 | $1,751 | $11,370 | $0 | $0 |
| 2015 | $1,778 | $11,370 | $0 | $0 |
| 2014 | $1,506 | $0 | $0 | $0 |
| 2011 | -- | $0 | $0 | $0 |
Agents Affiliated with this Home
-
Jonathan Wells

Seller's Agent in 2020
Jonathan Wells
Lake City Living
(843) 300-2842
72 Total Sales
-
Chris Facello

Buyer's Agent in 2020
Chris Facello
Carolina One Real Estate
(843) 994-3343
571 Total Sales
-
Alex Jiang

Buyer Co-Listing Agent in 2020
Alex Jiang
Carolina One Real Estate
(843) 937-8585
34 Total Sales
Map
Source: CHS Regional MLS
MLS Number: 20023349
APN: 286-13-00-083
- 1250 White Tail Path
- 1239 White Tail Path
- 1228 Walleye Corner
- 794 Hunt Club Run
- 1150 Quick Rabbit Loop
- 1188 Quick Rabbit Loop
- 810 Bibury Ct
- 855 Hunt Club Run
- 854 Bibury Ct
- 0 Bear Swamp Rd
- 911 Hunt Club
- 1639 Seabago Dr
- 1417 Roustabout Way
- 1005 Saltwater Cir
- 1004 Saltwater Cir
- 1408 Bimini Dr
- 1017 Saltwater Cir
- 3085 Moonlight Dr
- 535 Merrywood Dr
- 582 McLernon Trace
