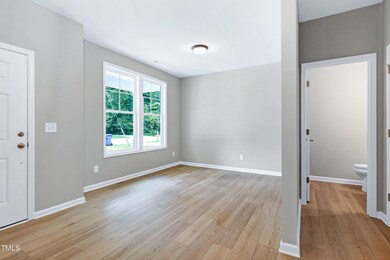
12790 W Hanes Ave Middlesex, NC 27557
Highlights
- New Construction
- Loft
- 2 Car Attached Garage
- Transitional Architecture
- No HOA
- Zoned Heating and Cooling
About This Home
As of December 2024New Construction Home! **Inquire about Builder Incentive! *Certificate of Occupancy Issued *Quality Builder with a strong reputation in Cary and across NC *Open-Concept Design perfect for modern living *Kitchen Island ideal for entertaining and meal prep *Private Backyard for relaxation and play *Spacious Laundry Room with ample storage *Versatile Rec/Bonus Room to fit your needs *Three Comfortable Bedrooms *Charming Front Porch for enjoying evenings *Spacious Two-Car Garage *Abundance of Closets for all your storage needs *NO HOA Fees!
Convenient Location - Just a 20-minute drive from Raleigh! This home offers a blend of style, comfort, and convenience. Don't miss out on this opportunity! Approved for USDA Loan!
Last Agent to Sell the Property
Allen Tate/Cary License #204686 Listed on: 08/14/2024

Home Details
Home Type
- Single Family
Est. Annual Taxes
- $400
Year Built
- Built in 2024 | New Construction
Lot Details
- 10,624 Sq Ft Lot
Parking
- 2 Car Attached Garage
Home Design
- Transitional Architecture
- Traditional Architecture
- Slab Foundation
- Frame Construction
- Asphalt Roof
- Vinyl Siding
Interior Spaces
- 2,220 Sq Ft Home
- Multi-Level Property
- Family Room
- Loft
Flooring
- Carpet
- Luxury Vinyl Tile
Bedrooms and Bathrooms
- 3 Bedrooms
Schools
- Middlesex Elementary School
- Southern Nash Middle School
- Southern Nash High School
Utilities
- Zoned Heating and Cooling
- Heating Available
Community Details
- No Home Owners Association
- Parkview Subdivision
Listing and Financial Details
- Assessor Parcel Number 273414433383
Ownership History
Purchase Details
Home Financials for this Owner
Home Financials are based on the most recent Mortgage that was taken out on this home.Purchase Details
Home Financials for this Owner
Home Financials are based on the most recent Mortgage that was taken out on this home.Similar Homes in Middlesex, NC
Home Values in the Area
Average Home Value in this Area
Purchase History
| Date | Type | Sale Price | Title Company |
|---|---|---|---|
| Warranty Deed | $300,000 | None Listed On Document | |
| Warranty Deed | $300,000 | None Listed On Document | |
| Warranty Deed | -- | None Listed On Document |
Mortgage History
| Date | Status | Loan Amount | Loan Type |
|---|---|---|---|
| Previous Owner | $214,150 | Construction |
Property History
| Date | Event | Price | Change | Sq Ft Price |
|---|---|---|---|---|
| 12/27/2024 12/27/24 | Sold | $300,000 | -7.7% | $135 / Sq Ft |
| 12/12/2024 12/12/24 | Pending | -- | -- | -- |
| 11/13/2024 11/13/24 | Price Changed | $324,900 | -1.2% | $146 / Sq Ft |
| 10/15/2024 10/15/24 | Price Changed | $328,900 | -0.3% | $148 / Sq Ft |
| 08/14/2024 08/14/24 | For Sale | $329,900 | -- | $149 / Sq Ft |
Tax History Compared to Growth
Tax History
| Year | Tax Paid | Tax Assessment Tax Assessment Total Assessment is a certain percentage of the fair market value that is determined by local assessors to be the total taxable value of land and additions on the property. | Land | Improvement |
|---|---|---|---|---|
| 2024 | $336 | $26,880 | $26,880 | $0 |
| 2023 | $360 | $26,880 | $0 | $0 |
Agents Affiliated with this Home
-
Kathy Powers Uhorchak

Seller's Agent in 2024
Kathy Powers Uhorchak
Allen Tate/Cary
(919) 369-2555
48 Total Sales
-
Brianda Vargas Martinez
B
Buyer's Agent in 2024
Brianda Vargas Martinez
Movil Realty
(919) 475-2862
97 Total Sales
Map
Source: Doorify MLS
MLS Number: 10046743
APN: 273414-43-3383
- 9133 Phoenix Ct
- 12934 W Hanes Ave
- 9964 N Chestnut St
- 10095 N Walnut St
- 12449 W Pamlico St
- 10436 S Nash St
- 11198 Salers Loop
- 11121 Salers Loop
- 11147 Salers Loop
- 6828 Galloway Dr
- 6449 Harpy Dr
- 12561 Talon Dr
- 12863 Eagle Ridge Dr
- 11778 Salers Loop
- 13165 Thrasher Ct
- Lot 42 Fox Trot Cir
- Lot 47 Fox Trot Cir
- 9744 Bear Run Ln
- 0 Massey Rd Unit 10100748
- 9235 Bear Run Ln






