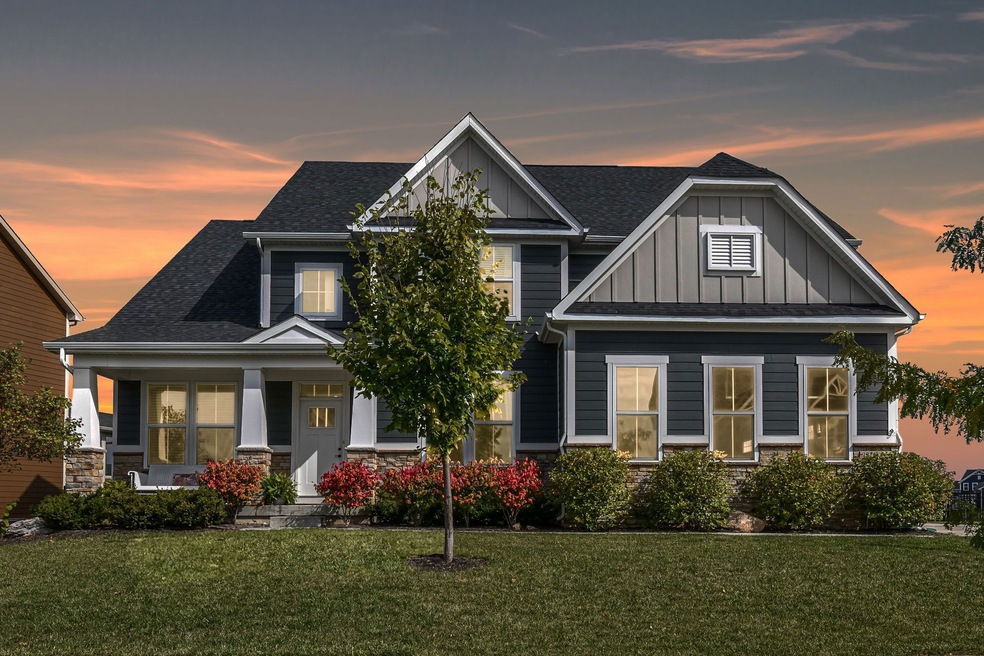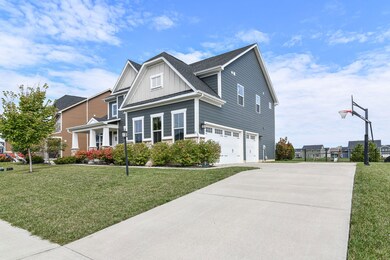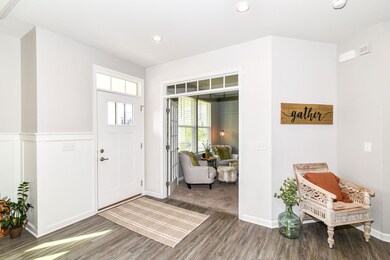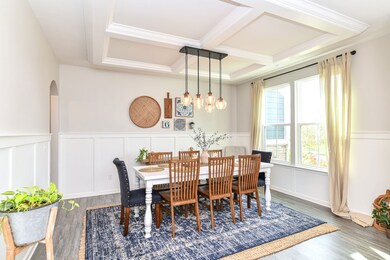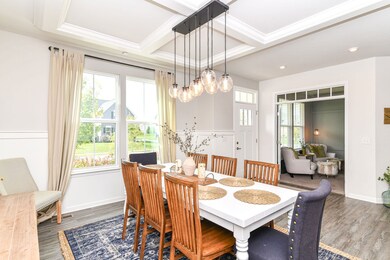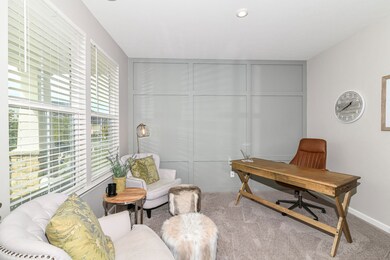
12791 Girvan Way Fishers, IN 46037
Olio NeighborhoodHighlights
- Water Views
- Home fronts a pond
- Community Pool
- Southeastern Elementary School Rated A
- Traditional Architecture
- Covered Patio or Porch
About This Home
As of December 2023Wow this home has it all! Open FLOOR PLAN. Amazing Kitchen Boasting Double Ovens, Gas Cooktop, Pantry, Large Island to prepare food & Eat at or SERVE with Morning Room/Sitting Room/Sunroom overlooking the Pond just beyond your Fenced Backyard . Main Floor Office with French Doors, Great Room with Coffered Ceiling & Cozy Gas Fireplace , Mudroom and Dining Room too! 5 Bedrooms UPSTAIR . 4 FULL Bathrooms & 1 Half Bathroom. Laundry Room with Sink, Cabinets & Tile Floor is upstairs too. Super Finished Basement with an EGRESS Window, Full Bathroom & even a Huge Storage Room! Tastefully Decorated throughout! Community Pool Option TOO ~ extra $300. Base HOA fee ~ $750. Better than NEW ~ landscape, window treatments...Move in Ready!
Last Agent to Sell the Property
F.C. Tucker Company Brokerage Email: brenda.bowman@talktotucker.com License #RB14042314 Listed on: 10/12/2023

Last Buyer's Agent
Lindsay Sears
Compass Indiana, LLC

Home Details
Home Type
- Single Family
Est. Annual Taxes
- $4,778
Year Built
- Built in 2018
Lot Details
- 0.3 Acre Lot
- Home fronts a pond
HOA Fees
- $63 Monthly HOA Fees
Parking
- 3 Car Attached Garage
- Side or Rear Entrance to Parking
Home Design
- Traditional Architecture
- Cement Siding
- Concrete Perimeter Foundation
- Stone
Interior Spaces
- 2-Story Property
- Tray Ceiling
- Fireplace With Gas Starter
- Thermal Windows
- Vinyl Clad Windows
- Window Screens
- Great Room with Fireplace
- Water Views
- Fire and Smoke Detector
- Laundry on upper level
Kitchen
- Oven
- Gas Cooktop
- Microwave
- Dishwasher
- Kitchen Island
- Disposal
Bedrooms and Bathrooms
- 5 Bedrooms
- Walk-In Closet
Finished Basement
- Basement Fills Entire Space Under The House
- Basement Window Egress
Outdoor Features
- Covered Patio or Porch
Schools
- Southeastern Elementary School
- Hamilton Se Int And Jr High Sch Middle School
- Hamilton Southeastern High School
Utilities
- Forced Air Heating System
- Heating System Uses Gas
- Electric Water Heater
Listing and Financial Details
- Legal Lot and Block 14 / 1
- Assessor Parcel Number 291229026014000020
Community Details
Overview
- Association fees include insurance, maintenance
- Turnberry Subdivision
- The community has rules related to covenants, conditions, and restrictions
Recreation
- Community Playground
- Community Pool
Ownership History
Purchase Details
Home Financials for this Owner
Home Financials are based on the most recent Mortgage that was taken out on this home.Purchase Details
Home Financials for this Owner
Home Financials are based on the most recent Mortgage that was taken out on this home.Purchase Details
Similar Homes in Fishers, IN
Home Values in the Area
Average Home Value in this Area
Purchase History
| Date | Type | Sale Price | Title Company |
|---|---|---|---|
| Warranty Deed | $599,900 | Chicago Title | |
| Limited Warranty Deed | $390,000 | Nvr Title Agency | |
| Limited Warranty Deed | -- | None Available |
Mortgage History
| Date | Status | Loan Amount | Loan Type |
|---|---|---|---|
| Open | $194,900 | New Conventional | |
| Previous Owner | $300,000 | New Conventional | |
| Previous Owner | $301,408 | New Conventional | |
| Previous Owner | $300,000 | New Conventional | |
| Previous Owner | $370,500 | New Conventional |
Property History
| Date | Event | Price | Change | Sq Ft Price |
|---|---|---|---|---|
| 12/29/2023 12/29/23 | Sold | $599,900 | 0.0% | $134 / Sq Ft |
| 11/27/2023 11/27/23 | Pending | -- | -- | -- |
| 11/17/2023 11/17/23 | Price Changed | $599,900 | 0.0% | $134 / Sq Ft |
| 11/17/2023 11/17/23 | For Sale | $599,900 | +0.7% | $134 / Sq Ft |
| 10/23/2023 10/23/23 | Pending | -- | -- | -- |
| 10/12/2023 10/12/23 | For Sale | $595,500 | +52.7% | $133 / Sq Ft |
| 01/16/2019 01/16/19 | Sold | $390,000 | -2.5% | $151 / Sq Ft |
| 12/16/2018 12/16/18 | Pending | -- | -- | -- |
| 12/06/2018 12/06/18 | For Sale | $399,990 | -- | $155 / Sq Ft |
Tax History Compared to Growth
Tax History
| Year | Tax Paid | Tax Assessment Tax Assessment Total Assessment is a certain percentage of the fair market value that is determined by local assessors to be the total taxable value of land and additions on the property. | Land | Improvement |
|---|---|---|---|---|
| 2024 | $4,865 | $451,100 | $101,900 | $349,200 |
| 2023 | $4,900 | $422,200 | $101,900 | $320,300 |
| 2022 | $4,779 | $398,400 | $101,900 | $296,500 |
| 2021 | $4,537 | $375,100 | $101,900 | $273,200 |
| 2020 | $4,554 | $375,100 | $101,900 | $273,200 |
| 2019 | $4,623 | $380,700 | $104,700 | $276,000 |
| 2018 | $52 | $600 | $600 | $0 |
| 2017 | $68 | $600 | $600 | $0 |
| 2016 | $49 | $600 | $600 | $0 |
Agents Affiliated with this Home
-
Brenda Bowman

Seller's Agent in 2023
Brenda Bowman
F.C. Tucker Company
(317) 407-4151
16 in this area
196 Total Sales
-
L
Buyer's Agent in 2023
Lindsay Sears
Compass Indiana, LLC
-
Kevin Elson

Seller's Agent in 2019
Kevin Elson
eXp Realty LLC
(317) 281-2575
5 in this area
276 Total Sales
-
Catherine Epps
C
Seller Co-Listing Agent in 2019
Catherine Epps
eXp Realty LLC
(317) 590-0660
3 in this area
132 Total Sales
Map
Source: MIBOR Broker Listing Cooperative®
MLS Number: 21947736
APN: 29-12-29-026-014.000-020
- 12807 Arista Ln
- 12889 Girvan Way
- 12888 Girvan Way
- 12790 Arista Ln
- 12902 Girvan Way
- 12778 Cellar St
- 12594 Tidecrest Dr
- 12819 Bardolino Dr
- 12851 Bardolino Dr
- 12535 Tidecrest Dr
- 12592 Lowery Way
- OAK HILL Plan at Cyntheanne Meadows
- MONTICELLO Plan at Cyntheanne Meadows
- LANGDON Plan at Cyntheanne Meadows
- CRESTWOOD Plan at Cyntheanne Meadows
- KENDALL Plan at Cyntheanne Meadows
- LAYTON Plan at Cyntheanne Meadows
- SEBASTIAN Plan at Cyntheanne Meadows
- ASH LAWN Plan at Cyntheanne Meadows
- 12511 Lowery Way
