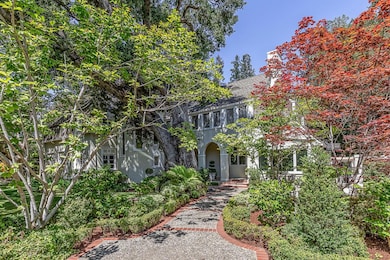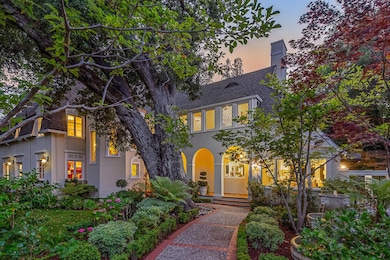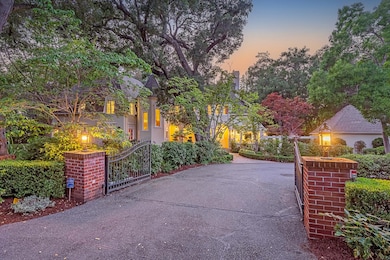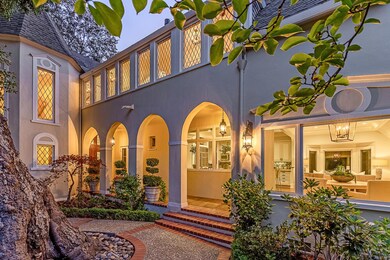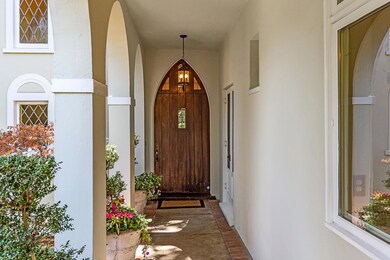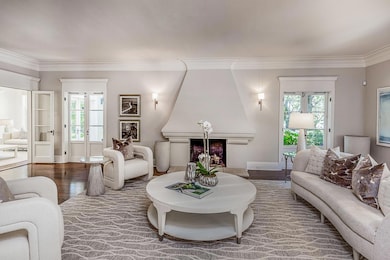12791 Normandy Ln Los Altos Hills, CA 94022
Estimated payment $51,769/month
Highlights
- Tennis Courts
- In Ground Pool
- Living Room with Fireplace
- Gardner Bullis Elementary School Rated A
- Primary Bedroom Suite
- French Architecture
About This Home
Experience the magic of this classic French Normandy estate, circa 1927, set on 1.207 professionally landscaped acres less than one mile from downtown Los Altos. While preserving all of the original richness and charm, this home has been thoughtfully renovated with modern upgrades and luxury finishes. Throughout the home you'll find custom millwork, gorgeous hardwood floors, stunning leaded glass windows, and lofty ceilings. The main residence offers a handsome library, a living room with four sets of French doors to the grounds, a grand entertainers dining room, a spectacular chefs kitchen centered around an oversized granite island, open family and casual dining rooms, a relaxing sunroom, and private upper-level bedrooms including the palatial primary suite with dual walk-in closets. For guest accommodations, you also have a remodeled studio guest house with a kitchenette and laundry. The magnificent grounds include a luxurious pool, Roman-tiled spa, covered dining terrace, outdoor kitchen, sports court, playground, vast lawn for play, and wide pathways through prolific gardens. Located on an exclusive private lane with unparalleled access to downtown and commute routes. A truly special property that simply cannot be replicated, providing a dream California lifestyle.
Listing Agent
Troyer Group
Intero Real Estate Services License #70010291 Listed on: 07/17/2025
Home Details
Home Type
- Single Family
Est. Annual Taxes
- $82,706
Year Built
- Built in 1927
Lot Details
- 1.21 Acre Lot
- Fenced
- Back Yard
- Zoning described as R1
Parking
- 3 Car Detached Garage
- Off-Street Parking
Home Design
- French Architecture
- Shingle Roof
- Composition Roof
- Concrete Perimeter Foundation
Interior Spaces
- 5,190 Sq Ft Home
- 2-Story Property
- Wet Bar
- High Ceiling
- Wood Burning Fireplace
- Formal Entry
- Living Room with Fireplace
- 5 Fireplaces
- Formal Dining Room
- Den
- Bonus Room
- Solarium
Kitchen
- Breakfast Area or Nook
- Open to Family Room
- Breakfast Bar
- Double Oven
- Gas Cooktop
- Microwave
- Dishwasher
- Wine Refrigerator
- Kitchen Island
- Granite Countertops
- Disposal
Flooring
- Wood
- Tile
Bedrooms and Bathrooms
- 5 Bedrooms
- Primary Bedroom Suite
- Walk-In Closet
- Bathroom on Main Level
- Marble Bathroom Countertops
- Dual Sinks
- Jetted Tub in Primary Bathroom
- Bathtub with Shower
- Walk-in Shower
Laundry
- Laundry Room
- Laundry on upper level
- Washer and Dryer
Pool
- In Ground Pool
- Spa
Outdoor Features
- Tennis Courts
- Balcony
- Outdoor Fireplace
- Outdoor Kitchen
Additional Features
- 480 SF Accessory Dwelling Unit
- Forced Air Heating and Cooling System
Listing and Financial Details
- Assessor Parcel Number 175-40-006
Map
Home Values in the Area
Average Home Value in this Area
Tax History
| Year | Tax Paid | Tax Assessment Tax Assessment Total Assessment is a certain percentage of the fair market value that is determined by local assessors to be the total taxable value of land and additions on the property. | Land | Improvement |
|---|---|---|---|---|
| 2025 | $82,706 | $7,079,568 | $4,758,398 | $2,321,170 |
| 2024 | $82,706 | $6,940,754 | $4,665,097 | $2,275,657 |
| 2023 | $81,577 | $6,804,662 | $4,573,625 | $2,231,037 |
| 2022 | $80,804 | $6,671,239 | $4,483,947 | $2,187,292 |
| 2021 | $81,118 | $6,540,431 | $4,396,027 | $2,144,404 |
| 2020 | $81,687 | $6,473,368 | $4,350,952 | $2,122,416 |
| 2019 | $78,591 | $6,346,440 | $4,265,640 | $2,080,800 |
| 2018 | $77,635 | $6,222,000 | $4,182,000 | $2,040,000 |
| 2017 | $61,436 | $4,967,577 | $2,759,765 | $2,207,812 |
| 2016 | $60,000 | $4,870,174 | $2,705,652 | $2,164,522 |
| 2015 | $58,325 | $4,797,020 | $2,665,011 | $2,132,009 |
| 2014 | $57,100 | $4,703,054 | $2,612,808 | $2,090,246 |
Property History
| Date | Event | Price | Change | Sq Ft Price |
|---|---|---|---|---|
| 08/26/2025 08/26/25 | Pending | -- | -- | -- |
| 07/17/2025 07/17/25 | For Sale | $8,498,000 | -- | $1,637 / Sq Ft |
Purchase History
| Date | Type | Sale Price | Title Company |
|---|---|---|---|
| Interfamily Deed Transfer | -- | None Available | |
| Grant Deed | $6,100,000 | First American Title Company | |
| Grant Deed | $4,499,750 | First American Title Company | |
| Interfamily Deed Transfer | -- | Ticor Title Company Of Ca | |
| Grant Deed | $4,050,000 | First American Title Company | |
| Individual Deed | $1,100,000 | North American Title Company | |
| Interfamily Deed Transfer | -- | North American Title Company |
Mortgage History
| Date | Status | Loan Amount | Loan Type |
|---|---|---|---|
| Open | $4,500,000 | New Conventional | |
| Closed | $2,923,000 | New Conventional | |
| Previous Owner | $3,000,000 | New Conventional | |
| Previous Owner | $2,250,000 | Adjustable Rate Mortgage/ARM | |
| Previous Owner | $500,000 | Unknown | |
| Previous Owner | $3,375,000 | New Conventional | |
| Previous Owner | $1,000,000 | New Conventional | |
| Previous Owner | $2,700,013 | Purchase Money Mortgage | |
| Previous Owner | $1,800,000 | Unknown | |
| Previous Owner | $250,000 | Credit Line Revolving | |
| Previous Owner | $1,800,000 | Unknown | |
| Previous Owner | $1,500,000 | Unknown | |
| Previous Owner | $1,100,000 | Unknown | |
| Previous Owner | $600,000 | Purchase Money Mortgage |
Source: MLSListings
MLS Number: ML82014976
APN: 175-40-006
- 4 Bay Tree Ln
- 72 Bay Tree Ln
- 12690 Dianne Dr
- 893 Madonna Way
- 24580 Ruth Lee Ct
- 24570 Ruth Lee Ct
- 822 Amber Ln
- 705 University Ave
- 699 Manresa Ln
- 12355 Stonebrook Ct
- 147 Fremont Ave Unit 9
- 450 1st St Unit 107
- 450 1st St Unit 201
- 425 1st St Unit 23
- 425 1st St Unit 31
- 425 1st St Unit 24
- 425 1st St Unit 36
- 425 1st St Unit 21
- 1025 Border Rd
- 477 Lassen St Unit 6

