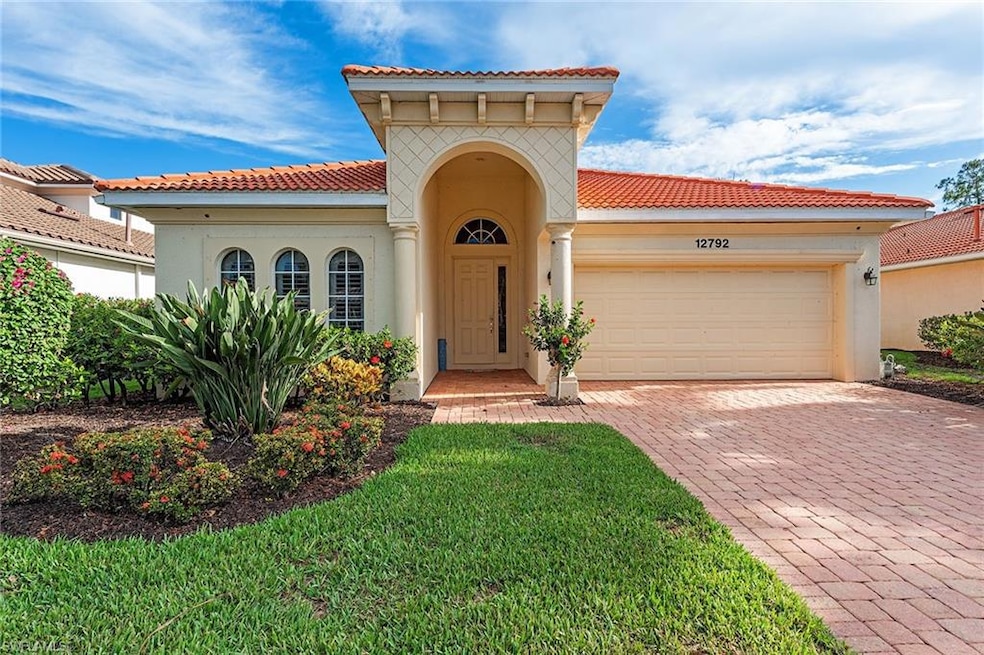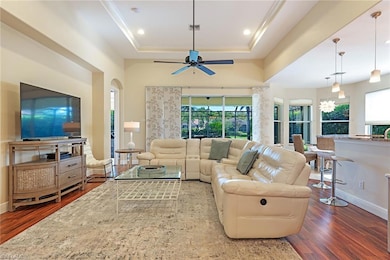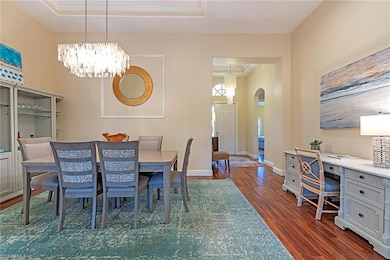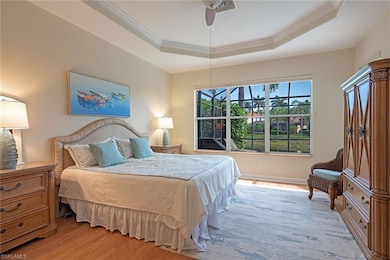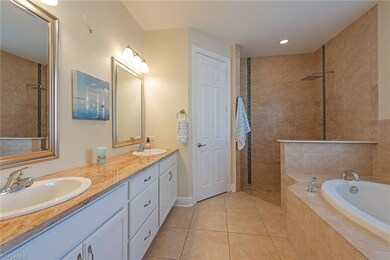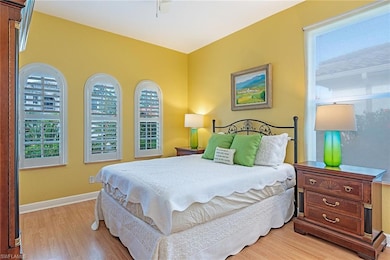12792 Aviano Dr Naples, FL 34105
Wyndemere NeighborhoodEstimated payment $5,126/month
Highlights
- Lake Front
- Fitness Center
- Gated Community
- Osceola Elementary School Rated A
- In Ground Pool
- Screened Porch
About This Home
Welcome to your dream Florida lifestyle! This beautifully furnished three-bedroom, two-bath pool home offers tranquil lake views and effortless elegance in the sought-after Aviano neighborhood. Featuring an open great room floor plan with tray ceilings, the space is ideal for relaxed living and stylish entertaining. The kitchen is a chef's delight, complete with granite countertops, stainless steel appliances and a spacious pantry all overlooking a bright breakfast nook. The generous primary suite includes a cozy sitting area, custom walk-in closet with built-in cabinetry, and a spa-like bath with dual vanities, a soaking tub, and a separate shower. Go outside to your private covered lanai, ideal for alfresco dining and poolside relaxation with serene lake views. Just a short distance away, enjoy the community's resort-style amenities including a pool and spa, a state-of-the-art fitness center and social room. Just minutes from downtown Naples, world-class dining and sugar sand beaches.
Home Details
Home Type
- Single Family
Est. Annual Taxes
- $7,316
Year Built
- Built in 2006
Lot Details
- 8,276 Sq Ft Lot
- 60 Ft Wide Lot
- Lake Front
- Rectangular Lot
HOA Fees
- $466 Monthly HOA Fees
Parking
- 2 Car Attached Garage
Home Design
- Concrete Block With Brick
- Concrete Foundation
- Stucco
- Tile
Interior Spaces
- Property has 1 Level
- Furnished or left unfurnished upon request
- Ceiling Fan
- Entrance Foyer
- Combination Dining and Living Room
- Screened Porch
- Lake Views
Kitchen
- Breakfast Room
- Range
- Microwave
- Dishwasher
- Disposal
Flooring
- Laminate
- Tile
Bedrooms and Bathrooms
- 3 Bedrooms
- Split Bedroom Floorplan
- 2 Full Bathrooms
- Soaking Tub
Laundry
- Laundry in unit
- Dryer
- Washer
Pool
- In Ground Pool
Utilities
- Central Air
- Heating Available
- Underground Utilities
- Cable TV Available
Listing and Financial Details
- Assessor Parcel Number 22700051887
Community Details
Overview
- Aviano Subdivision
- Mandatory home owners association
Recreation
- Fitness Center
- Community Pool
- Community Spa
Security
- Gated Community
Map
Home Values in the Area
Average Home Value in this Area
Tax History
| Year | Tax Paid | Tax Assessment Tax Assessment Total Assessment is a certain percentage of the fair market value that is determined by local assessors to be the total taxable value of land and additions on the property. | Land | Improvement |
|---|---|---|---|---|
| 2025 | $6,690 | $739,616 | -- | -- |
| 2024 | $6,940 | $672,378 | $318,573 | $353,805 |
| 2023 | $6,940 | $681,880 | $312,570 | $369,310 |
| 2022 | $6,005 | $463,236 | $0 | $0 |
| 2021 | $4,824 | $421,124 | $122,400 | $298,724 |
| 2020 | $4,361 | $382,920 | $95,040 | $287,880 |
| 2019 | $4,851 | $415,301 | $0 | $0 |
| 2018 | $4,318 | $377,546 | $112,320 | $265,226 |
| 2017 | $4,136 | $396,733 | $128,160 | $268,573 |
| 2016 | $4,573 | $389,253 | $0 | $0 |
| 2015 | $4,243 | $353,866 | $0 | $0 |
| 2014 | $3,801 | $321,696 | $0 | $0 |
Property History
| Date | Event | Price | List to Sale | Price per Sq Ft | Prior Sale |
|---|---|---|---|---|---|
| 01/14/2026 01/14/26 | Pending | -- | -- | -- | |
| 12/09/2025 12/09/25 | Price Changed | $780,000 | -2.4% | $379 / Sq Ft | |
| 06/23/2025 06/23/25 | For Sale | $799,000 | 0.0% | $388 / Sq Ft | |
| 06/18/2025 06/18/25 | Pending | -- | -- | -- | |
| 05/06/2025 05/06/25 | For Sale | $799,000 | -3.2% | $388 / Sq Ft | |
| 06/02/2022 06/02/22 | Sold | $825,000 | 0.0% | $401 / Sq Ft | View Prior Sale |
| 05/17/2022 05/17/22 | Pending | -- | -- | -- | |
| 05/16/2022 05/16/22 | For Sale | $825,000 | +89.7% | $401 / Sq Ft | |
| 11/28/2017 11/28/17 | Sold | $435,000 | -5.2% | $156 / Sq Ft | View Prior Sale |
| 10/12/2017 10/12/17 | Pending | -- | -- | -- | |
| 10/09/2017 10/09/17 | Price Changed | $459,000 | +2.2% | $165 / Sq Ft | |
| 09/19/2017 09/19/17 | For Sale | $449,000 | +3.2% | $161 / Sq Ft | |
| 09/02/2017 09/02/17 | Off Market | $435,000 | -- | -- | |
| 06/20/2017 06/20/17 | For Sale | $449,000 | +3.2% | $161 / Sq Ft | |
| 06/14/2017 06/14/17 | Off Market | $435,000 | -- | -- | |
| 06/02/2017 06/02/17 | For Sale | $449,000 | -- | $161 / Sq Ft |
Purchase History
| Date | Type | Sale Price | Title Company |
|---|---|---|---|
| Warranty Deed | $825,000 | Skrivan & Gibbs Pllc | |
| Warranty Deed | $435,000 | Attorney | |
| Warranty Deed | $321,000 | Florida Title & Guarantee | |
| Special Warranty Deed | $535,760 | Banyan Title Of Fl Llc |
Mortgage History
| Date | Status | Loan Amount | Loan Type |
|---|---|---|---|
| Previous Owner | $170,000 | New Conventional | |
| Previous Owner | $231,000 | New Conventional | |
| Previous Owner | $427,928 | Purchase Money Mortgage |
Source: Naples Area Board of REALTORS®
MLS Number: 225043422
APN: 22700051887
- 12771 Aviano Dr
- 12867 Carrington Cir Unit 102
- 12723 Aviano Dr
- 12823 Carrington Cir Unit 4-102
- 12671 Biscayne Ct
- 12854 Carrington Cir Unit 203
- 12975 Positano Cir Unit 104
- 12975 Positano Cir Unit 207
- 12990 Positano Cir Unit 301
- 12990 Positano Cir Unit 303
- 6610 Monterey Point
- 12936 Violino Ln Unit 203
- 13010 Positano Cir Unit 108
- 13010 Positano Cir Unit 203
- 4752 Stratford Ct Unit 1404
- 1626 Serrano Cir
- 1641 Serrano Cir
- 4734 Stratford Ct Unit 1702
- 12955 Positano Cir Unit 306
- 4304 Kensington High St
