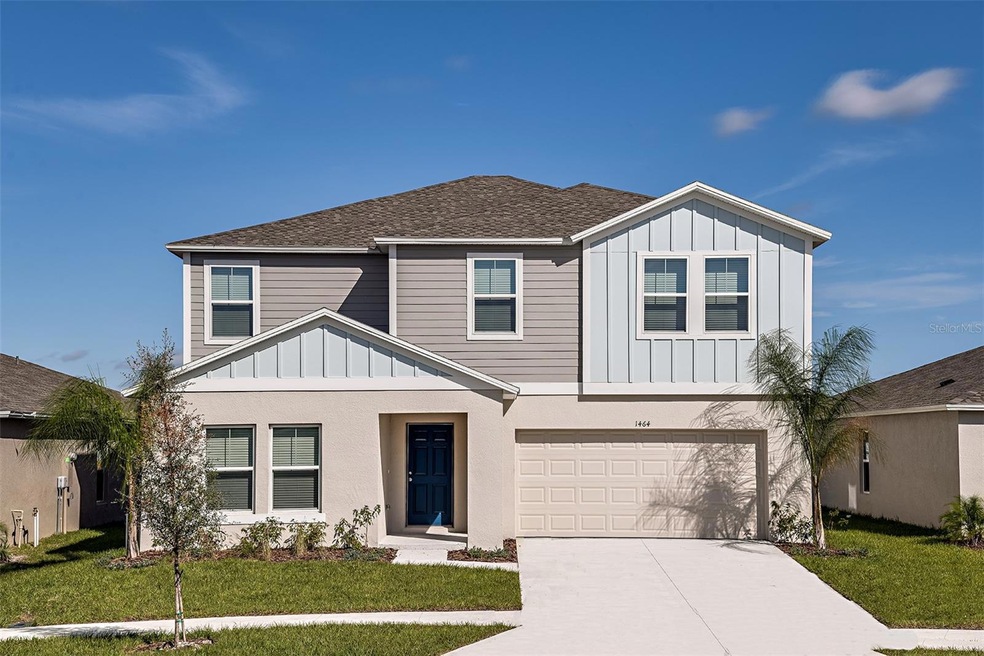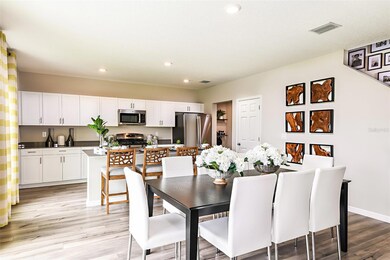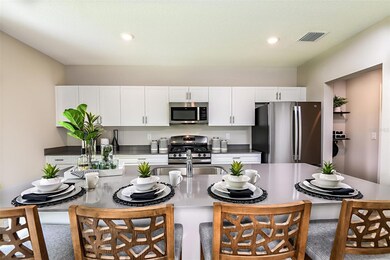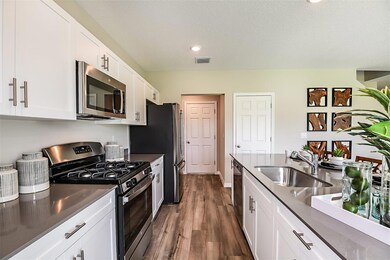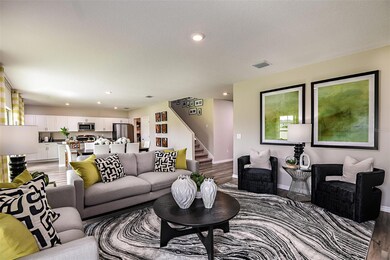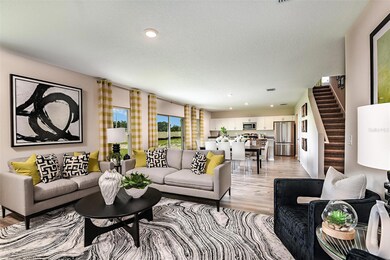
12794 Halter Steer Rd Lithia, FL 33547
Highlights
- Under Construction
- Stone Countertops
- Hurricane or Storm Shutters
- Open Floorplan
- Community Pool
- 2 Car Attached Garage
About This Home
As of May 2024Under Construction. For a limited time, take advantage of interest rates as low as 4.99% (5.859% APR)!*Brand-new Casa Fresca home, READY NOW!Never run out of space with the Catalina! This spacious two-story home features not just 5 bedrooms but also a den and an upstairs recreation space. The open concept floorplan makes this home perfect for entertaining or just hanging out. This home also includes quartz countertops throughout, stainless-steel GE appliances, including Refrigerator and Washer/Dryer, a convenient upstairs laundry room, an oversized master walk-in-closet, and a 2-car garage. Name a better duo than light grey cabinets and wht. quartz countertops! Step into your stylish, modern home with this airy Interior Design.Close to everyday conveniences and top-rated schools. Stay close to what’s important to you at Hawkstone, a Lithia master-planned community. Located just south of FishHawk Boulevard, residents are minutes away from US-301, I-75, and top-rated schools. At Hawkstone, residents are surrounded by beautiful pond and wetland views and will be a stone’s throw away from the community amenities. Discover how you can call Hawkstone home today!Images shown are for illustrative purposes only and may differ from actual home. Completion date subject to change. *Offer available only on certain inventory homes that contract after 1/2/2024 and close by 3/21/2024. Contact a sales consultant in your desired community for more details. Builder contribution amount may vary and is evaluated on an individual basis. Buyer is not required to finance through preferred lender. However, rate is based on financing with GR Home Loans. Rate as of 1/3/2024. Offer, if any, may vary locally and is not available in all communities and is subject to change without notice. Certain terms, condition, credit scores and restrictions may apply.
Last Agent to Sell the Property
CASA FRESCA REALTY Brokerage Phone: 813-727-4093 License #3410830 Listed on: 12/11/2023
Home Details
Home Type
- Single Family
Est. Annual Taxes
- $6,755
Year Built
- Built in 2024 | Under Construction
Lot Details
- 6,120 Sq Ft Lot
- South Facing Home
HOA Fees
- $12 Monthly HOA Fees
Parking
- 2 Car Attached Garage
Home Design
- Bi-Level Home
- Slab Foundation
- Shingle Roof
- Block Exterior
- Stucco
Interior Spaces
- 2,888 Sq Ft Home
- Open Floorplan
- Sliding Doors
- Hurricane or Storm Shutters
Kitchen
- Range
- Microwave
- Dishwasher
- Stone Countertops
- Disposal
Flooring
- Carpet
- Vinyl
Bedrooms and Bathrooms
- 5 Bedrooms
- Walk-In Closet
- 3 Full Bathrooms
Laundry
- Dryer
- Washer
Schools
- Pinecrest Elementary School
- Barrington Middle School
- Newsome High School
Utilities
- Central Heating and Cooling System
Listing and Financial Details
- Visit Down Payment Resource Website
- Legal Lot and Block 28 / 23
- Assessor Parcel Number U-05-31-21-C8X-000023-00028.0
- $2,708 per year additional tax assessments
Community Details
Overview
- Rachel M Welborn Association, Phone Number (813) 533-2950
- Built by Casa Fresca Homes
- Hawkstone Subdivision, Catalina Floorplan
Recreation
- Community Playground
- Community Pool
- Park
Similar Homes in Lithia, FL
Home Values in the Area
Average Home Value in this Area
Property History
| Date | Event | Price | Change | Sq Ft Price |
|---|---|---|---|---|
| 06/01/2024 06/01/24 | Rented | $5,832 | -1.2% | -- |
| 05/29/2024 05/29/24 | For Rent | $5,900 | 0.0% | -- |
| 05/16/2024 05/16/24 | Sold | $500,490 | +0.1% | $173 / Sq Ft |
| 03/31/2024 03/31/24 | Pending | -- | -- | -- |
| 03/26/2024 03/26/24 | Price Changed | $499,995 | +1.0% | $173 / Sq Ft |
| 12/13/2023 12/13/23 | Price Changed | $494,995 | -0.1% | $171 / Sq Ft |
| 12/11/2023 12/11/23 | For Sale | $495,490 | -- | $172 / Sq Ft |
Tax History Compared to Growth
Agents Affiliated with this Home
-
Brooke Fischman

Seller's Agent in 2024
Brooke Fischman
NEW AND MODERN GROUP
(407) 207-2220
94 Total Sales
-
Kayla Miller

Seller's Agent in 2024
Kayla Miller
CASA FRESCA REALTY
(813) 534-4409
146 Total Sales
Map
Source: Stellar MLS
MLS Number: T3491085
- 12950 Pasture Woods Place
- 14623 Horse Trot Rd
- 14786 Horse Trot Rd
- 14607 Swiss Bridge Dr
- 14403 Woodland Spur Dr
- 9015 S County Line Rd
- 9003 S County Line Rd
- 9019 S County Line Rd
- 9017 S County Line Rd
- 8408 Bob Wiggs Ave
- 8575 Carey Rd
- 9780 Allen Rd
- 8922 Pritcher Rd
- Lot 2 Allen Rd
- LOT 1 Allen Rd
- 2811 Pritcher Manor Ct
- 0 Carey Rd
- 2425 Anderson Rd
- 3544 Porter Rd
- 8320 Purvis Rd
