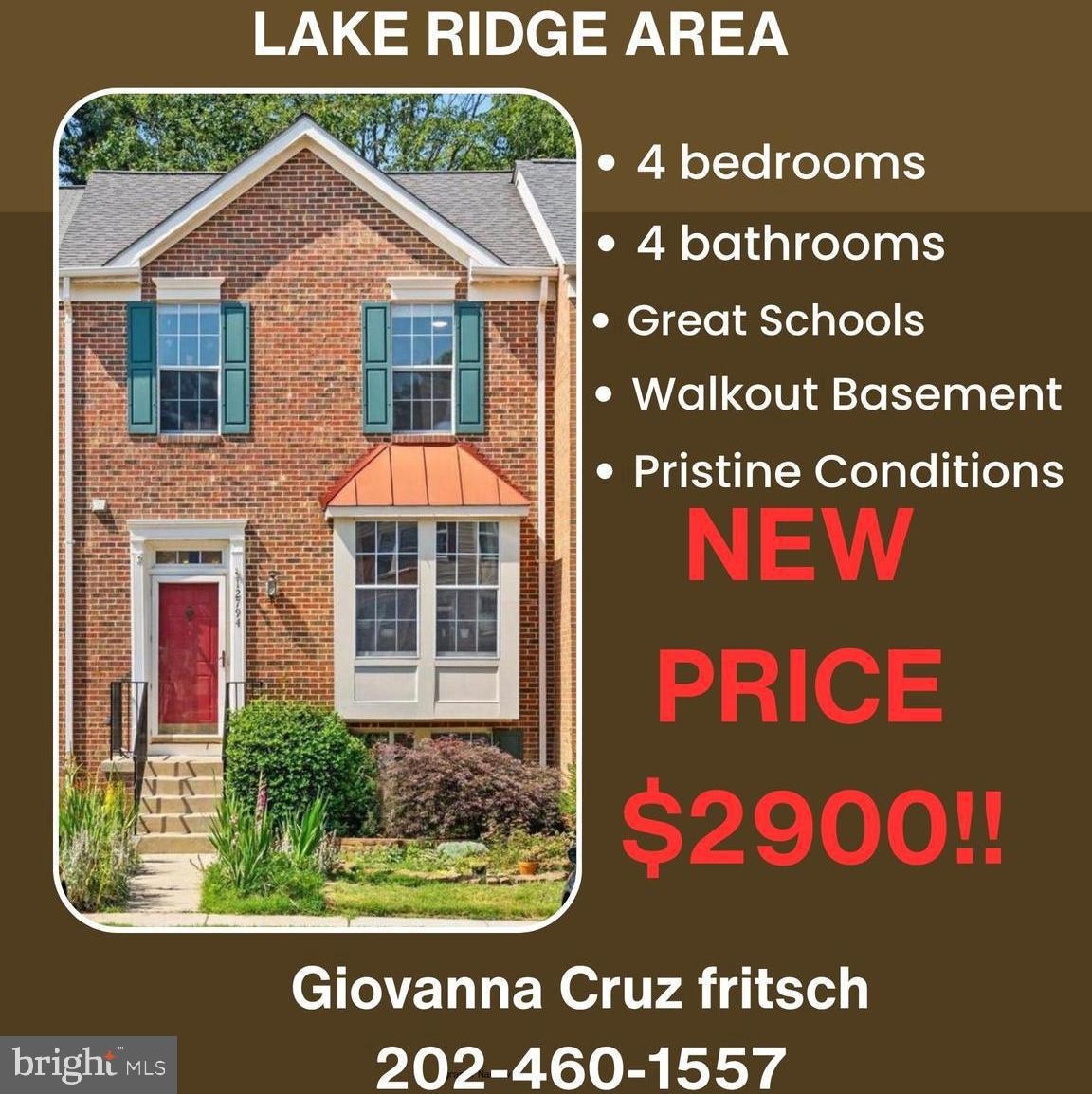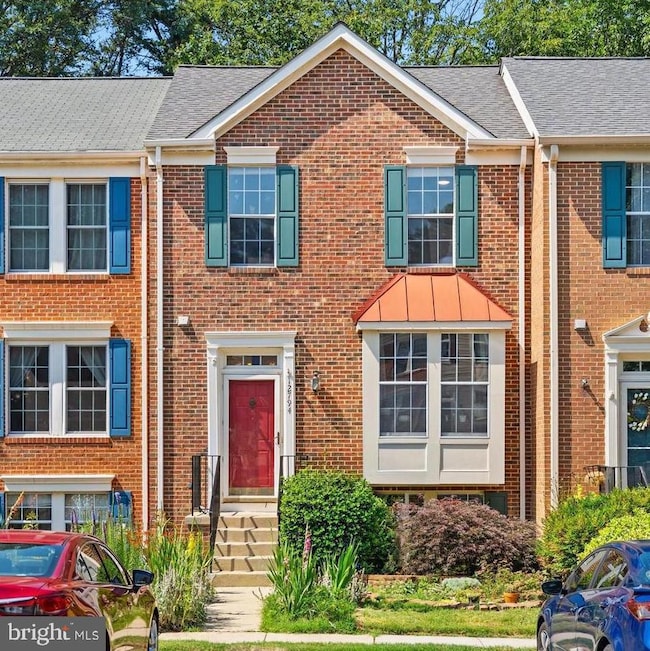12794 Silvia Loop Woodbridge, VA 22192
Old Bridge NeighborhoodHighlights
- Colonial Architecture
- Wood Flooring
- More Than Two Accessible Exits
- Charles J. Colgan Senior High School Rated A
- Community Pool
- 90% Forced Air Heating System
About This Home
LINK TO APPLY FOR THIS RENTAL
AMAZING PROPERTY FOR YOU! WE JUST ADDED IT 1 MORE FULL BATH IN THE BASEMENT AND 1 MORE BEDROOM BESIDE THE RECREATIONAL CENTER IN THE BASEMENT
Whether you’re looking for a primary residence or an investment rental, this home is in one of Virginia’s top-rated school zones:
Westridge Elementary School – Grades PK, K-5 (A)
Woodbridge Middle School – Grades 6-8 (A+)
Charles J. Colgan Senior High School – Grades PK, 9-12 (A)
Prime Location:
Steps to Chinn Library, Chinn Aquatics & Fitness Center, and The Glen Shopping Center with groceries, dining, and retail. Easy access to I-95, Route 1, Route 234, and Route 123. Close to bus stops, VRE stations, and commuter lots. Less than 30 minutes to Fort Belvoir and Quantico.
Recent Updates:
2025: Fully updated bathrooms, HD flooring on main & upper levels, fresh interior paint, updated lighting, new electric panel, new microwave, new basement carpet.
2021: Renovated kitchen with new countertops, cabinets, dishwasher, refrigerator, washer & dryer, and range.
2020: Roof replaced.
2018: HVAC replaced.
Home Features:
Beautifully updated and well-maintained 3-bedroom, 3 full bath, 2 half bath townhome in the sought-after Glen Townhouse community. Hardwood floors on main and upper levels. Open-concept living and dining areas. Renovated kitchen with granite countertops, modern cabinetry, and updated appliances. Upstairs offers 3 bedrooms and 2 updated full baths. Finished lower level with bonus space for office, gym, family room, or guest suite. Half bath on lower level could be converted to a full bath; utility room offers potential for an additional bedroom. Private fenced patio for outdoor dining or relaxing.
Townhouse Details
Home Type
- Townhome
Est. Annual Taxes
- $4,351
Year Built
- Built in 1995
Lot Details
- 1,598 Sq Ft Lot
- Property is in excellent condition
Parking
- 2 Parking Spaces
Home Design
- Colonial Architecture
- Brick Exterior Construction
- Brick Foundation
Interior Spaces
- Property has 3 Levels
Flooring
- Wood
- Carpet
Bedrooms and Bathrooms
Basement
- Walk-Out Basement
- Walk-Up Access
- Basement with some natural light
Accessible Home Design
- More Than Two Accessible Exits
Schools
- Westridge Elementary School
- Woodbridge Middle School
- Charles J. Colgan Senior High School
Utilities
- 90% Forced Air Heating System
- Electric Water Heater
Listing and Financial Details
- Residential Lease
- Security Deposit $2,900
- Tenant pays for all utilities, common area maintenance, fireplace/flue cleaning, frozen waterpipe damage, gutter cleaning, HVAC maintenance, insurance, minor interior maintenance
- The owner pays for air conditioning, all utilities
- No Smoking Allowed
- 12-Month Min and 36-Month Max Lease Term
- Available 8/15/25
- Assessor Parcel Number 8193-62-3124
Community Details
Overview
- Property has a Home Owners Association
- Building Winterized
- Lake Ridge Subdivision
Recreation
- Community Pool
Pet Policy
- Pets allowed on a case-by-case basis
- Pet Deposit $500
Map
Source: Bright MLS
MLS Number: VAPW2101094
APN: 8193-62-3124
- 12758 Silvia Loop
- 12734 Silvia Loop
- 12687 Perchance Terrace
- 4104 Churchman Way
- 4167 Churchman Way
- 12608 Kempston Ln
- 3988 Cressida Place
- 4281 Berwick Place
- 4068 Chetham Way
- 4021 Cressida Place
- 12804 Evansport Place
- 12438 Abbey Knoll Ct
- 12896 Schalk Ct
- 12948 Augustus Ct
- 12899 Bjork Ln
- 4382 Daisy Reid Ave
- 12752 Effie Rose Place
- 12820 Misty Ln
- 4309 Kentland Dr
- 4435 Prince William Pkwy
- 3983 Cressida Place Unit 43
- 3829 Ogilvie Ct
- 3855 Sunny Brook Ct
- 3869 Appaloosa Dr
- 4207 Devonwood Way
- 4227 Prince William Pkwy
- 4323 Kentland Dr
- 12287 Granada Way
- 4311 Kenwood Dr
- 12316 Wadsworth Way Unit 3
- 12457 Pfitzner Ct
- 12129 Chaucer Ln
- 12489 Pfitzner Ct
- 4640 Daisy Reid Ave
- 13011 Kidwell Dr
- 12802 Kingswell Dr
- 3922 Marquis Place Unit Upstairs and Main Floor - Furnished + Office
- 3955 Pepperidge Ct
- 12042 Stallion Ct
- 12280 Creekview Cir







