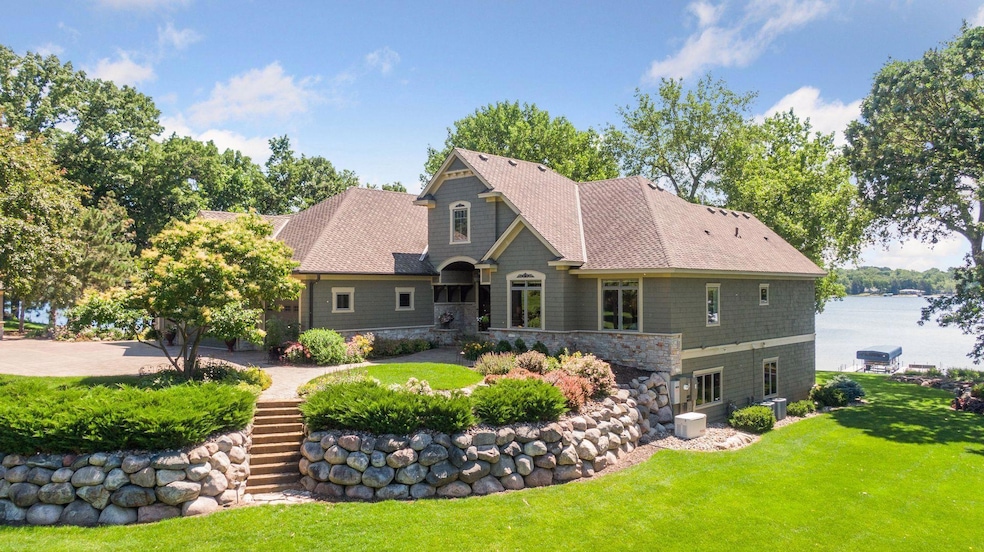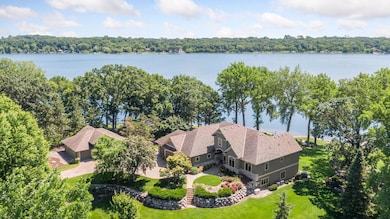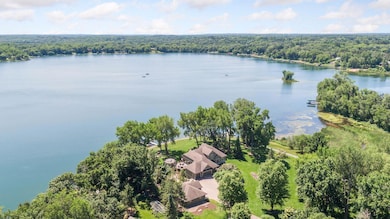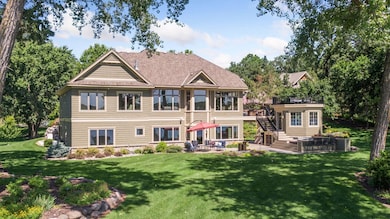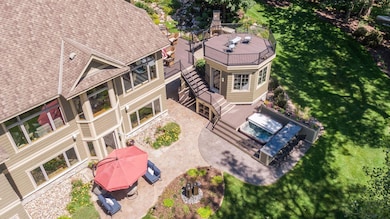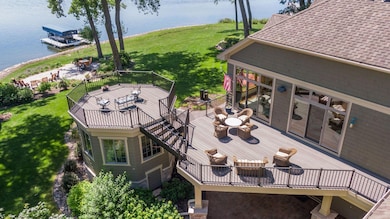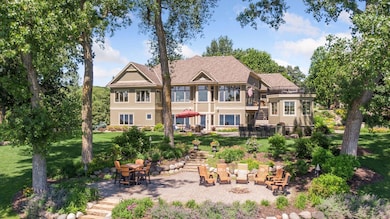12795 Ozark Trail N Stillwater, MN 55082
May NeighborhoodEstimated payment $17,676/month
Highlights
- 555 Feet of Waterfront
- Beach Access
- Fireplace in Primary Bedroom
- Stillwater Middle School Rated A-
- 315,941 Sq Ft lot
- Main Floor Primary Bedroom
About This Home
West Shores of Big Carnelian – Resort-Style Lakeside Estate
Experience unparalleled lakefront living on the west shores of Big Carnelian Lake. This one owner timeless walkout rambler sits on over 7 acres with 555+ feet of shoreline, offering 5 bedrooms, 4 bathrooms, 3 indoor fireplaces, and an outdoor wood-burning fireplace nestled by a water-fall and perennial garden.
Enjoy a large open kitchen, spa-like primary suite, and a lower level designed for entertaining with a full second kitchen, bar, wine cellar/room, exercise room, two large storage areas, and a 24x24 lower-level garage with direct yard access.
Outdoors, meticulously landscaped grounds feature two water features, vibrant perennial gardens, multiple patios and decks with breathtaking lake views, and a paver driveway welcoming you home. A detached screened porch with a rooftop deck offers panoramic vistas and stunning sun rises.
Car enthusiasts and lake lovers will appreciate the heated 3-car attached garage plus a 3-car detached garage with RV stall, perfect for all your lake toys. Private dock, multiple outdoor living spaces, and the serenity of your own lakeside retreat complete the experience.
Just minutes from Stillwater’s downtown, top-rated schools, dining, and recreation—this is more than a home, it’s the ultimate Northwoods lifestyle.
Home Details
Home Type
- Single Family
Est. Annual Taxes
- $21,311
Year Built
- Built in 2002
Lot Details
- 7.25 Acre Lot
- Lot Dimensions are 432.22x138.55x332.27x36.54x339.66x215.73x333x114.98x86.74x261.21
- 555 Feet of Waterfront
- Lake Front
- Irregular Lot
- Additional Parcels
Parking
- 7 Car Attached Garage
Home Design
- Architectural Shingle Roof
Interior Spaces
- 2-Story Property
- Central Vacuum
- Free Standing Fireplace
- Stone Fireplace
- Family Room with Fireplace
- 3 Fireplaces
- Living Room with Fireplace
- Home Office
- Game Room
- Storage Room
- Home Gym
Kitchen
- Built-In Double Oven
- Cooktop
- Microwave
- Dishwasher
- Wine Cooler
- Stainless Steel Appliances
- Trash Compactor
- Disposal
Bedrooms and Bathrooms
- 5 Bedrooms
- Primary Bedroom on Main
- Fireplace in Primary Bedroom
- Walk-In Closet
Laundry
- Dryer
- Washer
Finished Basement
- Walk-Out Basement
- Basement Fills Entire Space Under The House
- Sump Pump
- Drain
- Basement Storage
Utilities
- Forced Air Heating and Cooling System
- Iron Water Filter
- Water Filtration System
- Well
- Septic System
Additional Features
- Air Exchanger
- Beach Access
Community Details
- No Home Owners Association
- Carnelian Park Subdivision
Listing and Financial Details
- Assessor Parcel Number 3503120220006
Map
Home Values in the Area
Average Home Value in this Area
Tax History
| Year | Tax Paid | Tax Assessment Tax Assessment Total Assessment is a certain percentage of the fair market value that is determined by local assessors to be the total taxable value of land and additions on the property. | Land | Improvement |
|---|---|---|---|---|
| 2024 | $21,314 | $2,324,200 | $1,317,400 | $1,006,800 |
| 2023 | $21,314 | $2,534,500 | $1,514,700 | $1,019,800 |
| 2022 | $17,194 | $2,232,900 | $1,380,700 | $852,200 |
| 2021 | $16,206 | $1,780,400 | $1,100,200 | $680,200 |
| 2020 | $15,730 | $1,785,500 | $1,100,200 | $685,300 |
| 2019 | $14,956 | $1,744,200 | $1,051,500 | $692,700 |
| 2018 | $15,130 | $1,558,400 | $897,300 | $661,100 |
| 2017 | $14,790 | $1,559,900 | $894,500 | $665,400 |
| 2016 | $14,538 | $1,488,700 | $867,000 | $621,700 |
| 2015 | $14,308 | $1,452,400 | $757,000 | $695,400 |
| 2013 | -- | $1,297,700 | $671,500 | $626,200 |
Property History
| Date | Event | Price | Change | Sq Ft Price |
|---|---|---|---|---|
| 08/29/2025 08/29/25 | Pending | -- | -- | -- |
| 07/08/2025 07/08/25 | For Sale | $2,999,000 | -- | $540 / Sq Ft |
Purchase History
| Date | Type | Sale Price | Title Company |
|---|---|---|---|
| Warranty Deed | $530,000 | -- |
Source: NorthstarMLS
MLS Number: 6747370
APN: 35-031-20-22-0006
- 13985 120th St N
- 14595 Square Lake Trail N
- 12159 Quail Avenue Ln N
- 10880 Penfield Ave N
- 14601 Morgan Ave N
- 14926 Paul Ave N
- 15055 Paul Ave N
- 11520 120th St N
- 11691 115th St N
- 9404 Otchipwe Ave N
- 9755 Primrose Ave N
- 14xxx Dellwood Rd
- 12575 Keller Ave N
- 168 Sandpiper Ln
- 13187 Dellwood Rd N
- 189 Osprey Ln
- 167 Osprey Ln
- 145 Osprey Ln
- 188 Osprey Ln
- 148 Osprey Ln
