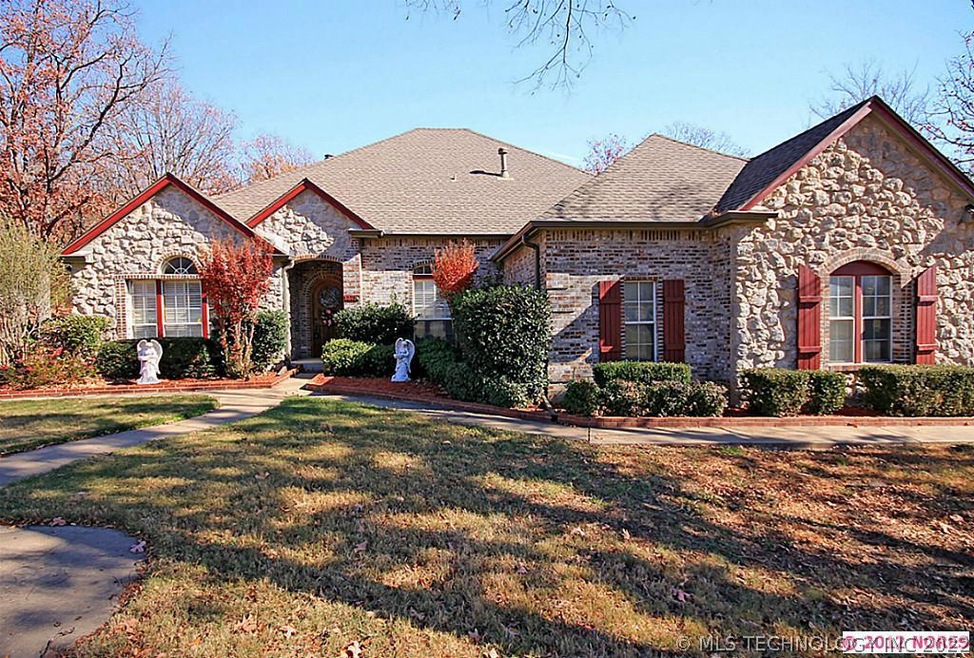
Highlights
- Second Garage
- 48,562 Sq Ft lot
- Ceiling height of 9 feet on the main level
- Bixby Middle School Rated A-
- Workshop
- Attached Garage
About This Home
As of March 2023Gorgeous gem with pool & versatility on wooded corner lot. Circle drive connects 3 car attached w/ detach garage w/ RV parking & bath. Over 40K in upgrades, fixtures, granite, flooring.
Last Agent to Sell the Property
Chinowth & Cohen License #138338 Listed on: 11/13/2012

Home Details
Home Type
- Single Family
Est. Annual Taxes
- $5,231
Year Built
- Built in 1995
Lot Details
- 1.11 Acre Lot
- Sprinkler System
Home Design
- Brick Exterior Construction
Interior Spaces
- Ceiling height of 9 feet on the main level
- Ceiling Fan
- Insulated Windows
- Workshop
- Fire and Smoke Detector
Kitchen
- Built-In Oven
- Cooktop
Bedrooms and Bathrooms
- 4 Bedrooms
Parking
- Attached Garage
- Second Garage
- Parking Storage or Cabinetry
- Workshop in Garage
- Side or Rear Entrance to Parking
Outdoor Features
- Outdoor Storage
- Rain Gutters
Schools
- Bixby High School
Utilities
- Heating System Uses Gas
Ownership History
Purchase Details
Home Financials for this Owner
Home Financials are based on the most recent Mortgage that was taken out on this home.Purchase Details
Home Financials for this Owner
Home Financials are based on the most recent Mortgage that was taken out on this home.Purchase Details
Home Financials for this Owner
Home Financials are based on the most recent Mortgage that was taken out on this home.Purchase Details
Purchase Details
Similar Homes in Jenks, OK
Home Values in the Area
Average Home Value in this Area
Purchase History
| Date | Type | Sale Price | Title Company |
|---|---|---|---|
| Personal Reps Deed | $500,000 | Elite Title | |
| Warranty Deed | $350,000 | None Available | |
| Warranty Deed | $322,000 | Tulsa Abstract & Title Co | |
| Warranty Deed | $360,000 | Tulsa Abstract & Title Co | |
| Deed | $214,000 | -- |
Mortgage History
| Date | Status | Loan Amount | Loan Type |
|---|---|---|---|
| Previous Owner | $350,000 | New Conventional | |
| Previous Owner | $328,923 | VA |
Property History
| Date | Event | Price | Change | Sq Ft Price |
|---|---|---|---|---|
| 03/20/2023 03/20/23 | Sold | $500,000 | 0.0% | $187 / Sq Ft |
| 03/20/2023 03/20/23 | For Sale | $500,000 | +38.9% | $187 / Sq Ft |
| 06/06/2016 06/06/16 | Sold | $360,000 | -14.3% | $135 / Sq Ft |
| 10/09/2015 10/09/15 | Pending | -- | -- | -- |
| 10/09/2015 10/09/15 | For Sale | $420,000 | +20.0% | $157 / Sq Ft |
| 03/01/2013 03/01/13 | Sold | $350,000 | -5.1% | $131 / Sq Ft |
| 11/13/2012 11/13/12 | Pending | -- | -- | -- |
| 11/13/2012 11/13/12 | For Sale | $369,000 | -- | $138 / Sq Ft |
Tax History Compared to Growth
Tax History
| Year | Tax Paid | Tax Assessment Tax Assessment Total Assessment is a certain percentage of the fair market value that is determined by local assessors to be the total taxable value of land and additions on the property. | Land | Improvement |
|---|---|---|---|---|
| 2024 | $5,231 | $59,552 | $7,271 | $52,281 |
| 2023 | $5,231 | $42,012 | $4,554 | $37,458 |
| 2022 | $5,169 | $39,788 | $6,764 | $33,024 |
| 2021 | $5,018 | $38,600 | $6,562 | $32,038 |
| 2020 | $4,935 | $38,600 | $6,562 | $32,038 |
| 2019 | $4,980 | $38,600 | $6,562 | $32,038 |
| 2018 | $4,998 | $38,600 | $6,562 | $32,038 |
| 2017 | $5,125 | $39,600 | $6,732 | $32,868 |
| 2016 | $5,051 | $38,500 | $6,732 | $31,768 |
| 2015 | $4,845 | $38,500 | $6,732 | $31,768 |
| 2014 | $4,902 | $38,500 | $6,732 | $31,768 |
Agents Affiliated with this Home
-
Kristi Reed

Seller's Agent in 2023
Kristi Reed
Chinowth & Cohen
(918) 260-5200
7 in this area
141 Total Sales
-
Tim Hayes

Seller's Agent in 2016
Tim Hayes
McGraw, REALTORS
(918) 231-5637
3 in this area
34 Total Sales
-
Sandra Licciardello
S
Buyer's Agent in 2016
Sandra Licciardello
Coldwell Banker Select
(918) 496-3333
6 in this area
62 Total Sales
-
Scott Gasaway
S
Seller's Agent in 2013
Scott Gasaway
Chinowth & Cohen
(918) 630-9526
1 in this area
53 Total Sales
Map
Source: MLS Technology
MLS Number: 1233686
APN: 60523-73-05-08030
- 12723 S 14th Cir
- 12506 S 13th Place
- 12910 S 20th Place E
- 1402 E 125th St S
- 12918 S 20th Place E
- 2038 E 129th St S
- 2050 E 129th St S
- 2036 E 129th Place S
- 2047 E 129th Place S
- 2042 E 129th Place S
- 2051 E 129th Place S
- 2048 E 129th Place S
- 2052 E 128th Place S
- 2052 E 129th Place S
- 2037 E 130th St S
- 2056 E 128th Place S
- 2060 E 129th Place S
- 2045 E 130th St S
- 2049 E 130th St S
- 2068 E 129th Place S
