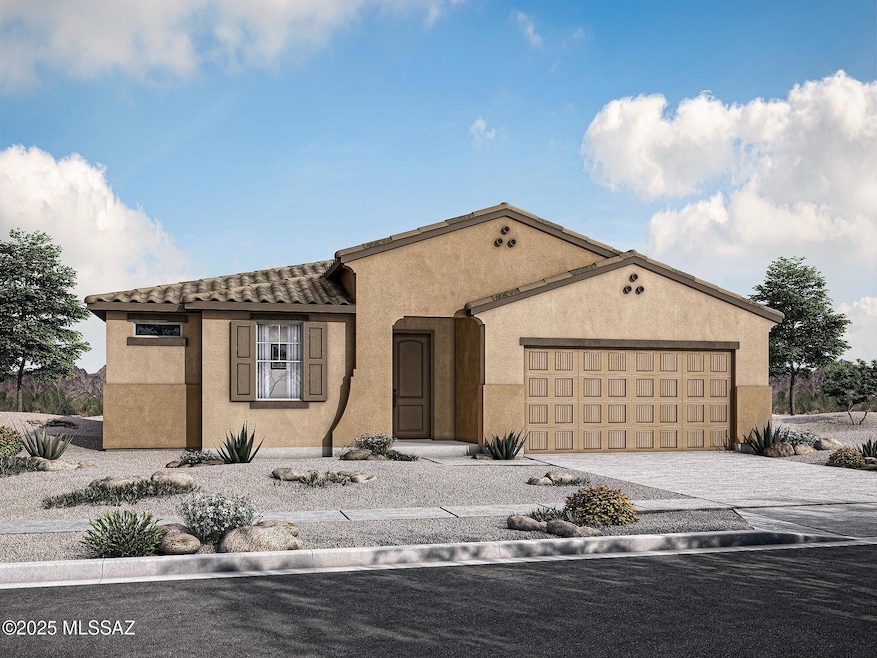
Estimated payment $2,644/month
Highlights
- New Construction
- Gated Community
- Home Energy Rating Service (HERS) Rated Property
- Acacia Elementary School Rated A
- ENERGY STAR Certified Homes
- Mountain View
About This Home
Beautiful Flint plan w Spanish elevation, offers spacious elegance in an open Greatroom concept. Covered back patio, seamlessly blends indoor & outdoor living. Kitchen is a chef's delight, featuring granite counters, Whirlpool range & refrigerator, center island & walk-in pantry. 3-car tandem garage provides ample space for vehicles & storage. The Owner's suite exudes luxury w generous walk-in closet, walk-in shower, & extended vanity w dual sinks. Welcome home to comfort & contemporary living. Includes: Refrigerator, Washer/Dryer, & 2'' faux wood blinds!!!
Home Details
Home Type
- Single Family
Est. Annual Taxes
- $167
Year Built
- Built in 2024 | New Construction
Lot Details
- 6,600 Sq Ft Lot
- Lot Dimensions are 55x120
- Cul-De-Sac
- Block Wall Fence
- Drip System Landscaping
- Shrub
- Front Yard
- Property is zoned Vail - CR5
HOA Fees
- $70 Monthly HOA Fees
Home Design
- Contemporary Architecture
- Frame With Stucco
- Tile Roof
Interior Spaces
- 2,205 Sq Ft Home
- 1-Story Property
- Double Pane Windows
- ENERGY STAR Qualified Windows with Low Emissivity
- Entrance Foyer
- Great Room
- Dining Area
- Mountain Views
Kitchen
- Breakfast Bar
- Walk-In Pantry
- Gas Range
- Microwave
- ENERGY STAR Qualified Refrigerator
- ENERGY STAR Qualified Dishwasher
- Stainless Steel Appliances
- Kitchen Island
- Disposal
Flooring
- Carpet
- Ceramic Tile
Bedrooms and Bathrooms
- 3 Bedrooms
- Split Bedroom Floorplan
- Walk-In Closet
- Powder Room
- Bathtub with Shower
- Shower Only
Laundry
- Laundry Room
- Dryer
- Washer
Home Security
- Prewired Security
- Smart Thermostat
- Fire and Smoke Detector
Parking
- 3 Car Garage
- Tandem Garage
- Garage Door Opener
- Driveway
Eco-Friendly Details
- Home Energy Rating Service (HERS) Rated Property
- ENERGY STAR Certified Homes
- ENERGY STAR Qualified Equipment for Heating
- North or South Exposure
Schools
- Acacia Elementary School
- Old Vail Middle School
- Vail Dist Opt High School
Utilities
- Forced Air Heating and Cooling System
- ENERGY STAR Qualified Air Conditioning
- Heating System Uses Natural Gas
- Natural Gas Water Heater
- High Speed Internet
- Cable TV Available
Additional Features
- Doors with lever handles
- Covered patio or porch
Community Details
Overview
- Association fees include common area maintenance, street maintenance
- Built by Mattamy Homes
- The Vistas At Rincon Knolls Sq20153450534 Subdivision, Flint Floorplan
- The community has rules related to deed restrictions, no recreational vehicles or boats
Recreation
- Park
Security
- Gated Community
Map
Home Values in the Area
Average Home Value in this Area
Tax History
| Year | Tax Paid | Tax Assessment Tax Assessment Total Assessment is a certain percentage of the fair market value that is determined by local assessors to be the total taxable value of land and additions on the property. | Land | Improvement |
|---|---|---|---|---|
| 2024 | $167 | $4,748 | -- | -- |
| 2023 | $167 | $1,151 | $0 | $0 |
| 2022 | $162 | $1,096 | $0 | $0 |
| 2021 | $163 | $994 | $0 | $0 |
| 2020 | $157 | $1,350 | $0 | $0 |
| 2019 | $156 | $1,350 | $0 | $0 |
| 2018 | $148 | $859 | $0 | $0 |
| 2017 | $144 | $859 | $0 | $0 |
Property History
| Date | Event | Price | Change | Sq Ft Price |
|---|---|---|---|---|
| 04/27/2025 04/27/25 | Pending | -- | -- | -- |
| 04/25/2025 04/25/25 | Price Changed | $459,479 | -4.8% | $208 / Sq Ft |
| 04/18/2025 04/18/25 | Price Changed | $482,479 | +5.5% | $219 / Sq Ft |
| 04/03/2025 04/03/25 | For Sale | $457,479 | -- | $207 / Sq Ft |
Similar Homes in Vail, AZ
Source: MLS of Southern Arizona
MLS Number: 22509450
APN: 305-97-8760
- 12863 E Tortoise Pointe Dr
- 12706 E Meagan Ridge Place
- 12774 E Tortoise Canyon Ln
- 12722 E Meagan Ridge Place
- 12810 E Tortoise Canyon Ln
- 10191 S Arnold Ranch Ct
- 12732 E Tortoise Pointe Dr
- 12745 E Tortoise Pointe Dr
- 12748 E Tortoise Pointe Dr
- 12740 E Tortoise Pointe Dr
- 12765 E Tortoise Pointe Dr
- 10198 S Arnold Ranch Ct
- 10185 S Arnold Ranch Rd
- 10150 S Arnold Ranch Rd
- 10170 S Arnold Ranch Rd
- 10288 S Cienega Knolls Loop
- 9820 S Rolling Water Dr
- 10394 S Cienega Knolls Loop
- 9850 S Rolling Water Dr
- 10081 S Moonlit Riverwalk Trail
