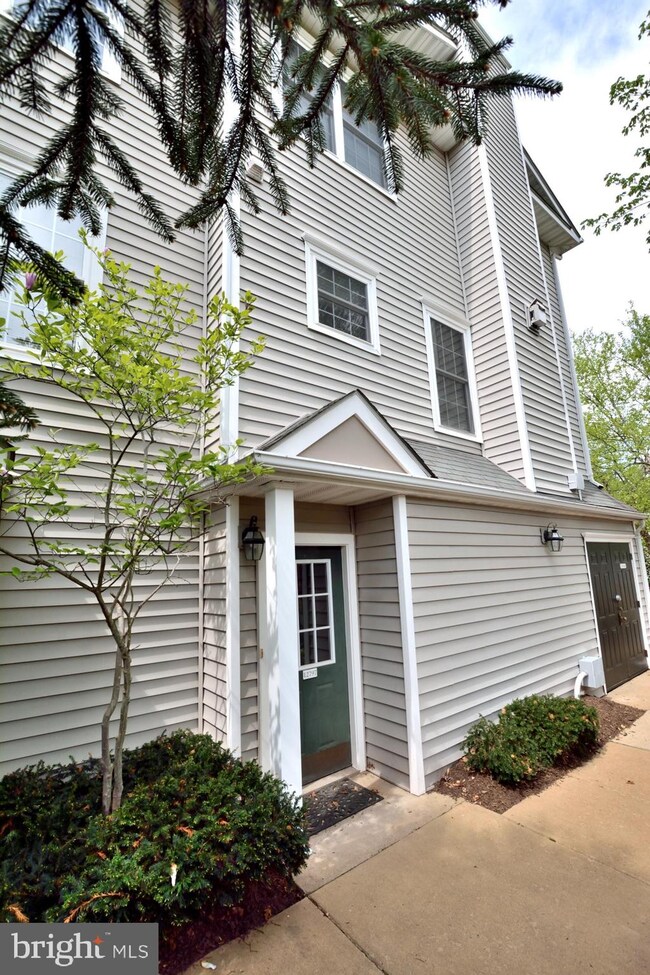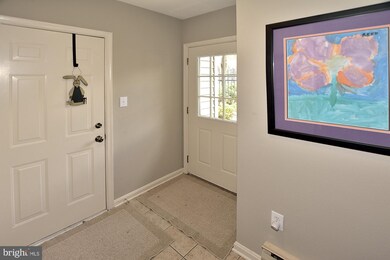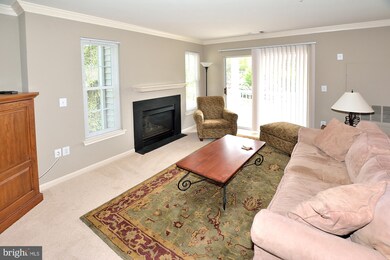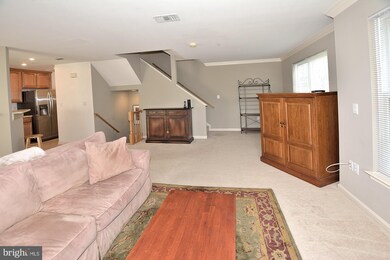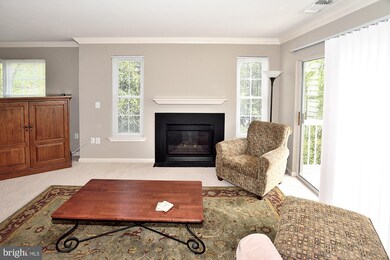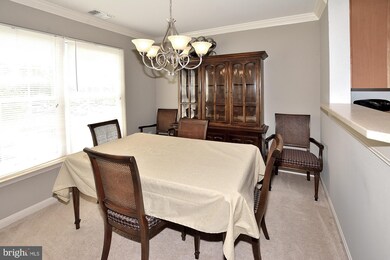
12797 Fair Briar Ln Fairfax, VA 22033
Highlights
- Fitness Center
- Gated Community
- Contemporary Architecture
- Johnson Middle School Rated A
- Open Floorplan
- Premium Lot
About This Home
As of June 2023Come home to the security and convenience of this rare, 4-Level Luxury Garage townhome, located inside a Gated community, in the heart of Fair Lakes. This open, yet inviting 4-level former builder model boasts an abundant amount of natural sunlight, wall of windows, patio doors that leads out to covered balcony, making this home a delight to entertain inside or out. The upscale kitchen features 42 maple cabinetry, recessed LED lighting, Corian counters, stainless steel appliances, gas range with accu-temp cooking, built in microwave plus a breakfast bar for those occasional fast paced meals, all of the modern day conveniences that will speak to your inner chef. Away from it all are the additional two levels which feature, generous sized bedrooms, walk-in closets, baths, the 4th level suite is perfect retreat, art studio, man cave, she-loft, teenage hangout or private guest suite. The community is within easy access to all major commuter routes, shopping, Wegmans, Whole Foods, upscale restaurants and the quaint shops at Fairfax Corner. Plus lots of walking paths, nightlife and nearby tennis. A commuter shuttle picks you up at the community entrance, ideal for George University students or those needing to travel by Metro. The monthly maintenance fee includes the outdoor pool, fitness room, game room, business center, water, sewer, snow removal and trash services; the only thing missing is you!
Last Agent to Sell the Property
Long & Foster Real Estate, Inc. License #0225016584 Listed on: 05/01/2019

Townhouse Details
Home Type
- Townhome
Est. Annual Taxes
- $4,215
Year Built
- Built in 1997 | Remodeled in 2004
Lot Details
- Backs To Open Common Area
- Decorative Fence
- Landscaped
- No Through Street
- Corner Lot
- Property is in very good condition
HOA Fees
- $468 Monthly HOA Fees
Parking
- 1 Car Direct Access Garage
- Basement Garage
- Side Facing Garage
- Garage Door Opener
- Driveway
- Parking Lot
- Secure Parking
Home Design
- Contemporary Architecture
- Architectural Shingle Roof
- Vinyl Siding
Interior Spaces
- 1,687 Sq Ft Home
- Property has 3 Levels
- Open Floorplan
- Crown Molding
- Ceiling height of 9 feet or more
- Ceiling Fan
- Recessed Lighting
- Fireplace With Glass Doors
- Gas Fireplace
- Insulated Windows
- Window Treatments
- Window Screens
- Sliding Doors
- Insulated Doors
- Entrance Foyer
- Living Room
- Dining Room
- Security Gate
Kitchen
- Galley Kitchen
- Breakfast Area or Nook
- Built-In Microwave
- Ice Maker
- Dishwasher
- Disposal
Bedrooms and Bathrooms
- 3 Bedrooms
- En-Suite Bathroom
- Walk-In Closet
- 3 Full Bathrooms
Laundry
- Laundry in unit
- Dryer
- Washer
Basement
- Interior and Front Basement Entry
- Garage Access
Schools
- Greenbriar East Elementary School
- Katherine Johnson Middle School
- Fairfax High School
Utilities
- 90% Forced Air Heating and Cooling System
- Vented Exhaust Fan
- Underground Utilities
- Natural Gas Water Heater
- Fiber Optics Available
- Multiple Phone Lines
Listing and Financial Details
- Assessor Parcel Number 0454 19 0158
Community Details
Overview
- Association fees include pool(s), recreation facility, management, reserve funds, road maintenance, trash, water, snow removal, sewer, common area maintenance, custodial services maintenance, exterior building maintenance, fiber optics available, insurance, lawn maintenance, security gate
- Gates Of Fair Lakes Condos
- Gates Of Fair Lakes Subdivision, Former Model 4Lvl Floorplan
- Property Manager
Amenities
- Meeting Room
- Party Room
- Recreation Room
Recreation
- Tennis Courts
- Fitness Center
- Community Pool
- Jogging Path
Security
- Gated Community
- Fire and Smoke Detector
- Fire Sprinkler System
Ownership History
Purchase Details
Home Financials for this Owner
Home Financials are based on the most recent Mortgage that was taken out on this home.Purchase Details
Home Financials for this Owner
Home Financials are based on the most recent Mortgage that was taken out on this home.Purchase Details
Home Financials for this Owner
Home Financials are based on the most recent Mortgage that was taken out on this home.Similar Homes in Fairfax, VA
Home Values in the Area
Average Home Value in this Area
Purchase History
| Date | Type | Sale Price | Title Company |
|---|---|---|---|
| Warranty Deed | $480,000 | Smart Settlements | |
| Deed | $389,900 | Universal Title | |
| Deed | $397,040 | -- |
Mortgage History
| Date | Status | Loan Amount | Loan Type |
|---|---|---|---|
| Open | $384,000 | New Conventional | |
| Previous Owner | $378,203 | New Conventional | |
| Previous Owner | $317,600 | New Conventional |
Property History
| Date | Event | Price | Change | Sq Ft Price |
|---|---|---|---|---|
| 07/04/2025 07/04/25 | For Sale | $525,000 | +9.4% | $311 / Sq Ft |
| 06/20/2023 06/20/23 | Sold | $480,000 | +4.3% | $285 / Sq Ft |
| 04/30/2023 04/30/23 | Pending | -- | -- | -- |
| 04/27/2023 04/27/23 | For Sale | $460,000 | +18.0% | $273 / Sq Ft |
| 07/02/2019 07/02/19 | Sold | $389,900 | 0.0% | $231 / Sq Ft |
| 05/04/2019 05/04/19 | Pending | -- | -- | -- |
| 05/01/2019 05/01/19 | For Sale | $389,900 | 0.0% | $231 / Sq Ft |
| 05/27/2018 05/27/18 | Rented | $2,100 | 0.0% | -- |
| 05/27/2018 05/27/18 | Under Contract | -- | -- | -- |
| 05/08/2018 05/08/18 | For Rent | $2,100 | 0.0% | -- |
| 06/13/2017 06/13/17 | Rented | $2,100 | 0.0% | -- |
| 06/13/2017 06/13/17 | Under Contract | -- | -- | -- |
| 05/11/2017 05/11/17 | For Rent | $2,100 | 0.0% | -- |
| 06/23/2016 06/23/16 | Rented | $2,100 | 0.0% | -- |
| 06/23/2016 06/23/16 | Under Contract | -- | -- | -- |
| 06/08/2016 06/08/16 | For Rent | $2,100 | 0.0% | -- |
| 05/11/2013 05/11/13 | Rented | $2,100 | +5.0% | -- |
| 05/11/2013 05/11/13 | Under Contract | -- | -- | -- |
| 05/03/2013 05/03/13 | For Rent | $2,000 | -- | -- |
Tax History Compared to Growth
Tax History
| Year | Tax Paid | Tax Assessment Tax Assessment Total Assessment is a certain percentage of the fair market value that is determined by local assessors to be the total taxable value of land and additions on the property. | Land | Improvement |
|---|---|---|---|---|
| 2024 | $5,322 | $459,370 | $92,000 | $367,370 |
| 2023 | $4,748 | $420,750 | $84,000 | $336,750 |
| 2022 | $4,539 | $396,930 | $79,000 | $317,930 |
| 2021 | $4,479 | $381,660 | $76,000 | $305,660 |
| 2020 | $4,385 | $370,540 | $74,000 | $296,540 |
| 2019 | $4,215 | $356,170 | $72,000 | $284,170 |
| 2018 | $3,825 | $332,580 | $67,000 | $265,580 |
| 2017 | $3,708 | $319,370 | $64,000 | $255,370 |
| 2016 | $3,659 | $315,840 | $63,000 | $252,840 |
| 2015 | $3,525 | $315,840 | $63,000 | $252,840 |
| 2014 | $3,517 | $315,840 | $63,000 | $252,840 |
Agents Affiliated with this Home
-
Helen Johnson

Seller's Agent in 2025
Helen Johnson
Real Broker, LLC
(571) 291-5205
89 Total Sales
-
Caitlyn Jones
C
Seller's Agent in 2023
Caitlyn Jones
Keller Williams Capital Properties
(571) 283-3656
1 in this area
13 Total Sales
-
Sheila Zelghi

Buyer's Agent in 2023
Sheila Zelghi
Samson Properties
(703) 340-7096
1 in this area
137 Total Sales
-
E. James Souvagis

Seller's Agent in 2019
E. James Souvagis
Long & Foster
(703) 919-9191
2 in this area
48 Total Sales
-
Heidi Clary

Buyer's Agent in 2018
Heidi Clary
Weichert Corporate
(703) 618-8737
5 Total Sales
-
P
Buyer's Agent in 2017
Pamala Brown
Keller Williams Realty
Map
Source: Bright MLS
MLS Number: VAFX1055324
APN: 0454-19-0158
- 12805 Fair Briar Ln
- 12781 Fair Crest Ct
- 4618 Superior Square
- 12655 Fair Crest Ct Unit 93-301
- 4605 Hummingbird Ln Unit 104
- 4675 Red Admiral Way Unit 149
- 4211 Maintree Ct
- 12491 Hayes Ct Unit 303
- 05 Fair Lakes Ct
- 04 Fair Lakes Ct
- 03 Fair Lakes Ct
- 02 Fair Lakes Ct
- 01 Fair Lakes Ct
- 00 Fair Lakes Ct
- 4490 Market Commons Dr Unit 202
- 4490 Market Commons Dr Unit 302
- 4490 Market Commons Dr Unit 602
- 12602 Victoria Station Ct
- 4480 Market Commons Dr Unit 215
- 4480 Market Commons Dr Unit 509

