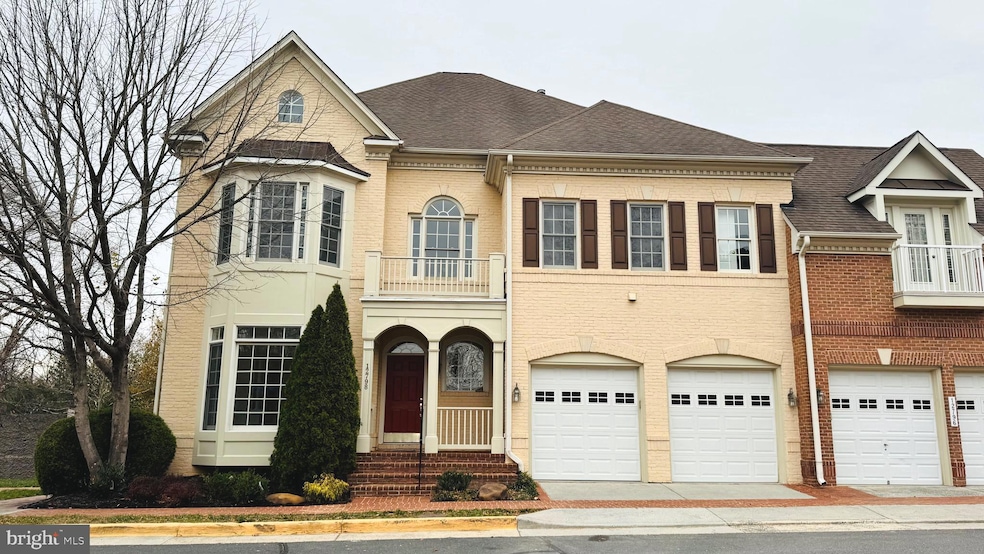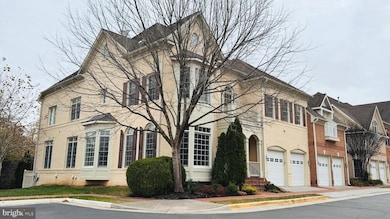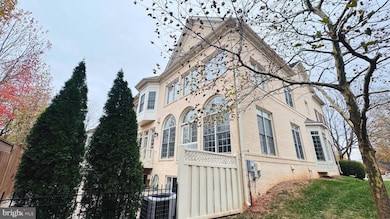12798 Fox Keep Run Fairfax, VA 22033
Estimated payment $8,124/month
Highlights
- Gourmet Kitchen
- Open Floorplan
- Deck
- Navy Elementary Rated A
- Colonial Architecture
- Two Story Ceilings
About This Home
Step into ultra-luxury and unparalleled comfort with this Manor townhome in Kensington Square’s low-maintenance Rugby Road community. Built by premier builder WCI Renaissance, this exquisite “William Shakespeare” model features an all-brick exterior and timeless architectural detailing throughout. Meticulously cared for by its original owner, the home showcases gleaming hardwood floors, brand-new carpeting, new kitchen appliances (with the GE Monogram refrigerator still in excellent condition) and dual HVAC systems (one brand new and the other just three years new).
Set on a premium, private lot—one of only two duplexes constructed by WCI Renaissance—this property enjoys the rare convenience of two adjacent guest parking spaces. Walls of windows on three sides illuminate the home with natural light. With over 5,400 square feet of finished living space, this Manor home delivers the expansive feel of a detached residence with the ease of low-maintenance living.
The impressive entry begins with a dramatic two-story foyer featuring a soaring 16-foot ceiling and a wall of windows that flood the family room with sunlight. The chef’s kitchen offers extensive cabinetry, abundant counter space, and a center island with bar seating. It opens seamlessly to the large breakfast room and the two-story family room, both warmed by a double-sided gas fireplace. The formal living and dining rooms are accentuated by large bay windows, elegant columns, and striking crown moldings. A perfectly positioned home office sits between the family room and formal dining room, while a mudroom is conveniently located behind the garage.
Ascending the handsome stairwell, one notices the high-quality wrought-iron railings that add a refined touch to the home’s craftsmanship. The upper level features a luxurious primary suite with a tray ceiling, bay window, enormous sitting room with wet bar, overlook to the family room below, dual walk-in closets, and a spa-like bath with double vanities, a large soaking tub, and separate shower. Bedrooms two and three are equally generous, each offering its own full bath and spacious walk-in closet.
The lower level includes a large recreation room with a gas fireplace, an additional bedroom with a full bath, and a versatile den ideal for a fitness studio, hobby space, or media room.
Outside, enjoy a composite deck with brand-new flooring and a fenced rear yard with stone pavers. HOA amenities include a full basketball/sport court, two tot lots, walking paths, pocket parks, and gazebo picnic areas. The HOA also handles lawn care and leaf blowing—allowing you to enjoy a beautifully maintained property without the upkeep.
Ideally located just moments from Routes 286 and 50, this home provides easy access to Fair Oaks Hospital, Fair Oaks Mall, the public library, Fair Lakes, Fairfax Corner, and the International Country Club. Everyday conveniences such as Costco, Whole Foods, Harris Teeter, and Wegmans are all nearby. The highly sought-after Navy Elementary School—within Fairfax County Public Schools—is within walking distance. This isn’t simply a home—it’s a refined lifestyle experience ready to be yours.
Listing Agent
(703) 636-4388 info@kirinrealty.com Kirin Realty Brokerage Phone: 7036364388 License #0225189427 Listed on: 11/21/2025
Townhouse Details
Home Type
- Townhome
Est. Annual Taxes
- $12,587
Year Built
- Built in 2006
Lot Details
- 4,283 Sq Ft Lot
- Southwest Facing Home
- Property is Fully Fenced
- Property is in excellent condition
HOA Fees
- $230 Monthly HOA Fees
Parking
- 2 Car Attached Garage
- Front Facing Garage
- Garage Door Opener
Home Design
- Colonial Architecture
- Brick Exterior Construction
- Concrete Perimeter Foundation
Interior Spaces
- Property has 3 Levels
- Open Floorplan
- Crown Molding
- Wainscoting
- Two Story Ceilings
- 2 Fireplaces
- Gas Fireplace
- Double Pane Windows
- Double Hung Windows
- Palladian Windows
- Bay Window
- Transom Windows
- Entrance Foyer
- Family Room
- Sitting Room
- Living Room
- Formal Dining Room
- Den
- Library
- Game Room
- Utility Room
Kitchen
- Gourmet Kitchen
- Breakfast Room
- Built-In Oven
- Down Draft Cooktop
- Built-In Microwave
- Dishwasher
- Stainless Steel Appliances
- Kitchen Island
- Upgraded Countertops
- Disposal
Flooring
- Wood
- Carpet
- Ceramic Tile
Bedrooms and Bathrooms
- En-Suite Bathroom
- Walk-In Closet
- 0.5 Bathroom
- Soaking Tub
- Bathtub with Shower
- Walk-in Shower
Laundry
- Laundry Room
- Laundry on main level
- Washer and Dryer Hookup
Finished Basement
- Connecting Stairway
- Sump Pump
- Basement with some natural light
Outdoor Features
- Deck
- Patio
Schools
- Navy Elementary School
- Franklin Middle School
- Chantilly High School
Utilities
- Forced Air Heating and Cooling System
- Vented Exhaust Fan
- Natural Gas Water Heater
Listing and Financial Details
- Tax Lot 94
- Assessor Parcel Number 0452 20 0094
Community Details
Overview
- Association fees include lawn maintenance, snow removal, trash, reserve funds, management, common area maintenance, lawn care front, lawn care rear, lawn care side, recreation facility
- Built by WCI RENAISSANCE
- Kensington Square Subdivision, William Shakespeare Floorplan
Amenities
- Common Area
Recreation
- Community Basketball Court
- Community Playground
- Jogging Path
Pet Policy
- Pets Allowed
Map
Home Values in the Area
Average Home Value in this Area
Tax History
| Year | Tax Paid | Tax Assessment Tax Assessment Total Assessment is a certain percentage of the fair market value that is determined by local assessors to be the total taxable value of land and additions on the property. | Land | Improvement |
|---|---|---|---|---|
| 2025 | $11,676 | $1,088,860 | $238,000 | $850,860 |
| 2024 | $11,676 | $1,007,890 | $207,000 | $800,890 |
| 2023 | $10,686 | $946,880 | $193,000 | $753,880 |
| 2022 | $10,696 | $935,380 | $193,000 | $742,380 |
| 2021 | $9,938 | $846,880 | $193,000 | $653,880 |
| 2020 | $9,527 | $805,020 | $189,000 | $616,020 |
| 2019 | $9,527 | $805,020 | $189,000 | $616,020 |
| 2018 | $8,578 | $745,870 | $184,000 | $561,870 |
| 2017 | $9,451 | $814,020 | $184,000 | $630,020 |
| 2016 | $9,229 | $796,670 | $179,000 | $617,670 |
Property History
| Date | Event | Price | List to Sale | Price per Sq Ft |
|---|---|---|---|---|
| 01/31/2026 01/31/26 | For Sale | $1,289,990 | 0.0% | $238 / Sq Ft |
| 12/06/2025 12/06/25 | Off Market | $1,289,990 | -- | -- |
| 11/28/2025 11/28/25 | Pending | -- | -- | -- |
| 11/21/2025 11/21/25 | For Sale | $1,289,990 | 0.0% | $238 / Sq Ft |
| 03/03/2013 03/03/13 | Rented | $3,980 | 0.0% | -- |
| 03/01/2013 03/01/13 | Under Contract | -- | -- | -- |
| 02/22/2013 02/22/13 | For Rent | $3,980 | 0.0% | -- |
| 06/30/2012 06/30/12 | Rented | $3,980 | 0.0% | -- |
| 06/01/2012 06/01/12 | Under Contract | -- | -- | -- |
| 05/01/2012 05/01/12 | For Rent | $3,980 | -- | -- |
Purchase History
| Date | Type | Sale Price | Title Company |
|---|---|---|---|
| Special Warranty Deed | $973,586 | -- |
Mortgage History
| Date | Status | Loan Amount | Loan Type |
|---|---|---|---|
| Open | $730,190 | New Conventional |
Source: Bright MLS
MLS Number: VAFX2279654
APN: 0452-20-0094
- 3883 Billberry Dr
- 3813 Wheatgrain Ln
- 4103 Meadow Hill Ln
- 3891 Mohr Oak Ct
- 13130 Pavilion Ln
- 3849 Rainier Dr
- 13107 Pennypacker Ln
- 3871 Rainier Dr
- 3925 Fair Ridge Dr Unit 503
- 3925 Fair Ridge Dr Unit 304
- 12413 Dorforth Dr
- 13201 Jasper Rd
- 4303 Markwood Ln
- 3498 Audubon Cove
- 3727 W Ox Rd
- 12205 Waples Mill Rd
- 13128 Moss Ranch Ln
- 3494 Audubon Cove
- 12105 Wedgeway Place
- 13315 Pennypacker Ln
- 3939 Tallow Tree Place
- 4001 Middle Ridge Dr
- 12893A Grays Pointe Rd Unit 12893 A
- 3966 Burning Bush Ct
- 4029 Dogberry Ln
- 3950 Collis Oak Ct
- 12521 Sweet Leaf Terrace
- 4009 Timber Oak Trail
- 4106 Brickell Dr
- 3975 Fair Ridge Dr
- 12106 Greenway Ct Unit 302
- 12643 Fair Crest Ct Unit 131
- 12635 Fair Crest Ct Unit 124
- 12614 Oxon Rd
- 4550 Fair Valley Dr
- 12755 Fair Crest Ct Unit 301
- 12161 Penderview Terrace Unit 906
- 12306 Fox Lake Place
- 4108 Monument Ct Unit 204
- 3906 Penderview Dr Unit Penderbrook







