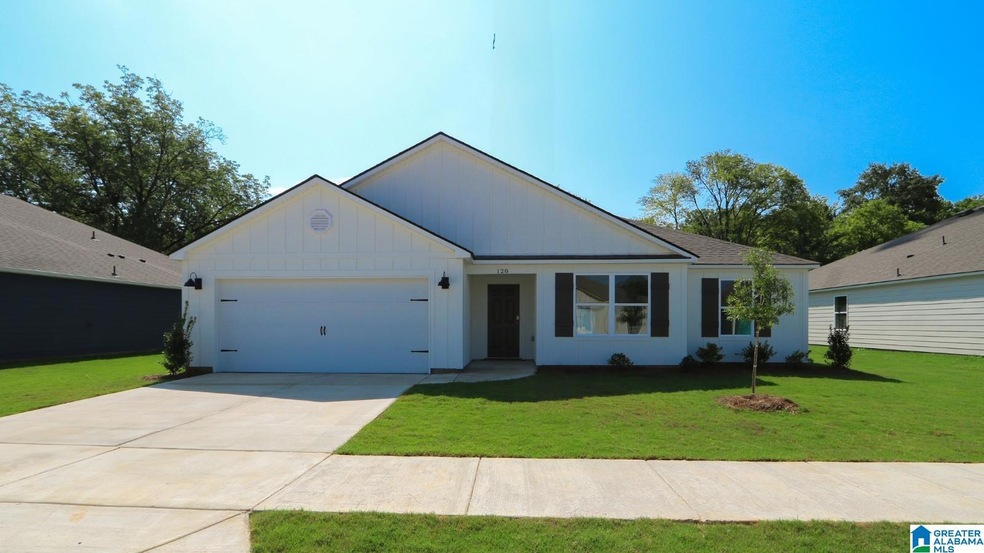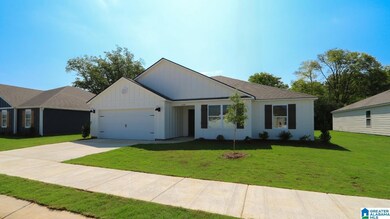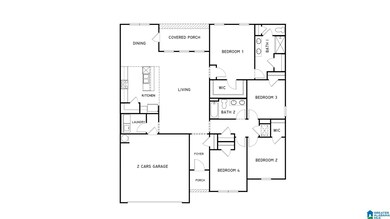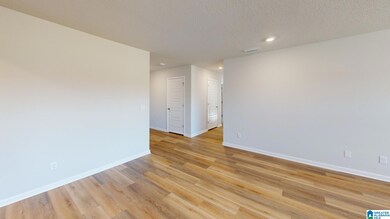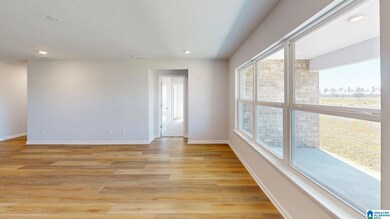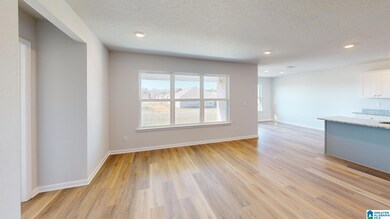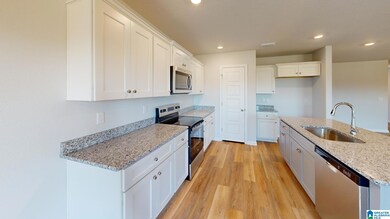128 Aberdeen Loop Calera, AL 35040
Estimated payment $1,930/month
Highlights
- New Construction
- Attic
- Attached Garage
- Calera Elementary School Rated A
- Covered Patio or Porch
- Laundry Room
About This Home
Ask about our interest rates, paid closing cost and easily added options. Experience the Booth floorplan and find yourself immersed in the convenience of one-level living, without having to sacrifice on living space. The Booth organizes its 4 bedrooms, 2 bathrooms, and 2 car garage conveniently into 1,891 square feet. Entering into the house you are met with an inviting foyer complete with a coat closet. To your right after the entryway is a hallway which leads you to bedrooms 2, 3, and 4 and a full bathroom with a double vanity and a shower/ tub combo. Continuing straight off the entryway you enter into the open floorplan living area, featuring a spacious living room, dining room, and a modern kitchen with an eat-in island, pantry, and stainless-steel appliances. The living room features access to a spacious covered porch, as well as entry into the primary suite, which includes a spacious primary bathroom and a walk-in closet.
Home Details
Home Type
- Single Family
Year Built
- Built in 2025 | New Construction
HOA Fees
- Property has a Home Owners Association
Parking
- Attached Garage
- Garage on Main Level
- Front Facing Garage
- Driveway
Home Design
- Slab Foundation
- HardiePlank Type
Bedrooms and Bathrooms
- 4 Bedrooms
- 2 Full Bathrooms
Laundry
- Laundry Room
- Laundry on main level
- Washer and Electric Dryer Hookup
Schools
- Calera Elementary And Middle School
- Calera High School
Utilities
- Forced Air Zoned Heating and Cooling System
- Underground Utilities
Additional Features
- Covered Patio or Porch
- 9,060 Sq Ft Lot
- Attic
Listing and Financial Details
- Tax Lot 1-143
Map
Home Values in the Area
Average Home Value in this Area
Property History
| Date | Event | Price | List to Sale | Price per Sq Ft | Prior Sale |
|---|---|---|---|---|---|
| 01/29/2026 01/29/26 | Sold | $304,900 | 0.0% | $161 / Sq Ft | View Prior Sale |
| 01/26/2026 01/26/26 | Off Market | $304,900 | -- | -- | |
| 12/16/2025 12/16/25 | Price Changed | $304,900 | -0.3% | $161 / Sq Ft | |
| 11/11/2025 11/11/25 | Price Changed | $305,900 | -8.4% | $162 / Sq Ft | |
| 11/10/2025 11/10/25 | For Sale | $333,850 | -- | $177 / Sq Ft |
Source: Greater Alabama MLS
MLS Number: 21423128
- 123 Aberdeen Loop
- 140 Aberdeen Loop
- 131 Aberdeen Loop
- 163 Aberdeen Loop
- 105 Aberdeen Loop
- 135 Aberdeen Loop
- 139 Aberdeen Loop
- 152 Aberdeen Loop
- 152 Aberdeen Dr
- 160 Aberdeen Loop
- 39 Aberdeen Dr
- 71 Aberdeen Dr
- 63 Aberdeen Dr
- 55 Aberdeen Dr
- 47 Aberdeen Dr
- The Alston Plan at Aberdeen
- The Denton Plan at Aberdeen
- The Sawyer Plan at Aberdeen
- The Carol Plan at Aberdeen
- The Clayton Plan at Aberdeen
