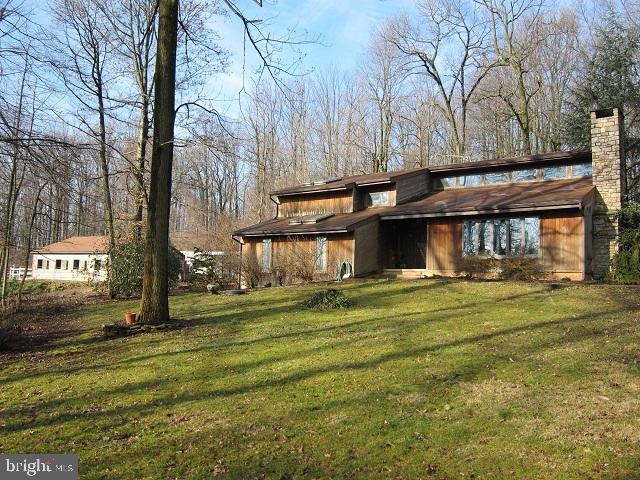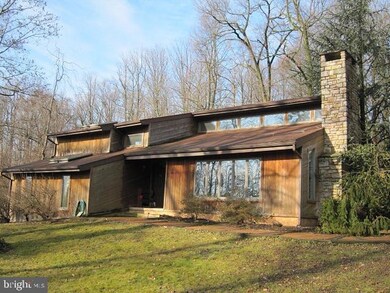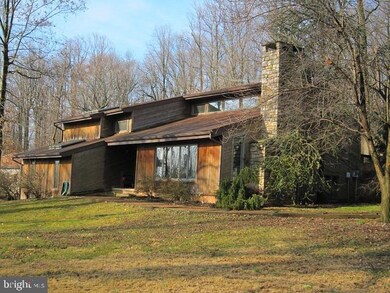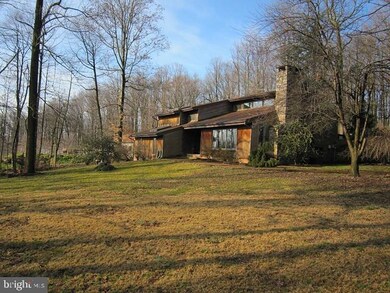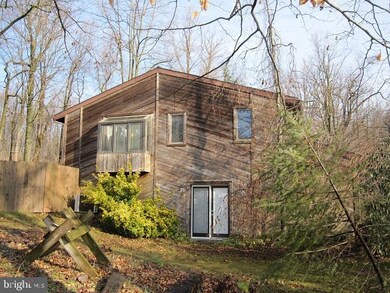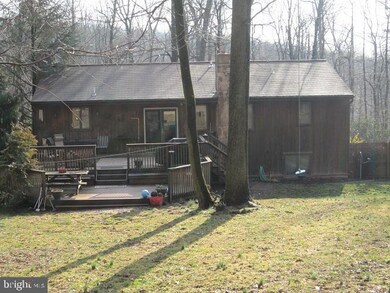
128 Adamstown Rd Reinholds, PA 17569
Estimated Value: $435,000 - $565,000
Highlights
- Deck
- Cathedral Ceiling
- No HOA
- Contemporary Architecture
- 1 Fireplace
- Workshop
About This Home
As of May 2012Rustic split level-''One Owner'' w/contemporary flair-Eat in kitchen w/appliances & island-Living rm w/FP-Family rm-Mstr bdrm/bath-Skylights-Cntrl vacuum-36x48 barn (new 05) w/six 12x12 horse stalls w/mat floor, elec & water-All on 5 1/2 acres w/two 1 acre pastures-Borders Horseshoe Trail-Secluded setting back long gravel drive-Recorded 20 ft easement-Easy access to 897, 272, 222 bypass & turnpike
Home Details
Home Type
- Single Family
Est. Annual Taxes
- $5,459
Year Built
- Built in 1989
Lot Details
- 5.1 Acre Lot
- Electric Fence
- Board Fence
Home Design
- Contemporary Architecture
- Split Level Home
- Shingle Roof
- Composition Roof
- Stick Built Home
- Cedar
Interior Spaces
- 2,154 Sq Ft Home
- Central Vacuum
- Built-In Features
- Cathedral Ceiling
- Ceiling Fan
- Skylights
- 1 Fireplace
- Insulated Windows
- Window Treatments
- Window Screens
- Family Room
- Living Room
- Workshop
Kitchen
- Eat-In Kitchen
- Dishwasher
- Kitchen Island
Bedrooms and Bathrooms
- 4 Bedrooms
- En-Suite Primary Bedroom
Laundry
- Laundry Room
- Dryer
- Washer
Finished Basement
- Walk-Out Basement
- Basement Fills Entire Space Under The House
Home Security
- Storm Windows
- Fire and Smoke Detector
Parking
- 8 Parking Spaces
- Off-Street Parking
Outdoor Features
- Deck
- Shed
Schools
- Adamstown Elementary School
- Cocalico Middle School
- Cocalico High School
Utilities
- Forced Air Heating and Cooling System
- 200+ Amp Service
- Well
- Electric Water Heater
- Septic Tank
Community Details
- No Home Owners Association
- Adamstown Subdivision
Listing and Financial Details
- Assessor Parcel Number 0806046600000
Ownership History
Purchase Details
Home Financials for this Owner
Home Financials are based on the most recent Mortgage that was taken out on this home.Similar Homes in Reinholds, PA
Home Values in the Area
Average Home Value in this Area
Purchase History
| Date | Buyer | Sale Price | Title Company |
|---|---|---|---|
| Orlowski Michael H | $262,800 | None Available |
Mortgage History
| Date | Status | Borrower | Loan Amount |
|---|---|---|---|
| Open | Orlowski Michael H | $345,950 | |
| Closed | Orlowski Michael H | $35,800 | |
| Closed | Orlowski Michael H | $25,000 | |
| Closed | Orlowski Michael H | $183,900 | |
| Previous Owner | Weller Kevin A | $270,000 | |
| Previous Owner | Weller Kevin A | $75,000 | |
| Previous Owner | Weller Kevin A | $73,000 | |
| Previous Owner | Weller Kevin A | $129,000 |
Property History
| Date | Event | Price | Change | Sq Ft Price |
|---|---|---|---|---|
| 05/24/2012 05/24/12 | Sold | $262,800 | -3.7% | $122 / Sq Ft |
| 03/30/2012 03/30/12 | Pending | -- | -- | -- |
| 02/21/2012 02/21/12 | For Sale | $272,800 | -- | $127 / Sq Ft |
Tax History Compared to Growth
Tax History
| Year | Tax Paid | Tax Assessment Tax Assessment Total Assessment is a certain percentage of the fair market value that is determined by local assessors to be the total taxable value of land and additions on the property. | Land | Improvement |
|---|---|---|---|---|
| 2024 | $7,261 | $291,500 | $142,400 | $149,100 |
| 2023 | $7,083 | $291,500 | $142,400 | $149,100 |
| 2022 | $6,895 | $291,500 | $142,400 | $149,100 |
| 2021 | $6,885 | $291,500 | $142,400 | $149,100 |
| 2020 | $6,885 | $291,500 | $142,400 | $149,100 |
| 2019 | $6,803 | $291,500 | $142,400 | $149,100 |
| 2018 | $5,267 | $291,500 | $142,400 | $149,100 |
| 2017 | $6,004 | $209,900 | $91,000 | $118,900 |
| 2016 | $6,004 | $209,900 | $91,000 | $118,900 |
| 2015 | $4,506 | $209,900 | $91,000 | $118,900 |
| 2014 | $4,506 | $209,900 | $91,000 | $118,900 |
Agents Affiliated with this Home
-
Randal Kline

Seller's Agent in 2012
Randal Kline
Kingsway Realty - Ephrata
(717) 733-1006
239 Total Sales
-

Buyer's Agent in 2012
Davin Orlowski
Welcome Home Real Estate
Map
Source: Bright MLS
MLS Number: 1003420631
APN: 080-60466-0-0000
- 10 Bittendorf Way
- 108 Mustang Trail
- 201 Mustang Trail
- 2 Rollingview Ln
- 180 Smokestown Rd
- 23 Hayloft Rd
- 553 N Muddy Creek Rd
- 22 E Swartzville Rd
- 23 Rosemont Dr
- 150 Willow St
- 47 E Main St
- 27 Bill Dr
- 49 Scenic Dr
- 14 W Kestrel Dr
- 524 Buzzard Rd
- 20 Hill Rd
- 108 Ashwood Ln
- 43 Grouse Dr
- 9 Heatherwood Ln
- 300 Black Horse Rd
- 128 Adamstown Rd
- 126 Adamstown Rd
- 94 Adamstown Rd
- 92 Adamstown Rd
- 100 Adamstown Rd
- 157 Mohns Hill Rd
- 159 Mohns Hill Rd
- 102 Adamstown Rd
- 158 Adamstown Rd
- 180 Adamstown Rd
- 175 Mohns Hill Rd
- 74 Adamstown Rd
- 161 Mohns Hill Rd
- 69 Adamstown Rd
- 181 Mohns Hill Rd
- 48 Adamstown Rd
- 24 Adamstown Rd
- 33 Adamstown Rd
- 250 Adamstown Rd
- 27 Adamstown Rd
