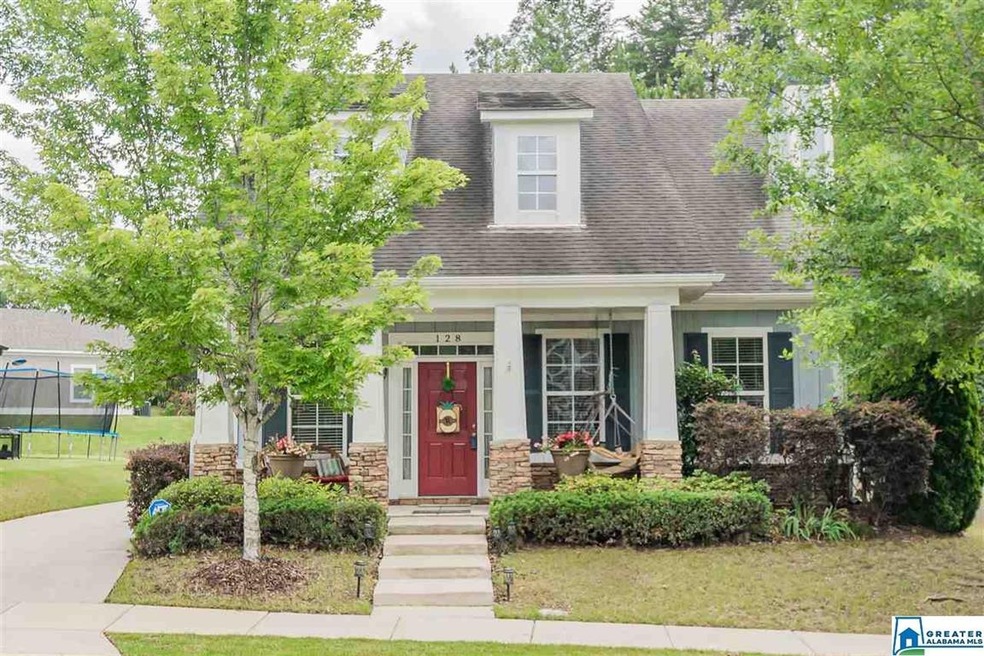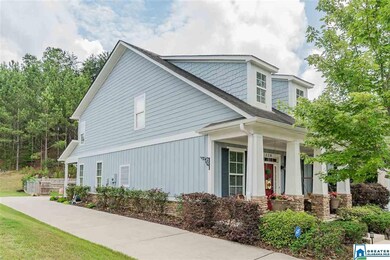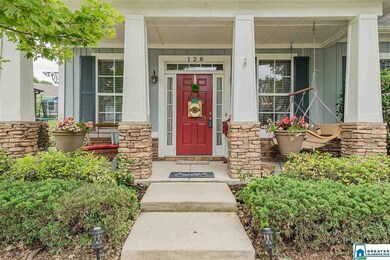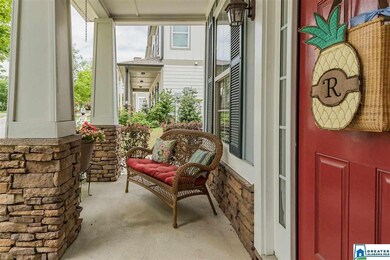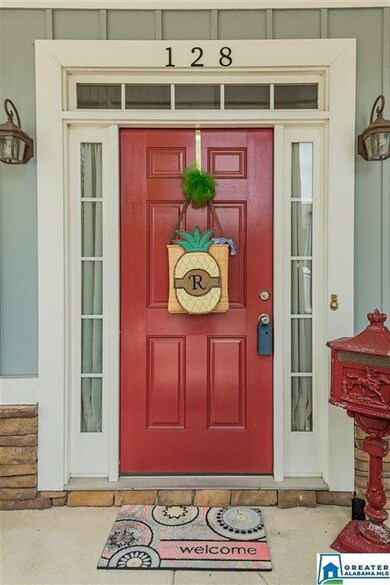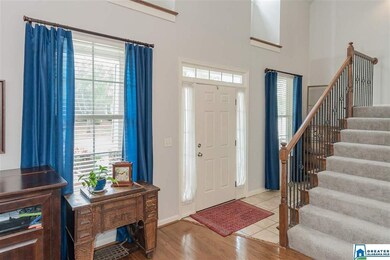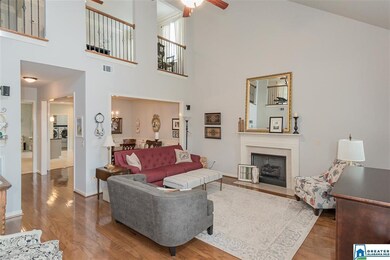
128 Appleford Rd Helena, AL 35080
Highlights
- In Ground Pool
- Cathedral Ceiling
- Main Floor Primary Bedroom
- Helena Intermediate School Rated A-
- Wood Flooring
- 3-minute walk to Lee Springs Park
About This Home
As of July 2022Don't miss this beautiful home in picturesque Hillsboro! Relax the day away or chat with neighbors on the cozy front porch. Inside you'll find an open living room w/vaulted ceiling, hardwood floors, gas fireplace & multiple windows for great natural light. Formal dining room for family meals & a spacious eat-in kitchen perfect for entertaining. Kitchen features new porcelain tile floor, recessed lighting, breakfast bar, stone countertops, new subway tile backsplash & pantry. Mstr bedroom w/carpet & fabulous en-suite bath. Separate shower, dbl vanity, soaking tub & walk-in closet. Laundry & 1/2 bath located on the main level as well. Upstairs you will find an open loft, perfect for a home gym, office space or den. 2 additional bedrooms & full bath for kids or guests. Covered patio overlooks the flat, fenced backyard. 2 car garage for protected parking/additional storage. Recent updates include fresh interior paint, new carpet in master & upstairs, porcelain tile in baths.
Home Details
Home Type
- Single Family
Est. Annual Taxes
- $1,279
Year Built
- Built in 2008
Lot Details
- 7,841 Sq Ft Lot
- Fenced Yard
- Sprinkler System
- Few Trees
HOA Fees
- $57 Monthly HOA Fees
Parking
- 2 Car Attached Garage
- Garage on Main Level
- Side Facing Garage
- Driveway
- Off-Street Parking
Home Design
- Slab Foundation
- HardiePlank Siding
Interior Spaces
- 1.5-Story Property
- Smooth Ceilings
- Cathedral Ceiling
- Ceiling Fan
- Recessed Lighting
- Ventless Fireplace
- Marble Fireplace
- Gas Fireplace
- Double Pane Windows
- Living Room with Fireplace
- Dining Room
- Loft
- Pull Down Stairs to Attic
Kitchen
- Electric Oven
- Stove
- Built-In Microwave
- Dishwasher
- Kitchen Island
- Solid Surface Countertops
Flooring
- Wood
- Carpet
- Tile
Bedrooms and Bathrooms
- 3 Bedrooms
- Primary Bedroom on Main
- Walk-In Closet
- Garden Bath
- Separate Shower
- Linen Closet In Bathroom
Laundry
- Laundry Room
- Laundry on main level
- Washer and Electric Dryer Hookup
Outdoor Features
- In Ground Pool
- Covered patio or porch
Utilities
- Central Air
- Two Heating Systems
- Programmable Thermostat
- Underground Utilities
- Gas Water Heater
Listing and Financial Details
- Assessor Parcel Number 135164002097000
Community Details
Overview
- Association fees include common grounds mntc, management fee
- Selective Mngt Services Association, Phone Number (205) 624-3586
Recreation
- Community Pool
Ownership History
Purchase Details
Home Financials for this Owner
Home Financials are based on the most recent Mortgage that was taken out on this home.Purchase Details
Home Financials for this Owner
Home Financials are based on the most recent Mortgage that was taken out on this home.Purchase Details
Home Financials for this Owner
Home Financials are based on the most recent Mortgage that was taken out on this home.Purchase Details
Home Financials for this Owner
Home Financials are based on the most recent Mortgage that was taken out on this home.Map
Similar Homes in Helena, AL
Home Values in the Area
Average Home Value in this Area
Purchase History
| Date | Type | Sale Price | Title Company |
|---|---|---|---|
| Warranty Deed | $428,500 | Battles B Christopher | |
| Warranty Deed | $289,000 | None Available | |
| Survivorship Deed | $249,090 | None Available | |
| Special Warranty Deed | -- | None Available |
Mortgage History
| Date | Status | Loan Amount | Loan Type |
|---|---|---|---|
| Open | $420,738 | FHA | |
| Previous Owner | $295,647 | VA | |
| Previous Owner | $226,571 | New Conventional | |
| Previous Owner | $236,635 | Purchase Money Mortgage | |
| Previous Owner | $5,646,000 | Purchase Money Mortgage |
Property History
| Date | Event | Price | Change | Sq Ft Price |
|---|---|---|---|---|
| 07/29/2022 07/29/22 | Sold | $428,500 | -5.8% | $175 / Sq Ft |
| 06/24/2022 06/24/22 | For Sale | $455,000 | +57.4% | $186 / Sq Ft |
| 07/22/2020 07/22/20 | Sold | $289,000 | +0.3% | $110 / Sq Ft |
| 06/12/2020 06/12/20 | For Sale | $288,000 | -- | $110 / Sq Ft |
Tax History
| Year | Tax Paid | Tax Assessment Tax Assessment Total Assessment is a certain percentage of the fair market value that is determined by local assessors to be the total taxable value of land and additions on the property. | Land | Improvement |
|---|---|---|---|---|
| 2024 | $1,912 | $39,860 | $0 | $0 |
| 2023 | $1,793 | $37,420 | $0 | $0 |
| 2022 | $1,542 | $32,300 | $0 | $0 |
| 2021 | $1,407 | $29,560 | $0 | $0 |
| 2020 | $1,346 | $28,300 | $0 | $0 |
| 2019 | $1,348 | $28,340 | $0 | $0 |
| 2017 | $1,279 | $26,940 | $0 | $0 |
| 2015 | $1,169 | $24,700 | $0 | $0 |
| 2014 | $1,098 | $23,240 | $0 | $0 |
Source: Greater Alabama MLS
MLS Number: 885302
APN: 13-5-16-4-002-097-000
- 108 Ashleigh Rd
- 410 Appleford Rd
- 3048 Bowron Rd
- 108 Tocoa Cir
- 250 Henley Way
- 298 Appleford Rd
- 761 Rosebury Rd
- 2844 Helena Rd
- 212 3rd St
- 104 Henley Trail
- 1044 Crestview Ridge
- 112 Loyola Cir
- 109 Loyola Cir
- 111 Loyola Cir
- 113 Loyola Cir
- 9350 Brook Forest Cir
- 455 River Oaks Ln
- 4193 Plantation Place
- 9011 Brookline Ln
- 899 Old Cahaba Dr
