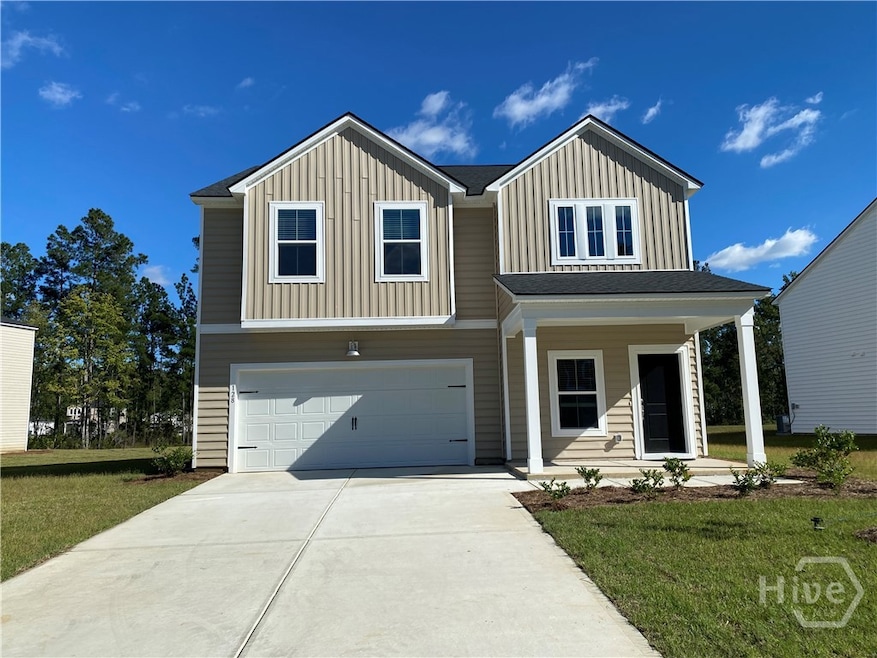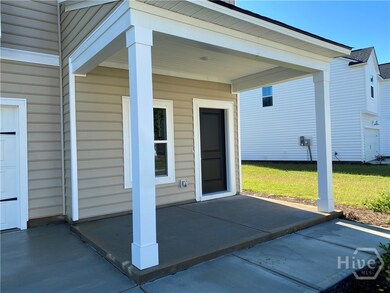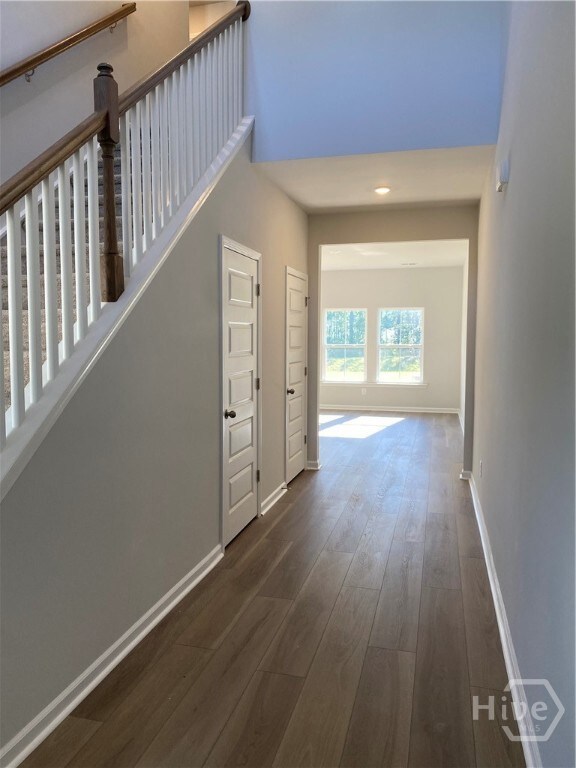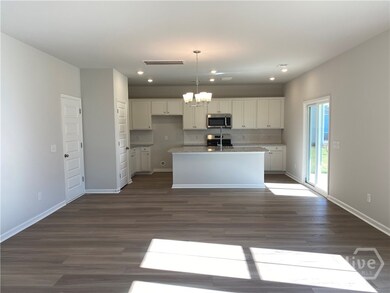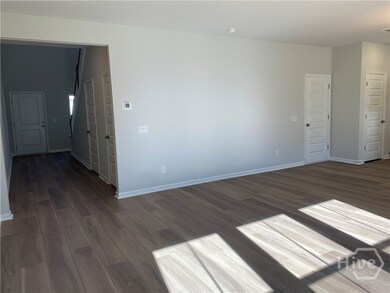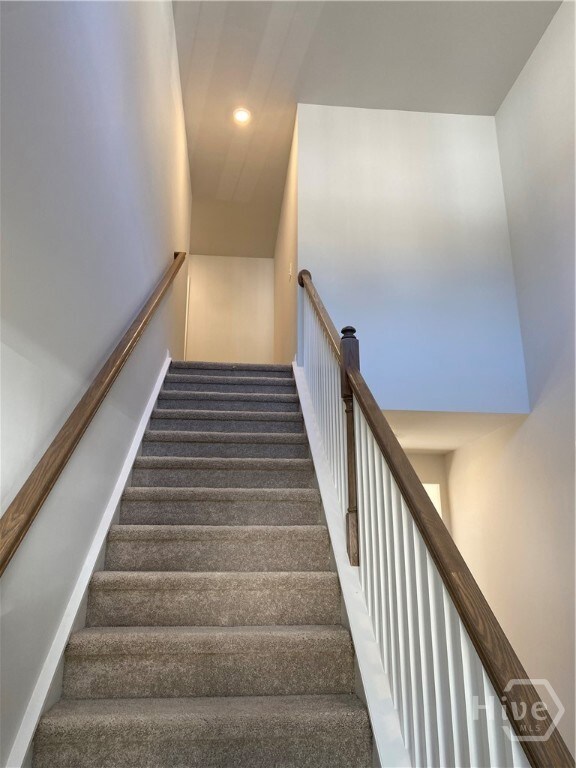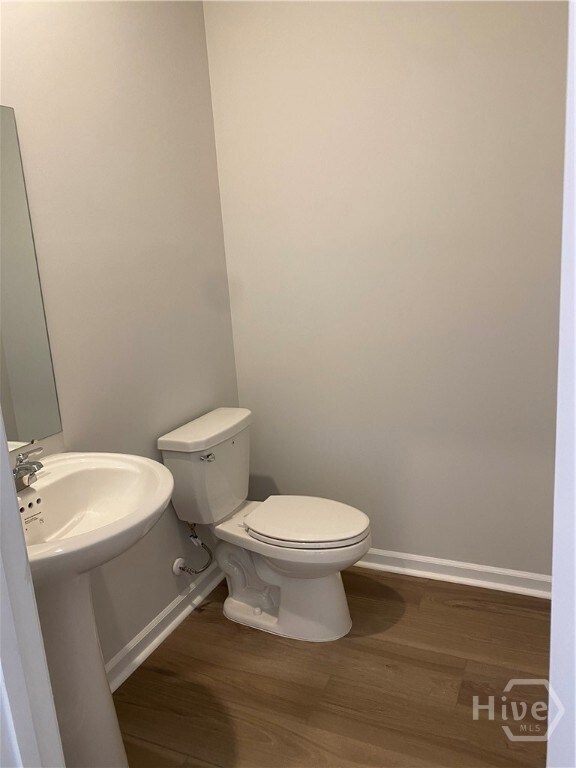128 Barefoot Dr Savannah, GA 31419
4
Beds
2.5
Baths
1,999
Sq Ft
8,451
Sq Ft Lot
Highlights
- New Construction
- Primary Bedroom Suite
- Clubhouse
- Home fronts a lagoon or estuary
- Lagoon View
- Traditional Architecture
About This Home
Welcome to your new home in Edgewater at New Hampstead This spacious two-story home offers a bright and open layout where the living room, kitchen, and dining area flow together perfectly—ideal for both relaxing and entertaining. The kitchen features a large island and granite countertops, with easy access to the back covered patio for enjoying the lagoon view outdoors. Upstairs, you'll find a cozy loft space, three comfortable bedrooms, and a private owner's suite with its own bathroom and walk-in closet. A two-car garage provides plenty of parking and storage. This home is move-in ready and waiting for you!
Home Details
Home Type
- Single Family
Year Built
- Built in 2025 | New Construction
Lot Details
- 8,451 Sq Ft Lot
- Home fronts a lagoon or estuary
Parking
- 2 Car Attached Garage
- Parking Accessed On Kitchen Level
- Garage Door Opener
Home Design
- Traditional Architecture
- Asphalt Roof
- Vinyl Siding
Interior Spaces
- 1,999 Sq Ft Home
- 2-Story Property
- High Ceiling
- Recessed Lighting
- Double Pane Windows
- Entrance Foyer
- Lagoon Views
- Pull Down Stairs to Attic
Kitchen
- Breakfast Area or Nook
- Self-Cleaning Oven
- Range
- Microwave
- Dishwasher
- Kitchen Island
- Disposal
Flooring
- Wood
- Carpet
- Vinyl
Bedrooms and Bathrooms
- 4 Bedrooms
- Primary Bedroom Upstairs
- Primary Bedroom Suite
- Double Vanity
- Separate Shower
Laundry
- Laundry Room
- Laundry on upper level
- Washer and Dryer Hookup
Schools
- New Hampstead Elementary And Middle School
- New Hampstead High School
Utilities
- Zoned Heating and Cooling
- Heat Pump System
- Programmable Thermostat
- Underground Utilities
- 110 Volts
- Electric Water Heater
- Cable TV Available
Additional Features
- Energy-Efficient Windows
- Covered Patio or Porch
- Property is near schools
Listing and Financial Details
- Security Deposit $2,450
- Tax Lot 98
- Assessor Parcel Number 21024A19011
Community Details
Overview
- Property has a Home Owners Association
- Edgewater At New Hampstead HOA, Phone Number (843) 785-7070
- Carole Paul Realty Association, Phone Number (912) 412-1166
- Built by Lennar
- Edgewater At New Hampstead Subdivision, The Sweetgrass Floorplan
Amenities
- Clubhouse
Recreation
- Community Playground
- Community Pool
- Park
- Trails
Pet Policy
- No Pets Allowed
Map
Source: Savannah Multi-List Corporation
MLS Number: SA341717
Nearby Homes
- 131 Barefoot Dr
- COLUMBIA Plan at Edgewater at New Hampstead - American Dream Series 40s
- Atlanta Plan at Edgewater at New Hampstead - American Dream Series 30s
- FOXTAIL Plan at Edgewater at New Hampstead - Carolina Collection
- PRIMROSE Plan at Edgewater at New Hampstead - Carolina Collection
- Albany Plan at Edgewater at New Hampstead - American Dream Series 30s
- SWEETGRASS Plan at Edgewater at New Hampstead - Carolina Collection
- Annapolis Plan at Edgewater at New Hampstead - American Dream Series 30s
- Columbia Plan at Edgewater at New Hampstead - American Dream Series 30s
- HARRISBURG Plan at Edgewater at New Hampstead - American Dream Series 40s
- HARTFORD Plan at Edgewater at New Hampstead - American Dream Series 40s
- DOVER Plan at Edgewater at New Hampstead - American Dream Series 40s
- PALMETTO Plan at Edgewater at New Hampstead - Carolina Collection
- 126 Geranium Way
- 103 Bluebell Ln
- 103 Sunbeam Trail
- 101 Bluebell Ln
- 101 Sunbeam Trail
- 130 Exmoor Cir
- 132 Exmoor Cir
- 142 Bottlebrush Dr
- 100 Amethyst Dr
- 124 Barefoot Dr
- 116 Seagrass Way
- 111 Saltgrass Ln
- 102 Wildflower Ln
- 100 Firefly Cir
- 118 Exmoor Cir
- 105 Exmoor Cir
- 123 Chilburn Cir
- 158 Guana Ln
- 145 Guana Ln
- 155 Guana Ln
- 780 Blue Moon Crossing
- 107 Elbow Cay Ct
- 39 Sago Palm Way
- 145 Binscombe Ln
- 6 Walkers Cay Ct
- 142 Holloway Hill
- 108 Kingswood Cir
