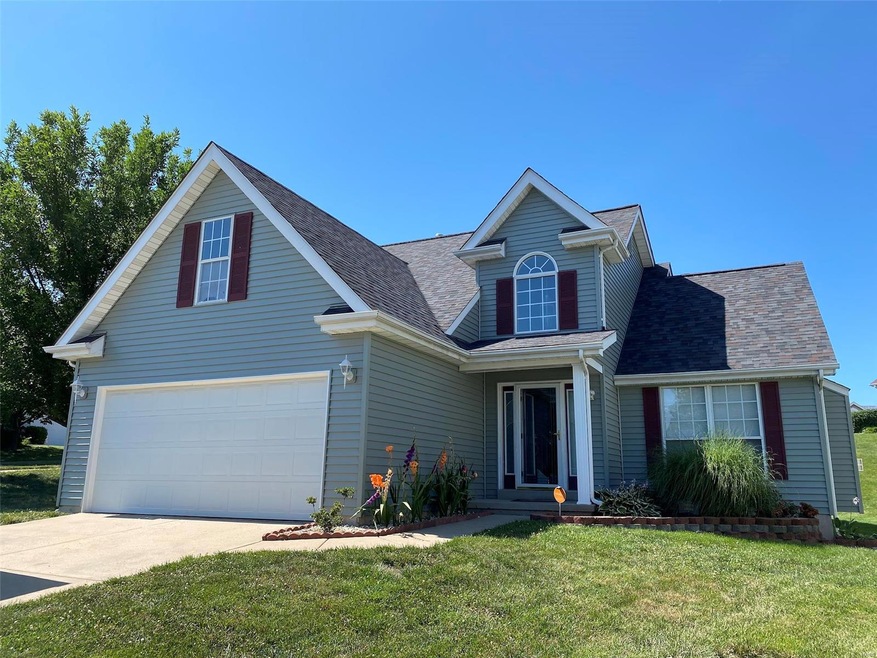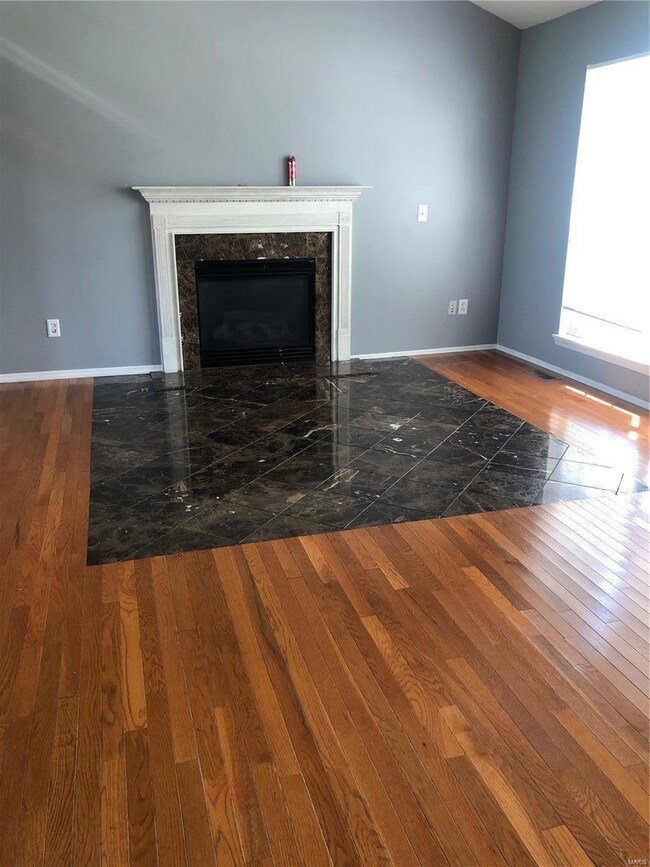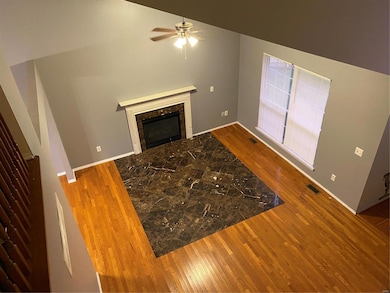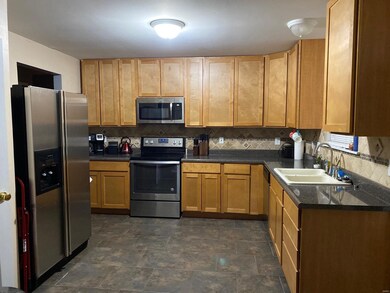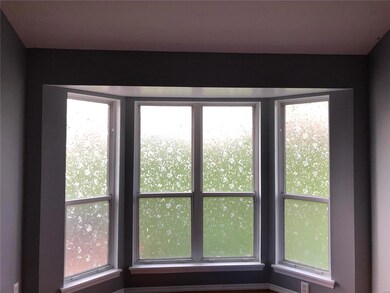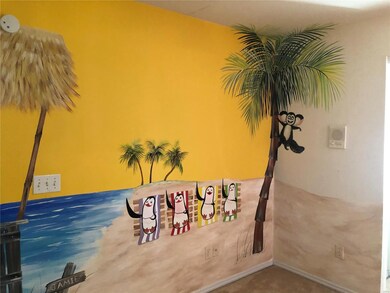
128 Behlmann Meadows Way Florissant, MO 63034
Estimated Value: $293,000 - $313,682
Highlights
- Primary Bedroom Suite
- Contemporary Architecture
- Main Floor Primary Bedroom
- Open Floorplan
- Property is near public transit
- Formal Dining Room
About This Home
As of August 2020Come check out this lovely home featuring a main floor master, cathedral ceilings, rooms that flow for entertaining. Large living space in the lower level with family room, sleeping area, full bath and lots of storage. Vinyl siding was replaced September 2019 and the roof was replaced in March of 2018, sellers have a boundary survey, home is situated on the corner of a cul-de-sac.
Home Details
Home Type
- Single Family
Est. Annual Taxes
- $4,616
Year Built
- Built in 2004
Lot Details
- 9,148 Sq Ft Lot
- Lot Dimensions are 64x144
HOA Fees
- $29 Monthly HOA Fees
Parking
- 2 Car Attached Garage
- Garage Door Opener
- Off-Street Parking
Home Design
- Contemporary Architecture
- Traditional Architecture
- Vinyl Siding
Interior Spaces
- 2-Story Property
- Open Floorplan
- Historic or Period Millwork
- Ceiling Fan
- Wood Burning Fireplace
- Insulated Windows
- Window Treatments
- Bay Window
- Great Room with Fireplace
- Living Room
- Formal Dining Room
- Partially Carpeted
- Storm Doors
Kitchen
- Electric Oven or Range
- Dishwasher
- Built-In or Custom Kitchen Cabinets
- Disposal
Bedrooms and Bathrooms
- 3 Bedrooms | 1 Primary Bedroom on Main
- Primary Bedroom Suite
- Split Bedroom Floorplan
- Primary Bathroom is a Full Bathroom
- Dual Vanity Sinks in Primary Bathroom
- Separate Shower in Primary Bathroom
Partially Finished Basement
- Basement Fills Entire Space Under The House
- Bedroom in Basement
- Finished Basement Bathroom
Schools
- Jamestown Elem. Elementary School
- Central Middle School
- Hazelwood Central High School
Utilities
- Forced Air Heating and Cooling System
- Heating System Uses Gas
- Gas Water Heater
- High Speed Internet
Additional Features
- Patio
- Property is near public transit
Listing and Financial Details
- Assessor Parcel Number 06G-24-0324
Community Details
Recreation
- Recreational Area
Ownership History
Purchase Details
Home Financials for this Owner
Home Financials are based on the most recent Mortgage that was taken out on this home.Purchase Details
Home Financials for this Owner
Home Financials are based on the most recent Mortgage that was taken out on this home.Purchase Details
Home Financials for this Owner
Home Financials are based on the most recent Mortgage that was taken out on this home.Purchase Details
Purchase Details
Home Financials for this Owner
Home Financials are based on the most recent Mortgage that was taken out on this home.Purchase Details
Home Financials for this Owner
Home Financials are based on the most recent Mortgage that was taken out on this home.Similar Homes in Florissant, MO
Home Values in the Area
Average Home Value in this Area
Purchase History
| Date | Buyer | Sale Price | Title Company |
|---|---|---|---|
| Owerei Daniel | $219,900 | Vision Title Llc | |
| Glenn Micah A | -- | Continental Title Holding Co | |
| Walker Jamie | $170,000 | First Amer Title Of St Louis | |
| Homecomings Financial Network Inc | -- | First Amer Title Of St Louis | |
| Mortgage Electronic Registration Systems | $182,993 | None Available | |
| Wright Carlyn A | $168,000 | Archer Land Title Inc | |
| Tillman Carol | -- | -- |
Mortgage History
| Date | Status | Borrower | Loan Amount |
|---|---|---|---|
| Open | Owerei Daniel | $204,757 | |
| Previous Owner | Glenn Micah A | $154,850 | |
| Previous Owner | Walker Jamie | $144,400 | |
| Previous Owner | Walker Jamie | $153,000 | |
| Previous Owner | Wright Carlyn A | $168,000 | |
| Previous Owner | Tillman Carol | $152,660 | |
| Closed | Tillman Carol | $38,165 | |
| Closed | Wright Carlyn A | $42,000 | |
| Closed | Mortgage Electronic Registration Systems | -- |
Property History
| Date | Event | Price | Change | Sq Ft Price |
|---|---|---|---|---|
| 08/28/2020 08/28/20 | Sold | -- | -- | -- |
| 08/24/2020 08/24/20 | Pending | -- | -- | -- |
| 07/26/2020 07/26/20 | For Sale | $219,900 | +37.4% | $75 / Sq Ft |
| 07/29/2016 07/29/16 | Sold | -- | -- | -- |
| 07/28/2016 07/28/16 | Pending | -- | -- | -- |
| 06/07/2016 06/07/16 | For Sale | $160,000 | -- | $82 / Sq Ft |
Tax History Compared to Growth
Tax History
| Year | Tax Paid | Tax Assessment Tax Assessment Total Assessment is a certain percentage of the fair market value that is determined by local assessors to be the total taxable value of land and additions on the property. | Land | Improvement |
|---|---|---|---|---|
| 2023 | $4,616 | $51,050 | $3,360 | $47,690 |
| 2022 | $4,317 | $42,460 | $9,230 | $33,230 |
| 2021 | $4,085 | $42,460 | $9,230 | $33,230 |
| 2020 | $3,721 | $36,010 | $5,040 | $30,970 |
| 2019 | $3,662 | $36,010 | $5,040 | $30,970 |
| 2018 | $3,150 | $28,610 | $3,360 | $25,250 |
| 2017 | $3,146 | $28,610 | $3,360 | $25,250 |
| 2016 | $2,984 | $26,680 | $2,530 | $24,150 |
| 2015 | $2,916 | $26,680 | $2,530 | $24,150 |
| 2014 | $2,711 | $24,680 | $5,950 | $18,730 |
Agents Affiliated with this Home
-
Georgia Rossel

Seller's Agent in 2020
Georgia Rossel
CityScapes Realty
(314) 323-7547
35 in this area
141 Total Sales
-
Mariadhason Vareedayah
M
Buyer's Agent in 2020
Mariadhason Vareedayah
REALTY USA
25 in this area
99 Total Sales
-
Tony Holmes

Seller's Agent in 2016
Tony Holmes
Coldwell Banker Realty - Gundaker
(314) 630-8393
14 in this area
44 Total Sales
-
Angela Wilson

Seller Co-Listing Agent in 2016
Angela Wilson
Platinum Realty of St. Louis
(314) 393-4311
10 in this area
31 Total Sales
Map
Source: MARIS MLS
MLS Number: MAR20051816
APN: 06G-24-0324
- 4511 Behlmann Grove Place
- 5220 Delcastle Dr
- 4410 Robbins Mill Rd
- 14333 River Oaks Ct
- 14145 Old Jamestown Rd
- 4335 Channel Dr Unit 9
- 14249 Cape Horn Place Unit 2
- 4304 Inlet Isle Dr Unit 7
- 4328 Inlet Isle Dr
- 14449 Jamestown Bay Dr
- 4204 Inlet Isle Dr Unit 8
- 4225 Canal Dr
- 14060 Old Jamestown Rd
- 4216 Inlet Isle Dr Unit 5
- 13124 Crestwood Bend Ln
- 13125 Crestwood Bend Ln
- 13107 Ambrose Ct
- 13136 Crestwood Bend Ln
- 13141 Crestwood Bend Ln
- 4846 Trees Edge Ln
- 128 Behlmann Meadows Way
- 132 Behlmann Meadows Way
- 108 Behlmann Meadows Way
- 136 Behlmann Meadows Way
- 129 Behlmann Meadows Way
- 133 Behlmann Meadows Way
- 125 Behlmann Meadows Way
- 137 Behlmann Meadows Way
- 100 Behlmann Meadows Way
- 140 Behlmann Meadows Way
- 4541 Behlmann Farms Blvd
- 121 Behlmann Meadows Way
- 109 Behlmann Meadows Way
- 113 Behlmann Meadows Way
- 4545 Behlmann Farms Blvd
- 105 Behlmann Meadows Way
- 148 Behlmann Meadows Way
- 145 Behlmann Meadows Way
- 144 Behlmann Meadows Way
- 117 Behlmann Meadows Way
