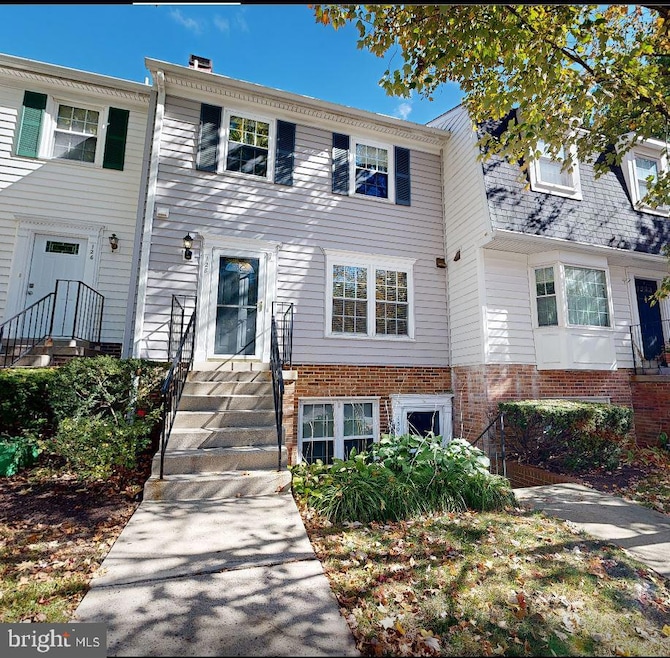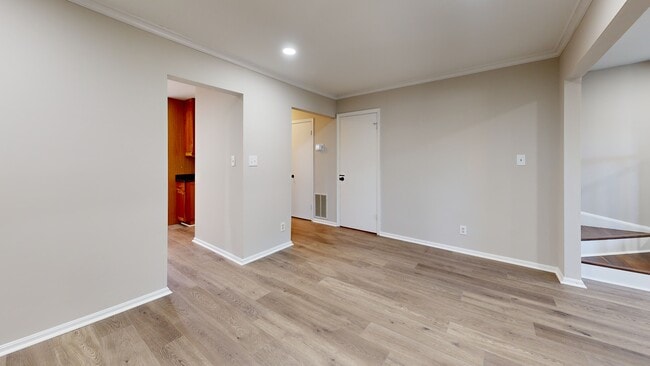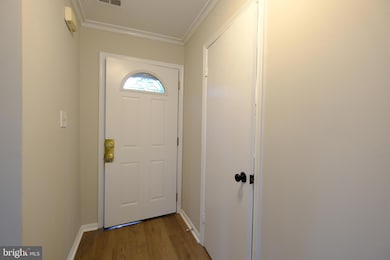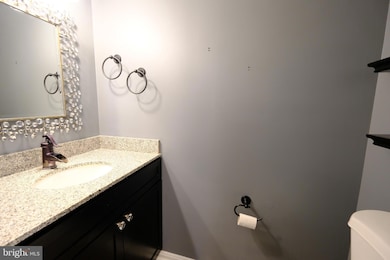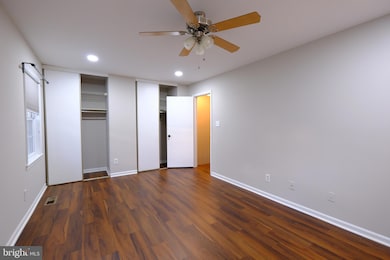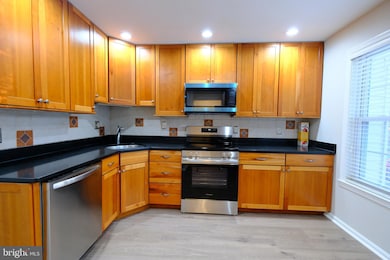
128 Bent Twig Ln Gaithersburg, MD 20878
Shady Grove NeighborhoodEstimated payment $2,783/month
Highlights
- Hot Property
- Colonial Architecture
- Traditional Floor Plan
- Fields Road Elementary School Rated A-
- Deck
- 5-minute walk to Green Park
About This Home
The price has been reduced to $428,888.00. Motivated seller.
Discover this beautifully updated modern townhouse condo, ideally located between Muddy Branch Rd. and Sam Eig Hwy. With low condo fees and thoughtful upgrades throughout, this meticulously maintained home offers a perfect blend of comfort and convenience. Inside, you’ll find 3 spacious bedrooms and 2 renovated bathrooms upstairs, plus a convenient powder room on the main level. Durable flooring flows throughout the home, complementing the open-concept layout. The chef’s kitchen with granite countertops and 42” premium cabinetry has been upgraded with all stainless steel appliances. The bright and airy main level features recessed lighting and seamless flow between the living and dining areas, complete with a cozy wood-burning fireplace. Upstairs, the primary suite includes two closets, a ceiling fan, and a beautifully upgraded ensuite with a tiled walk-in shower. Two additional bedrooms share a fully renovated hall bath. A full-size laundry area is also conveniently located upstairs. Step outside to a private, fenced backyard with a low-maintenance flagstone patio—perfect for relaxing or entertaining. Additional highlights include fresh paint throughout the home, brand new main-level flooring, new recessed and updated lighting, and epoxy-coated basement landing flooring. Parking is easy with an assigned space (#345) right in front and ample guest parking available. Just a short walk to the new Green Park with playgrounds, a dog park, and tennis courts — and only minutes walking distance to the shops and restaurants of Downtown Crown and Rio — this home truly has it all! Plus, easy access to 270 & ICC and steps to Shady Grove Metro Express Bus!
Townhouse Details
Home Type
- Townhome
Est. Annual Taxes
- $4,306
Year Built
- Built in 1981
Lot Details
- Back Yard Fenced
- Property is in excellent condition
HOA Fees
- $175 Monthly HOA Fees
Home Design
- Colonial Architecture
- Shingle Siding
- Concrete Perimeter Foundation
Interior Spaces
- 1,387 Sq Ft Home
- Property has 2 Levels
- Traditional Floor Plan
- Built-In Features
- Ceiling Fan
- Recessed Lighting
- Formal Dining Room
- Attic
Kitchen
- Breakfast Area or Nook
- Eat-In Kitchen
- Stove
- Built-In Microwave
- Dishwasher
- Stainless Steel Appliances
- Disposal
Flooring
- Ceramic Tile
- Luxury Vinyl Plank Tile
Bedrooms and Bathrooms
- 3 Bedrooms
- En-Suite Bathroom
Laundry
- Laundry on upper level
- Electric Dryer
- Washer
Home Security
Parking
- 345 Open Parking Spaces
- 345 Parking Spaces
- Parking Lot
- 1 Assigned Parking Space
Outdoor Features
- Deck
Utilities
- Central Heating and Cooling System
- Vented Exhaust Fan
- Electric Water Heater
Listing and Financial Details
- Assessor Parcel Number 160902174533
Community Details
Overview
- Association fees include common area maintenance, exterior building maintenance, lawn care front, insurance, snow removal, trash
- Greens Of Warther Subdivision
Amenities
- Common Area
Pet Policy
- Pets allowed on a case-by-case basis
Security
- Carbon Monoxide Detectors
- Fire and Smoke Detector
Matterport 3D Tour
Floorplans
Map
Home Values in the Area
Average Home Value in this Area
Tax History
| Year | Tax Paid | Tax Assessment Tax Assessment Total Assessment is a certain percentage of the fair market value that is determined by local assessors to be the total taxable value of land and additions on the property. | Land | Improvement |
|---|---|---|---|---|
| 2025 | $4,306 | $348,333 | -- | -- |
| 2024 | $4,306 | $311,667 | $0 | $0 |
| 2023 | $4,492 | $275,000 | $82,500 | $192,500 |
| 2022 | $3,443 | $273,333 | $0 | $0 |
| 2021 | $2,996 | $271,667 | $0 | $0 |
| 2020 | $2,952 | $270,000 | $81,000 | $189,000 |
| 2019 | $5,650 | $261,667 | $0 | $0 |
| 2018 | $2,720 | $253,333 | $0 | $0 |
| 2017 | $2,651 | $245,000 | $0 | $0 |
| 2016 | -- | $241,667 | $0 | $0 |
| 2015 | $2,634 | $238,333 | $0 | $0 |
| 2014 | $2,634 | $235,000 | $0 | $0 |
Property History
| Date | Event | Price | List to Sale | Price per Sq Ft | Prior Sale |
|---|---|---|---|---|---|
| 10/17/2025 10/17/25 | Price Changed | $428,888 | -1.4% | $309 / Sq Ft | |
| 10/04/2025 10/04/25 | For Sale | $434,900 | +45.5% | $314 / Sq Ft | |
| 10/28/2016 10/28/16 | Sold | $298,888 | -3.2% | $215 / Sq Ft | View Prior Sale |
| 09/22/2016 09/22/16 | Pending | -- | -- | -- | |
| 09/16/2016 09/16/16 | For Sale | $308,888 | -- | $223 / Sq Ft |
Purchase History
| Date | Type | Sale Price | Title Company |
|---|---|---|---|
| Limited Warranty Deed | $298,888 | None Available | |
| Deed | $103,500 | -- | |
| Foreclosure Deed | $82,000 | -- |
Mortgage History
| Date | Status | Loan Amount | Loan Type |
|---|---|---|---|
| Open | $224,166 | New Conventional | |
| Previous Owner | $63,000 | Purchase Money Mortgage |
About the Listing Agent

Many who have met or worked with Rex Thomas, of Samson Properties, will tell you he is … different — a different kind of real estate agent and a different kind of person. As a full-time social worker and part-time top-producing agent, he is definitely not your typical REALTOR®.
Born and raised in India, Rex migrated to the United States in 1995. He first became involved in real estate as an investor, to grow and manage his own properties. With a Master of Social Work and a passion for
Rex's Other Listings
Source: Bright MLS
MLS Number: MDMC2202494
APN: 09-02174533
- 113 Lamont Ln
- 117 Norwich Ln
- 125 Lazy Hollow Dr
- 502 Diamondback Dr Unit 502
- 510 Diamondback Dr Unit 371
- 510 Diamondback Dr Unit 469
- 510 Diamondback Dr Unit 468
- 506 Diamondback Dr Unit 438
- 225 Shadow Glen Ct
- 625 Diamondback Dr Unit 15A
- 103 Timberbrook Ln Unit 104
- 105 Timberbrook Ln Unit 301
- 10007 Vanderbilt Cir Unit 106
- 10001 Vanderbilt Cir Unit 82
- 108 Leafcup Ct
- 13 Prairie Rose Ct
- 10018 Vanderbilt Cir Unit 5
- 744 Clifftop Dr
- 800 Amber Tree Ct Unit 303
- 800 Amber Tree Ct Unit 204
- 122 Sharpstead Ln
- 127 Barnsfield Ct
- 196 Crossbow Ln
- 252 Gold Kettle Dr
- 19 County Ct
- 311 Whitcliff Ct
- 6 Lazy Hollow Way
- 534 Copley Place Unit 2-A
- 333 Ellington Blvd
- 11 School Dr
- 10021 Vanderbilt Cir Unit 5
- 10021 Vanderbilt Cir Unit 14
- 115 Timberbrook Ln Unit 102
- 10024 Vanderbilt Cir
- 10003 Vanderbilt Cir Unit 1
- 401 Fleece Flower Dr
- 102 Smoothleaf Ln
- 10 Meadow Grass Ct
- 10010 Vanderbilt Cir
- 410 Fleece Flower Dr
