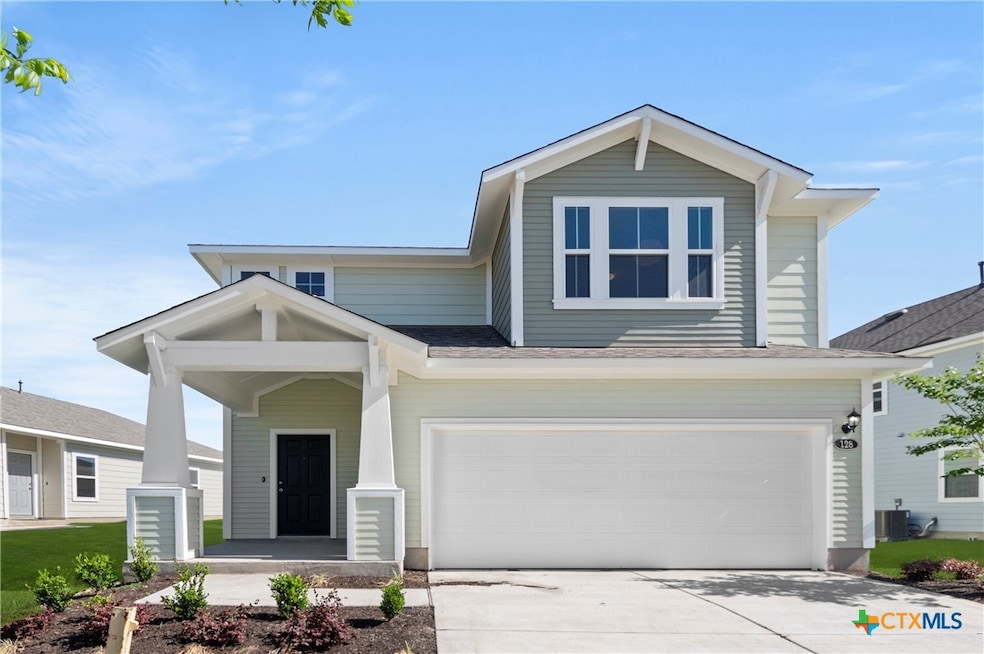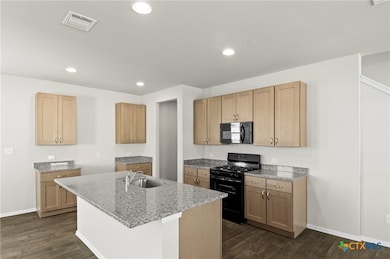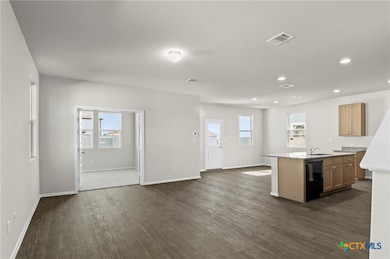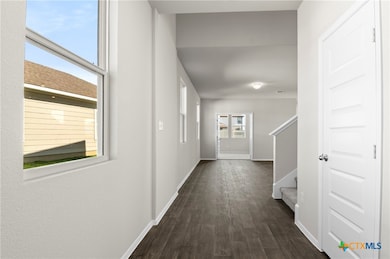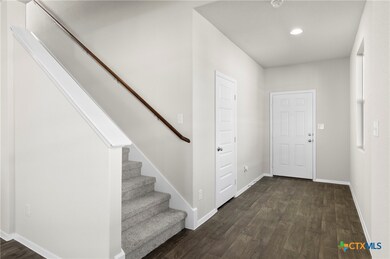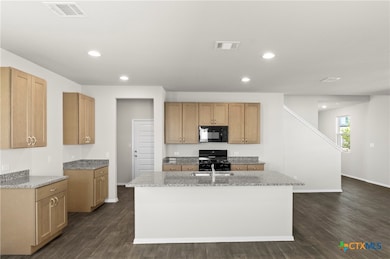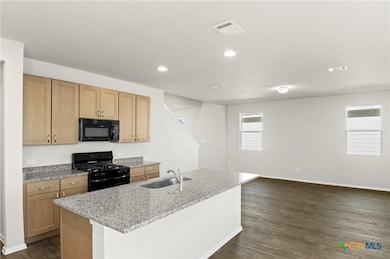Estimated payment $1,948/month
Highlights
- Open Floorplan
- Mud Room
- Open to Family Room
- Traditional Architecture
- Community Pool
- 2 Car Attached Garage
About This Home
MLS 562326 - Built by Brohn Homes - Const. Completed Mar 31 2025 completion! ~ Welcome to 128 Bluestem Drive, a spacious two-story home in Harvest Ridge, Elgin’s premier master-planned community designed for connection, comfort, and everyday convenience. With thoughtful features like a first-floor flex room, upstairs loft, and a mud room with direct pantry access, this home offers flexibility for whatever life brings. The kitchen shines with granite countertops, a center island, and 42-inch upper cabinets, all complemented by warm shaker-style cabinetry and nickel hardware throughout. Upstairs, all bedrooms are thoughtfully placed alongside a utility closet, while the primary suite includes a walk-in closet and dual vanity for added comfort. Outside, you’ll find a vibrant lifestyle waiting—resort-style amenities, fishing ponds, pickleball courts, and a full-time Lifestyle Director planning events year-round. Plus, the new onsite elementary school is now open, making daily life even easier. And because it’s an energIQ home built by Brohn, you’re getting more home, more quality, and more value—all without compromise.
Listing Agent
HomesUSA.com Brokerage Phone: (469) 916-5493 License #0096651 Listed on: 11/12/2024
Home Details
Home Type
- Single Family
Year Built
- Built in 2024
Lot Details
- 4,792 Sq Ft Lot
- East Facing Home
- Wood Fence
- Back Yard Fenced
HOA Fees
- $6 Monthly HOA Fees
Parking
- 2 Car Attached Garage
Home Design
- Traditional Architecture
- Slab Foundation
Interior Spaces
- 1,950 Sq Ft Home
- Property has 2 Levels
- Open Floorplan
- Recessed Lighting
- Mud Room
- Entrance Foyer
- Washer and Electric Dryer Hookup
Kitchen
- Open to Family Room
- Gas Range
- Dishwasher
- Disposal
Flooring
- Carpet
- Vinyl
Bedrooms and Bathrooms
- 3 Bedrooms
- Walk-In Closet
Location
- City Lot
Schools
- Elgin Middle School
- Elgin High School
Utilities
- Central Heating and Cooling System
- Heating System Uses Natural Gas
- Tankless Water Heater
Listing and Financial Details
- Assessor Parcel Number 128 Bluestem
Community Details
Overview
- The Neighborhood Company Association
- Built by Brohn Homes
- Harvest Ridge Subdivision
Recreation
- Community Pool
- Community Spa
Map
Home Values in the Area
Average Home Value in this Area
Property History
| Date | Event | Price | Change | Sq Ft Price |
|---|---|---|---|---|
| 09/17/2025 09/17/25 | Pending | -- | -- | -- |
| 08/29/2025 08/29/25 | Price Changed | $309,341 | -9.0% | $159 / Sq Ft |
| 08/06/2025 08/06/25 | Price Changed | $339,935 | +0.4% | $174 / Sq Ft |
| 08/04/2025 08/04/25 | Price Changed | $338,731 | +1.1% | $174 / Sq Ft |
| 06/11/2025 06/11/25 | Price Changed | $335,115 | -0.3% | $172 / Sq Ft |
| 05/22/2025 05/22/25 | Price Changed | $336,115 | +1.2% | $172 / Sq Ft |
| 05/05/2025 05/05/25 | Price Changed | $332,030 | -1.5% | $170 / Sq Ft |
| 04/11/2025 04/11/25 | Price Changed | $337,030 | -2.9% | $173 / Sq Ft |
| 11/12/2024 11/12/24 | For Sale | $347,030 | -- | $178 / Sq Ft |
Source: Central Texas MLS (CTXMLS)
MLS Number: 562326
- 129 Honeybee Ln
- 193 Lavender Ln
- 230 Barley Ln
- 192 Lavender Ln
- 196 Lavender Ln
- 236 Barley Ln
- 204 Lavender Ln
- 217 Lavender Ln
- 246 Barley Ln
- 216 Lavender Ln
- 223 Lavender Ln
- 205 Tillage Rd
- 127 Summer Dr
- 106 Cider Creek Dr
- 104 Cider Creek Dr
- 129 Summer Dr
- 131 Summer Dr
- 156 Tillage Rd
- 148 Daylily Dr
- 179 Cider Creek Dr
