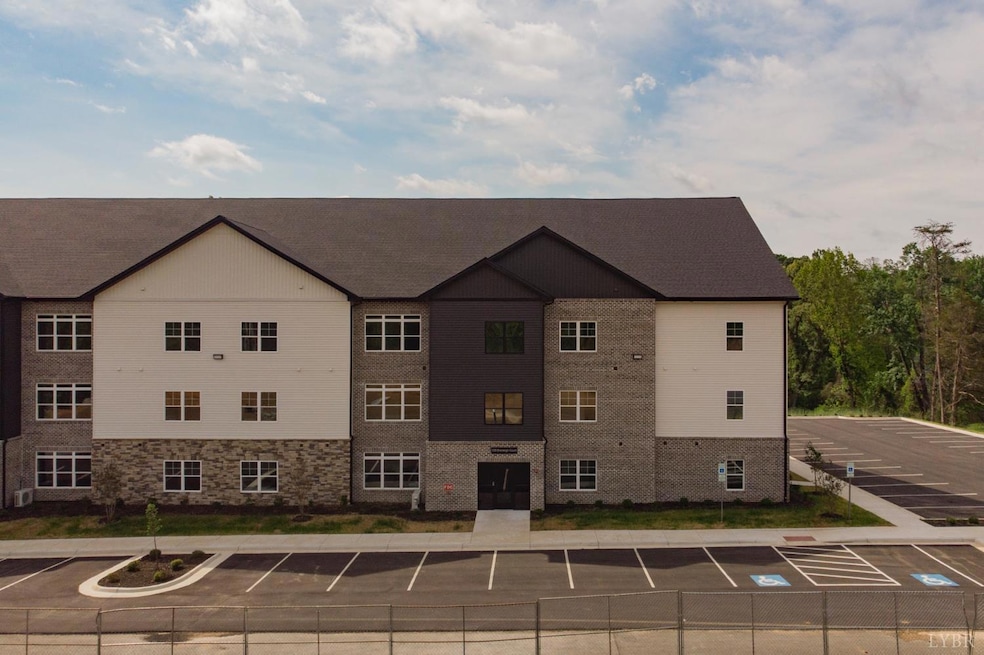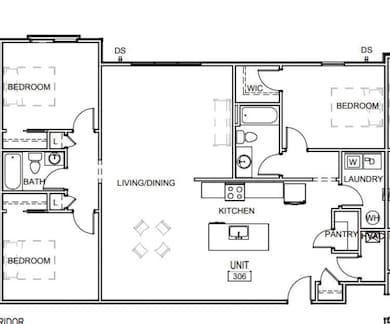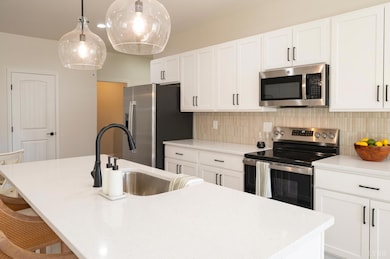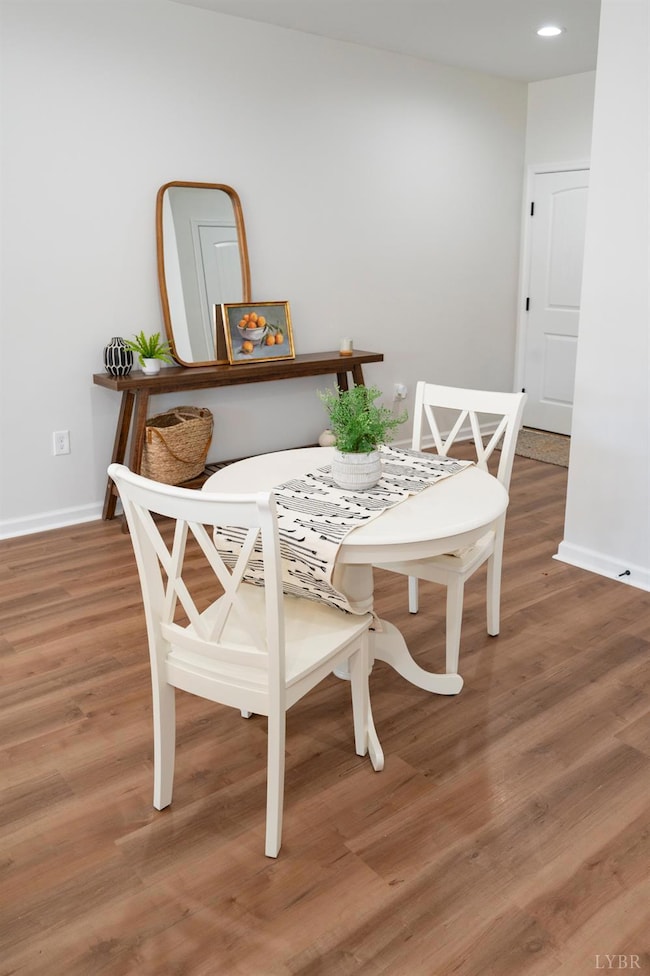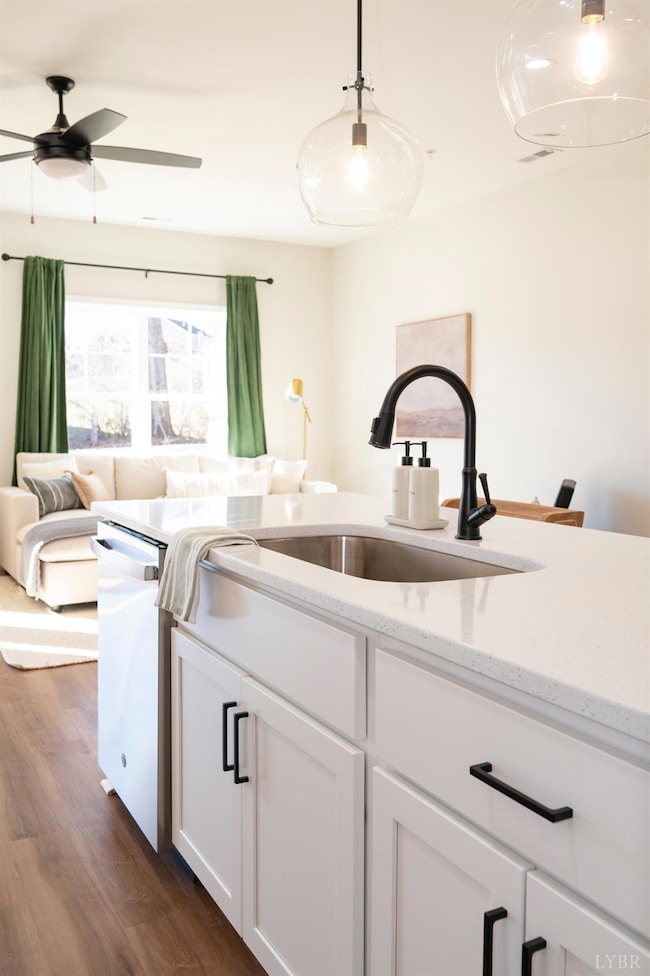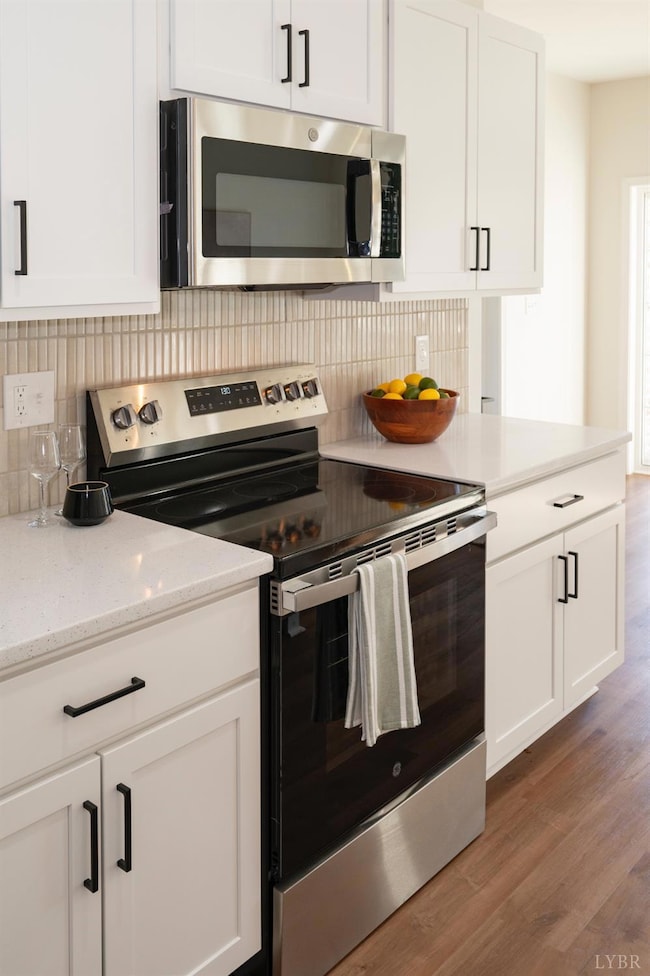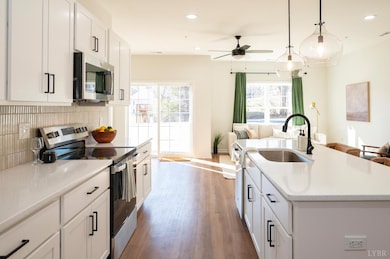
128 Brenleigh Ct Unit 304 Lynchburg, VA 24501
Estimated payment $1,875/month
Highlights
- Great Room
- Walk-In Closet
- Landscaped
- Formal Dining Room
- Laundry Room
- Vinyl Plank Flooring
About This Home
Be one of the first to own a brand new construction home at Brenleigh Commons Condominiums. Quiet and Convenient location- private and secure- yet close to University of Lynchburg, Liberty University, shopping, groceries, and more. Enjoy zero maintenance living- with condo amenities including exterior maintenance & insurance coverage, landscaping maintenance, snow removal, sidewalks, street lights, trash, and more. Open floor plan- with tons of natural light- luxury finishes from LVP flooring throughout, upgraded insulation package for extra sound proofing, quartz countertops, storage, and stainless appliances- including electric stove, dishwasher, microwave, and fridge. Condos range from 1, 2, or 3 bedroom units with stunning finishes. If you are looking for a luxury place to downsize, or an investment property (short term rental friendly!)- look no further!
Property Details
Home Type
- Condominium
Est. Annual Taxes
- $1,400
Year Built
- Built in 2025
Lot Details
- Landscaped
HOA Fees
- $150 Monthly HOA Fees
Parking
- Off-Street Parking
Home Design
- Slab Foundation
- Shingle Roof
Interior Spaces
- 1,495 Sq Ft Home
- 1-Story Property
- Ceiling Fan
- Great Room
- Formal Dining Room
- Vinyl Plank Flooring
Kitchen
- Electric Range
- Microwave
- Dishwasher
Bedrooms and Bathrooms
- Walk-In Closet
- 2 Full Bathrooms
- Bathtub Includes Tile Surround
Laundry
- Laundry Room
- Laundry on main level
- Dryer
- Washer
Schools
- Perrymont Elementary School
- Pl Dunbar Midl Middle School
- E. C. Glass High School
Utilities
- Heat Pump System
- Electric Water Heater
- High Speed Internet
Listing and Financial Details
- Assessor Parcel Number 16623025
Community Details
Overview
- Association fees include exterior maintenance, grounds maintenance, insurance, neighborhood lights, parking, road maintenance, roof, sewer, snow removal, trash
- 7302 : Lakeside Commercial Corridor Subdivision
Building Details
- Net Lease
Map
Home Values in the Area
Average Home Value in this Area
Property History
| Date | Event | Price | Change | Sq Ft Price |
|---|---|---|---|---|
| 06/27/2025 06/27/25 | For Sale | $289,900 | -- | $194 / Sq Ft |
Similar Homes in Lynchburg, VA
Source: Lynchburg Association of REALTORS®
MLS Number: 360233
- 128 Brenleigh Ct Unit 304
- 128 Brenleigh Ct Unit 204
- 128 Brenleigh Ct Unit 105
- 128 Brenleigh Ct Unit 108
- 128 Brenleigh Ct Unit 107
- 128 Brenleigh Ct Unit 308
- 128 Brenleigh Ct Unit 208
- 125 Brenleigh Ct Unit 103
- 125 Brenleigh Ct Unit 301
- 185 Grove Hill Terrace
- 181 Grove Hill Terrace
- 173 Grove Hill Terrace
- 165 Grove Hill Terrace
- 161 Grove Hill Terrace
- 107 Pleasant View Dr
- 31 Westdale Dr
- 157 Grove Hill Terrace
- 153 Grove Hill Terrace
- 17 Westdale Dr
- 149 Grove Hill Terrace
