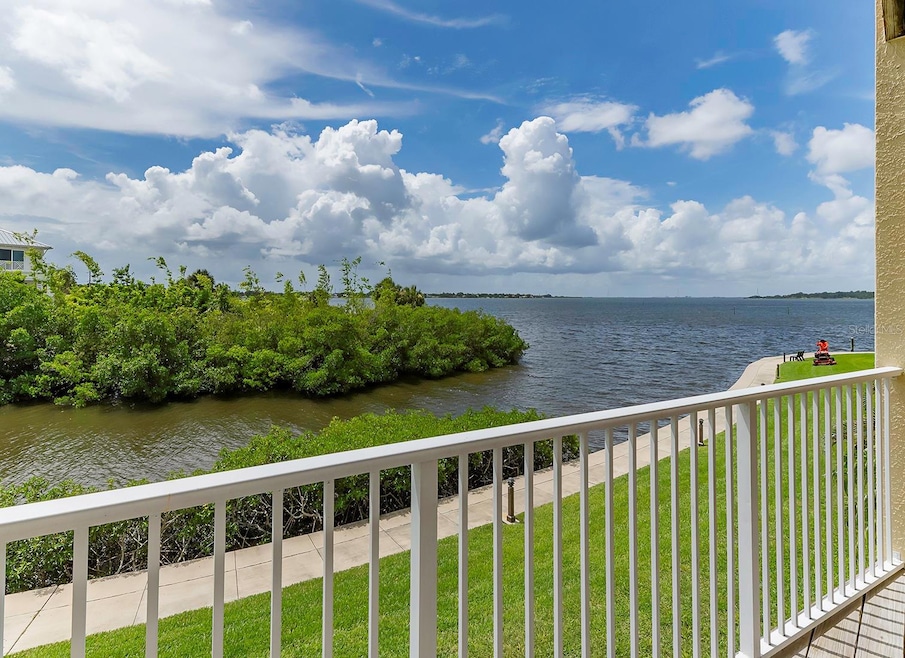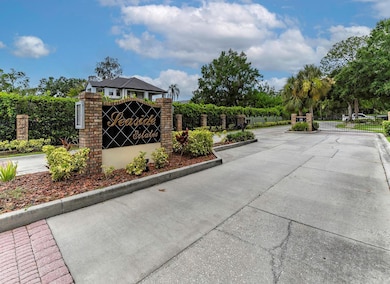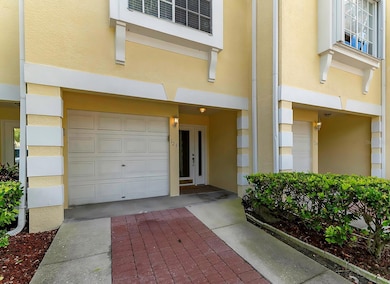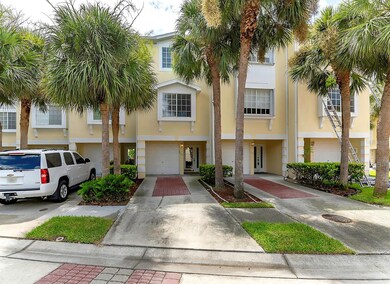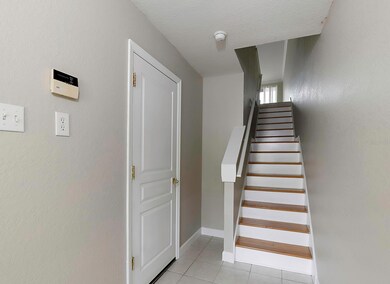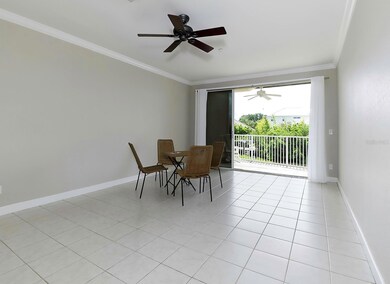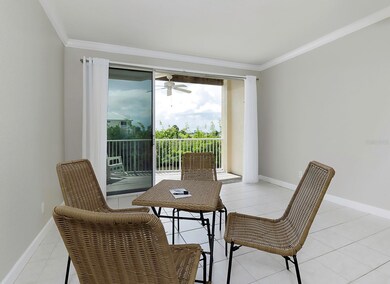128 Brent Cir Oldsmar, FL 34677
Highlights
- White Water Ocean Views
- Assigned Boat Slip
- Property Fronts a Bay or Harbor
- East Lake High School Rated A
- Deeded Boat Dock
- In Ground Pool
About This Home
PREMIUM WATERFRONT~ First months rent and Security deposit get you in to this fabulous 3 bedroom, 3 full bath, tandem garage townhome w/BOAT SLIP (#35) now available in Oldsmar’s GATED Seaside Estates!! The views are astounding, and the townhouse is absolutely spotless. Gorgeous hardwood, tile and NEW carpet. Efficient kitchen has both a new oven and refrigerator. Gleaming white quartz counters with a brand new sink and faucet. The stunning marble backsplash adds that finishing touch. Master suite has INCREDIBLE views off private balcony, huge en-suite bath and dual walk in closets. Stroll the boardwalk day and nite and see dolphins, manatee,eagles, osprey and many more. Plenty of room in tandem garage for golf cart and storage. Steps from community pool, tennis court. Bring a kayak, paddle board, jet ski,canoe and live the Tampa Bay lifestyle. PERFECT location for a Tampa commute or a ride to the beach. LESS than 10 minutes to DOWNTOWN SAFETY HARBOR dining and festivals. 10 minutes to Countryside Shopping District. Walk/Bike the Oldsmar waterfront and enjoy amazing sunsets. First, and Security. Sorry no pets.
Listing Agent
GALLERY PROPERTIES INTERNATIONAL Brokerage Phone: 727-726-3333 License #3117982 Listed on: 07/03/2025
Townhouse Details
Home Type
- Townhome
Est. Annual Taxes
- $6,436
Year Built
- Built in 2003
Lot Details
- 1,150 Sq Ft Lot
- Property Fronts a Bay or Harbor
- Property fronts a saltwater canal
- West Facing Home
Parking
- 2 Car Attached Garage
- Basement Garage
- Tandem Parking
Interior Spaces
- 1,834 Sq Ft Home
- 3-Story Property
- Open Floorplan
- Crown Molding
- Ceiling Fan
- Skylights
- Blinds
- Combination Dining and Living Room
- White Water Ocean Views
- Walk-Up Access
Kitchen
- Range
- Microwave
- Dishwasher
- Stone Countertops
- Disposal
Flooring
- Wood
- Carpet
- Ceramic Tile
Bedrooms and Bathrooms
- 3 Bedrooms
- Walk-In Closet
- 3 Full Bathrooms
Laundry
- Laundry on upper level
- Dryer
- Washer
Eco-Friendly Details
- Reclaimed Water Irrigation System
Pool
- In Ground Pool
- Gunite Pool
- In Ground Spa
Outdoor Features
- Access to Bay or Harbor
- Access to Saltwater Canal
- Assigned Boat Slip
- Deeded Boat Dock
- Balcony
- Deck
- Covered Patio or Porch
Utilities
- Central Heating and Cooling System
- Electric Water Heater
Listing and Financial Details
- Residential Lease
- Security Deposit $2,650
- Property Available on 7/3/25
- Tenant pays for carpet cleaning fee, cleaning fee
- The owner pays for grounds care, pool maintenance, recreational, taxes, trash collection, water
- 12-Month Minimum Lease Term
- Available 11/15/25
- $100 Application Fee
- Assessor Parcel Number 23-28-16-79400-000-0280
Community Details
Overview
- Property has a Home Owners Association
- Carrie Vadino Association
- Seaside Estates Subdivision
- On-Site Maintenance
- The community has rules related to allowable golf cart usage in the community, no truck, recreational vehicles, or motorcycle parking, vehicle restrictions
Recreation
- Tennis Courts
- Community Playground
- Community Pool
Pet Policy
- No Pets Allowed
Security
- Gated Community
Map
Source: Stellar MLS
MLS Number: TB8401916
APN: 23-28-16-79400-000-0280
- 129 Brent Cir
- 115 Brent Cir
- 163 Brent Cir
- 102 Brent Cir
- 416 Woodward Ave
- 800 Saint Petersburg Dr W
- 506 Federal St
- 504 Federal St
- 505 Federal St
- 403 Saint Petersburg Dr W
- 602 Devonshire St
- 502 Devonshire St
- 3073 Duane Ave
- 303 Shore Dr W
- 3087 Duane Ave
- 3765 Shore Blvd
- 0 Phoenix Ave Unit MFRS5121660
- 613 Chestnut St
- 204 Shore Dr W
- 3071 Huron Ave
