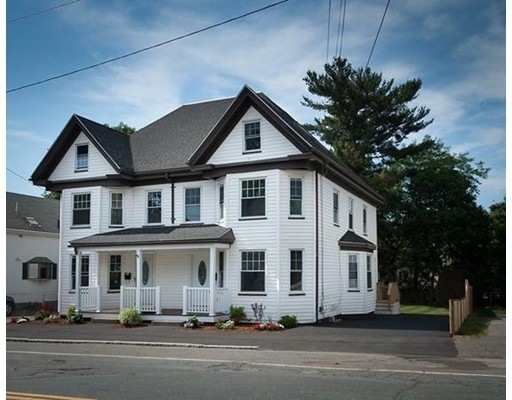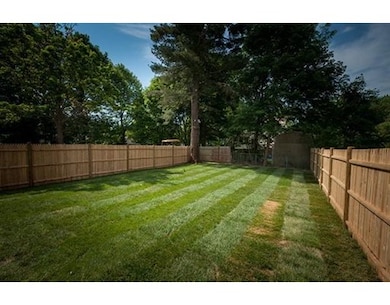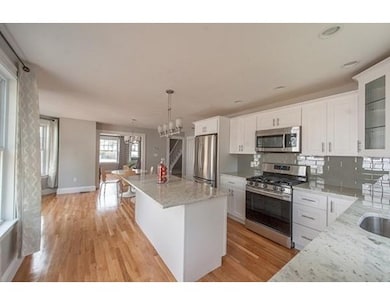
128 Bridge St Unit 128 Beverly, MA 01915
Ryal Side NeighborhoodAbout This Home
As of December 2020Beautifully renovated Townhouse style BIG 4 bed 2.5 bath unit. Open concept Kitchen -dining- living rooms on first floor main level. Kitchen features new white shaker cabinets, granite counters, 6 foot Island, stainless steel appliances, 5 burner gas cooking, wine fridge, designer lighting and glass tile backsplash. Private fenced, landscaped, back yard and exclusive use driveway right outside your kitchen door. Freshly refinished hardwood and wide pine floors. Huge Bright Master bedroom with cathedral ceiling, skylights and en- suite master bath. Designer tile baths. Laundry in unit, Updated utilities including new: electrical, plumbing, high efficiency gas heating system with central air conditioning, architectural shingle roof, replacement windows throughout, foam insulation. Full exclusive use dry basement with bulkhead, 2 car parking and short walk to train. Super convenient Ryal Side location, close to 128, Kernwood & downtown. Construction to be completed.
Property Details
Home Type
Condominium
Year Built
1910
Lot Details
0
Listing Details
- Unit Level: 1
- Property Type: Condominium/Co-Op
- Other Agent: 1.00
- Lead Paint: Unknown
- Special Features: NewHome
- Property Sub Type: Condos
- Year Built: 1910
Interior Features
- Appliances: Range, Dishwasher, Microwave, Refrigerator - ENERGY STAR
- Has Basement: Yes
- Primary Bathroom: Yes
- Number of Rooms: 8
- Amenities: Public Transportation, Shopping, Park, Medical Facility, Highway Access, House of Worship, Marina, Public School, T-Station
- Electric: 220 Volts, Circuit Breakers, 100 Amps
- Energy: Insulated Windows, Insulated Doors
- Flooring: Wood, Tile, Hardwood, Pine
- Insulation: Fiberglass, Mixed, Foam
- Bedroom 2: Second Floor, 12X12
- Bedroom 3: Second Floor, 12X13
- Bedroom 4: Second Floor, 10X12
- Bathroom #1: First Floor, 9X6
- Bathroom #2: Second Floor, 8X6
- Bathroom #3: Third Floor, 9X8
- Kitchen: First Floor, 12X12
- Laundry Room: First Floor
- Living Room: First Floor, 12X13
- Master Bedroom: Third Floor, 23X15
- Master Bedroom Description: Bathroom - Full, Skylight, Ceiling - Cathedral, Ceiling - Beamed, Flooring - Wall to Wall Carpet, Remodeled
- Dining Room: First Floor, 18X11
- Oth1 Room Name: Foyer
- Oth1 Dimen: 13X6
- Oth1 Dscrp: Flooring - Hardwood
- Oth1 Level: First Floor
- No Living Levels: 3
Exterior Features
- Roof: Asphalt/Fiberglass Shingles
- Construction: Frame
- Beach Ownership: Public
Garage/Parking
- Parking Spaces: 2
Utilities
- Cooling: Central Air
- Heating: Forced Air, Gas
- Cooling Zones: 3
- Heat Zones: 3
- Hot Water: Natural Gas
- Sewer: City/Town Sewer
- Water: City/Town Water
- Sewage District: Bev
Condo/Co-op/Association
- No Units: 2
- Unit Building: 128
Lot Info
- Assessor Parcel Number: M:0009 B:0063 L:
- Zoning: R10
Similar Homes in Beverly, MA
Home Values in the Area
Average Home Value in this Area
Property History
| Date | Event | Price | Change | Sq Ft Price |
|---|---|---|---|---|
| 12/23/2020 12/23/20 | Sold | $480,000 | -3.8% | $260 / Sq Ft |
| 11/17/2020 11/17/20 | Pending | -- | -- | -- |
| 11/05/2020 11/05/20 | For Sale | $499,000 | +26.3% | $270 / Sq Ft |
| 11/11/2016 11/11/16 | Sold | $395,000 | +4.2% | $198 / Sq Ft |
| 11/02/2016 11/02/16 | Pending | -- | -- | -- |
| 11/02/2016 11/02/16 | For Sale | $379,000 | -- | $190 / Sq Ft |
Tax History Compared to Growth
Agents Affiliated with this Home
-
Danielle Rossi

Seller's Agent in 2020
Danielle Rossi
Laer Realty
(781) 632-1157
2 in this area
31 Total Sales
-
Jeremy McElwain

Buyer's Agent in 2020
Jeremy McElwain
Keller Williams Realty Evolution
(617) 413-6519
3 in this area
60 Total Sales
-
Mike Becker

Seller's Agent in 2016
Mike Becker
Atlantic Coast Homes,Inc
(978) 590-4181
80 Total Sales
-
Michelle Theriault

Buyer's Agent in 2016
Michelle Theriault
J. Barrett & Company
(978) 578-0778
1 in this area
42 Total Sales
Map
Source: MLS Property Information Network (MLS PIN)
MLS Number: 72088714



