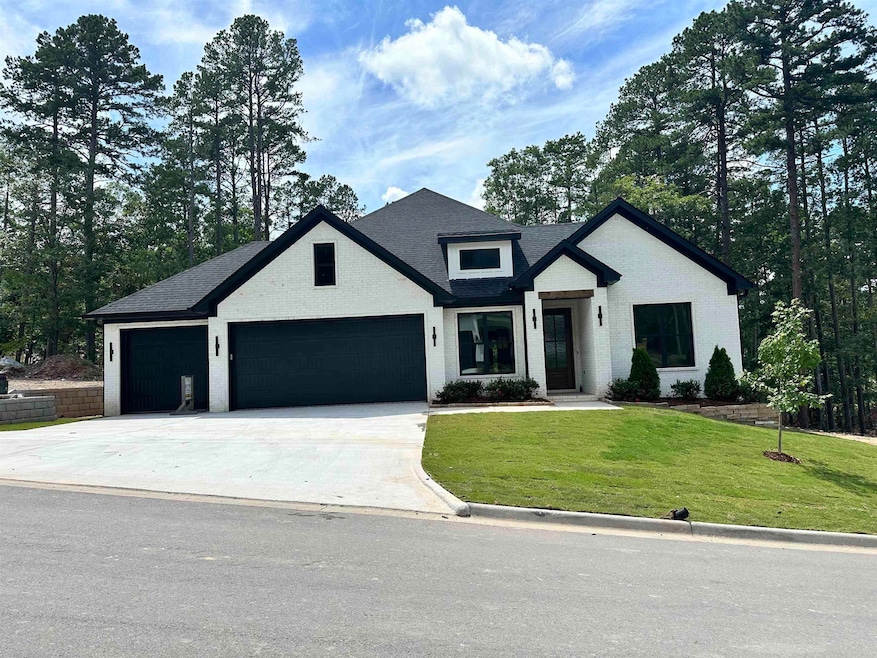
128 Calion Ct Little Rock, AR 72223
Chenal Valley NeighborhoodEstimated payment $3,603/month
Highlights
- New Construction
- Great Room
- Community Pool
- Traditional Architecture
- Quartz Countertops
- Home Office
About This Home
Beautiful 4 bdrm 2.5 bath home with 3 car garage. Enjoy the added privacy of the green space while sitting on the large covered back porch trimmed out nicely with wood ceilings and iron railing. Interior amenities include 10' ceilings in foyer, entry hall, kitchen, and large open family room with gas fireplace. Kitchen includes custom cabinets to the ceiling with a 36" gas range, stainless appliances, and walk-in pantry with Quartz countertops. Master bath includes oversized custom shower, soaker tub, large walk-in closet with entry from the laundry room. Floor coverings include LVP in all bedrooms and living areas with tile in the bathrooms. The home is in the final stages of construction and will be completed by the end of June 2025. Schedule your showing today!
Home Details
Home Type
- Single Family
Year Built
- Built in 2025 | New Construction
Lot Details
- Sloped Lot
- Sprinkler System
HOA Fees
Home Design
- Traditional Architecture
- Brick Exterior Construction
- Slab Foundation
- Architectural Shingle Roof
Interior Spaces
- 2,405 Sq Ft Home
- 1-Story Property
- Ceiling Fan
- Gas Log Fireplace
- Insulated Windows
- Insulated Doors
- Great Room
- Combination Kitchen and Dining Room
- Home Office
Kitchen
- Breakfast Bar
- Gas Range
- Microwave
- Plumbed For Ice Maker
- Dishwasher
- Quartz Countertops
- Disposal
Flooring
- Tile
- Luxury Vinyl Tile
Bedrooms and Bathrooms
- 4 Bedrooms
- Walk-In Closet
- Walk-in Shower
Laundry
- Laundry Room
- Washer Hookup
Attic
- Attic Floors
- Attic Ventilator
Home Security
- Home Security System
- Fire and Smoke Detector
Parking
- 3 Car Garage
- Automatic Garage Door Opener
Outdoor Features
- Patio
- Porch
Utilities
- Central Heating and Cooling System
- Gas Water Heater
Listing and Financial Details
- Builder Warranty
Community Details
Overview
- Other Mandatory Fees
Amenities
- Picnic Area
Recreation
- Community Playground
- Community Pool
- Bike Trail
Map
Home Values in the Area
Average Home Value in this Area
Property History
| Date | Event | Price | Change | Sq Ft Price |
|---|---|---|---|---|
| 08/07/2025 08/07/25 | Pending | -- | -- | -- |
| 07/31/2025 07/31/25 | Price Changed | $549,500 | -1.0% | $228 / Sq Ft |
| 06/02/2025 06/02/25 | For Sale | $554,900 | +545.2% | $231 / Sq Ft |
| 08/09/2024 08/09/24 | Sold | $86,000 | 0.0% | -- |
| 05/09/2024 05/09/24 | Pending | -- | -- | -- |
| 10/20/2023 10/20/23 | For Sale | $86,000 | -- | -- |
Similar Homes in Little Rock, AR
Source: Cooperative Arkansas REALTORS® MLS
MLS Number: 25021960






