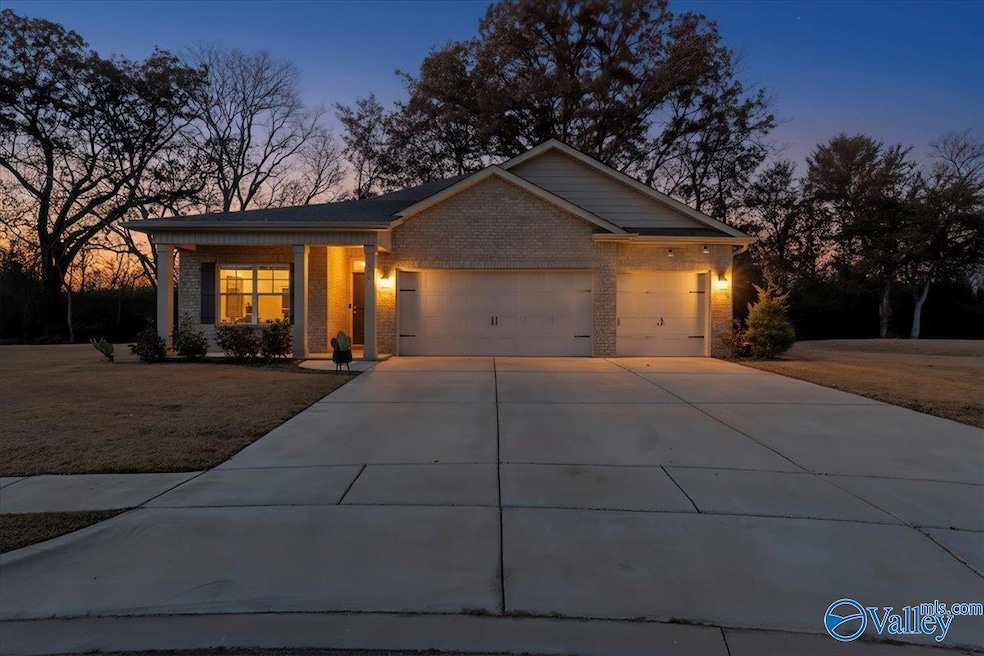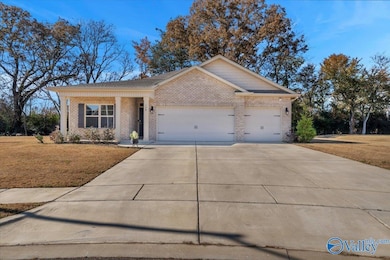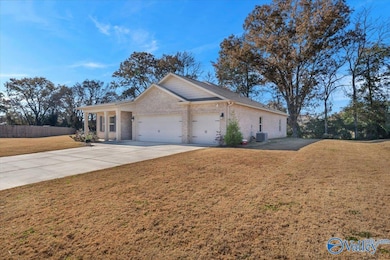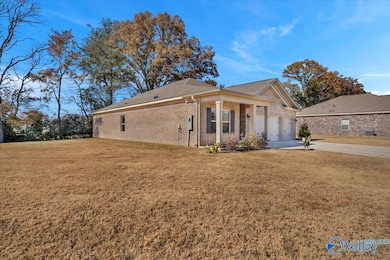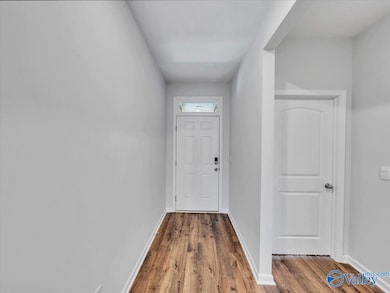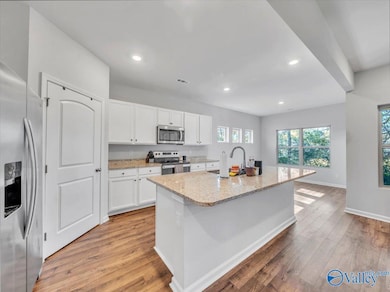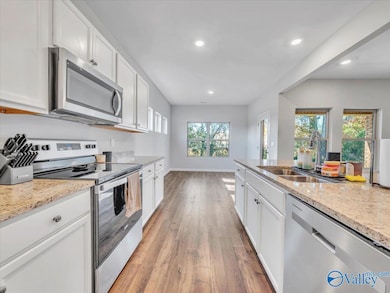128 Canonbury Dr New Market, AL 35761
Estimated payment $1,995/month
Highlights
- 3 Car Attached Garage
- Living Room
- Dining Room
- Riverton Elementary School Rated A
- Central Heating and Cooling System
- En-Suite Bathroom
About This Home
Step into this charming 4-bed, 3-bath rancher with a 3 car garage, situated on a spacious half-acre lot in a peaceful cul-de-sac—just a little over 2 years old! Inside, you’ll love the isolated primary suite, the bright and airy open concept living space, modern finishes, and beautiful granite countertops. Relax or entertain on the covered patio overlooking your generous backyard. You’ll also enjoy fantastic community amenities, including a neighborhood pool, pavilion, and playground. Plus, this home comes equipped with a full smart-home security package—smart panel, video doorbell, smart front lock, and smart thermostat. Don’t miss your chance to make this one yours today!
Home Details
Home Type
- Single Family
Est. Annual Taxes
- $2,384
Year Built
- Built in 2023
Lot Details
- 0.5 Acre Lot
HOA Fees
- $27 Monthly HOA Fees
Parking
- 3 Car Attached Garage
Home Design
- Brick Exterior Construction
- Slab Foundation
Interior Spaces
- 2,019 Sq Ft Home
- Property has 1 Level
- Living Room
- Dining Room
Kitchen
- Oven or Range
- Microwave
- Dishwasher
- Disposal
Bedrooms and Bathrooms
- 4 Bedrooms
- En-Suite Bathroom
Schools
- Buckhorn Elementary School
- Buckhorn High School
Utilities
- Central Heating and Cooling System
- Water Heater
- Private Sewer
Community Details
- Brittany Smallwood Association
- Shellborne Parke Subdivision
Listing and Financial Details
- Tax Lot 179
Map
Home Values in the Area
Average Home Value in this Area
Tax History
| Year | Tax Paid | Tax Assessment Tax Assessment Total Assessment is a certain percentage of the fair market value that is determined by local assessors to be the total taxable value of land and additions on the property. | Land | Improvement |
|---|---|---|---|---|
| 2025 | $2,384 | $66,140 | $10,000 | $56,140 |
| 2024 | $2,384 | $70,080 | $10,000 | $60,080 |
| 2023 | $2,517 | $7,500 | $7,500 | $0 |
Property History
| Date | Event | Price | List to Sale | Price per Sq Ft | Prior Sale |
|---|---|---|---|---|---|
| 11/16/2025 11/16/25 | For Sale | $335,000 | +0.8% | $166 / Sq Ft | |
| 06/26/2023 06/26/23 | Sold | $332,415 | 0.0% | $165 / Sq Ft | View Prior Sale |
| 05/22/2023 05/22/23 | Pending | -- | -- | -- | |
| 03/25/2023 03/25/23 | For Sale | $332,415 | -- | $165 / Sq Ft |
Purchase History
| Date | Type | Sale Price | Title Company |
|---|---|---|---|
| Warranty Deed | $332,415 | None Listed On Document | |
| Warranty Deed | $264,900 | None Listed On Document | |
| Warranty Deed | $325,625 | Empire Title Al Llc |
Mortgage History
| Date | Status | Loan Amount | Loan Type |
|---|---|---|---|
| Open | $306,689 | FHA |
Source: ValleyMLS.com
MLS Number: 21904029
APN: 09-09-31-3-001-006.183
- 114 Canonbury Dr
- 212 Tanner Point Dr
- 145 Branton Ct
- 115 Grassy Bank Dr
- 117 Edensmith Dr
- 101 River Springs Ct
- 126 Fellington Ct
- The Asheville Plan at Flint Meadows
- 105 River Pointe Dr
- 111 Shrewsberry Dr
- 294 Tercel Dr
- 2 Maysville Rd
- 292 Tercel Dr
- 306 Addison Ct
- 114 Sidney Ruth Dr
- 110 Sidney Ruth Dr
- 102 Sidney Ruth Dr
- 112 Sidney Ruth Dr
- 126 Sidney Ruth Dr
- 109 Sidney Ruth Dr
- 217 Tanner Point Dr
- 110 Branton Ct
- 101 Canonbury Dr
- 158 River Pointe Dr
- 113 Winding Trail
- 417 Jackson Point Cir
- 336 NE Jackson Point Cir NE
- 619 St Clair Ln
- 320 Temper St
- 110 Lacy Ln
- 4450 Friends Crossing NE
- 111 Saralee Dr
- 155 Sougahatchee Dr
- 124 Blackburn Trace
- 498 Berry Hollow Rd
- 738 Wess Taylor Rd
- 108 N Star Dr
- 3943 Winchester Rd
- 211 Forrest Oak Ln
- 115 Somer Creek Ln
