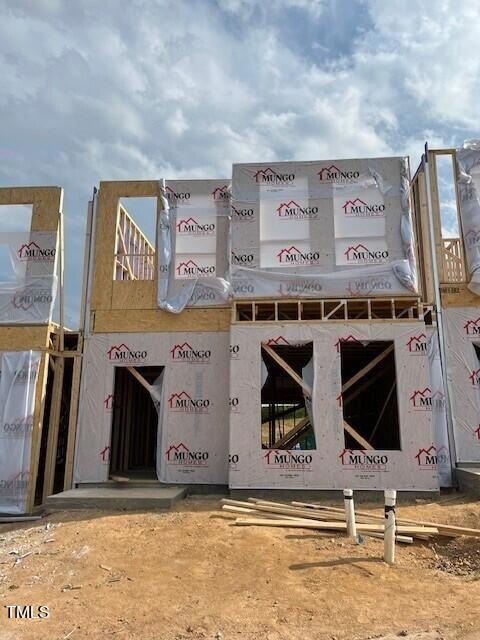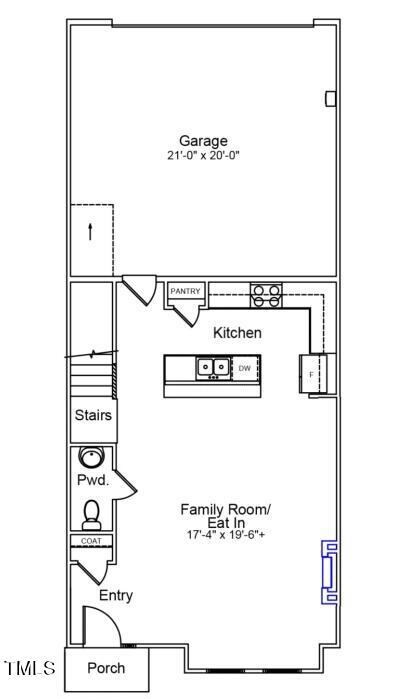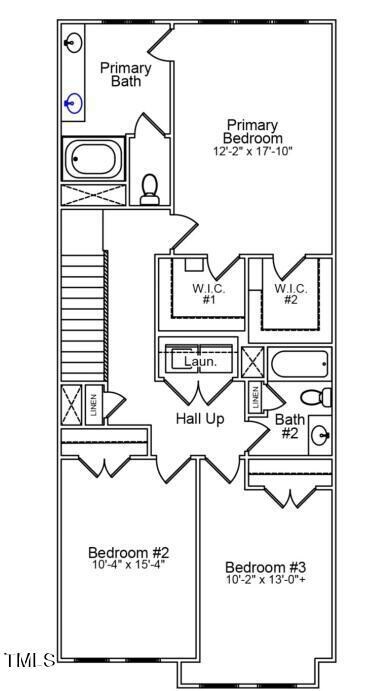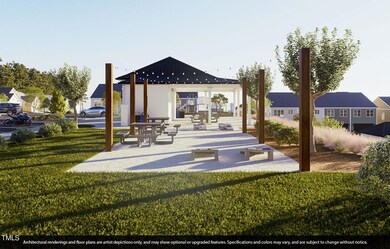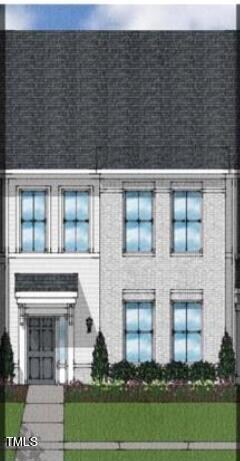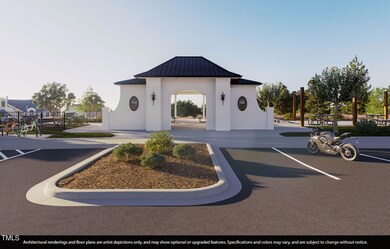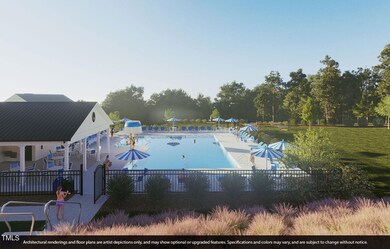
128 Chesapeake Commons St Unit 67 Garner, NC 27529
Community Park NeighborhoodHighlights
- New Construction
- Great Room
- 2 Car Attached Garage
- Craftsman Architecture
- Community Pool
- Community Playground
About This Home
As of August 2024Affordability and Location at it's Best! Renaissance at White Oak has options for you! We are just six minutes from White Oaks Shopping Center, convenient to I-40, and 15 miles from Downtown Raleigh. Our beautiful community will include an amenity center with a pool, playgrounds, pocket parks, a dog park and a trail system! Prepare to be impressed by this sleek two-story townhome with three bedrooms and two and a half bathrooms. As you step inside, you'll be greeted by a cozy fireplace in the open family room, seamlessly flowing into the kitchen and eat-in area.Upstairs, you'll discover the stunning primary suite boasting dual walk-in closets and dual vanities for that extra touch of luxury. But wait, there's more—two additional bedrooms and another full bathroom await upstairs, along with a laundry closet conveniently located just outside the secondary bedrooms.Completing this modern layout is a two-car garage, adding to the convenience and practicality of this home.
Townhouse Details
Home Type
- Townhome
Year Built
- Built in 2024 | New Construction
Lot Details
- 1,960 Sq Ft Lot
- Two or More Common Walls
- North Facing Home
HOA Fees
- $195 Monthly HOA Fees
Parking
- 2 Car Attached Garage
- 2 Open Parking Spaces
Home Design
- Craftsman Architecture
- Brick Exterior Construction
- Slab Foundation
- Shingle Roof
- Vinyl Siding
Interior Spaces
- 1,698 Sq Ft Home
- 2-Story Property
- Great Room
- Pull Down Stairs to Attic
- Laundry on upper level
Kitchen
- Electric Oven
- Electric Range
- Microwave
- Kitchen Island
- Disposal
Flooring
- Carpet
- Luxury Vinyl Tile
- Vinyl
Bedrooms and Bathrooms
- 3 Bedrooms
Schools
- Creech Rd Elementary School
- East Garner Middle School
- South Garner High School
Utilities
- Zoned Heating and Cooling
- Heat Pump System
- Natural Gas Not Available
- Electric Water Heater
Listing and Financial Details
- Assessor Parcel Number Lot 67 Renaissance at White Oak
Community Details
Overview
- Ppm Association, Phone Number (919) 848-4911
- Hollyhock Condos
- Built by Mungo Homes
- Renaissance At White Oak Subdivision, Hollyhock Floorplan
- Community Parking
Amenities
- Picnic Area
Recreation
- Community Playground
- Community Pool
- Park
- Dog Park
Map
Similar Homes in Garner, NC
Home Values in the Area
Average Home Value in this Area
Property History
| Date | Event | Price | Change | Sq Ft Price |
|---|---|---|---|---|
| 08/08/2024 08/08/24 | Sold | $327,127 | +0.1% | $193 / Sq Ft |
| 05/05/2024 05/05/24 | Pending | -- | -- | -- |
| 02/25/2024 02/25/24 | For Sale | $326,647 | -- | $192 / Sq Ft |
Source: Doorify MLS
MLS Number: 10013564
- 336 White Oak Garden Way Unit 222
- 332 White Oak Garden Way Unit 221
- 324 White Oak Garden Way Unit 219
- 320 White Oak Garden Way Unit 218
- 316 White Oak Garden Way Unit 217
- 308 White Oak Garden Way Unit 215
- 276 White Oak Garden Way Unit 210
- 304 White Oak Garden Way Unit 214
- 351 Chesapeake Commons St Unit 111
- 0 Escondido Farm Rd
- 347 Chesapeake Commons St Unit 110
- 343 Chesapeake Commons St Unit 109
- 376 Chesapeake Commons St Unit 130
- 372 Chesapeake Commons St Unit 131
- 339 Chesapeake Commons St Unit 108
- 368 Chesapeake Commons St Unit 132
- 364 Chesapeake Commons St Unit 133
- 360 Chesapeake Commons St Unit 134
- 335 Chesapeake Commons St Unit 107
- 356 Chesapeake Commons St Unit 135
