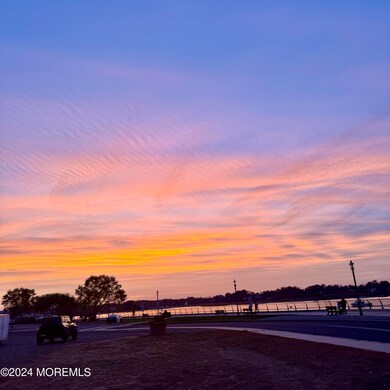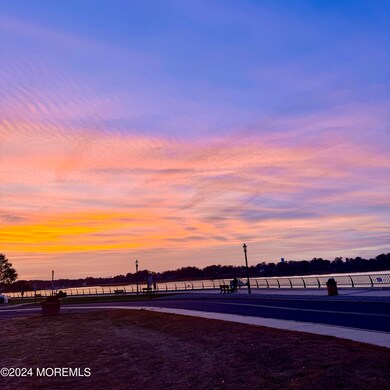
128 Church St Keyport, NJ 07735
Highlights
- New Construction
- Wood Flooring
- 1 Car Direct Access Garage
- Colonial Architecture
- No HOA
- Ceiling height of 9 feet on the main level
About This Home
As of February 2025Welcome to your forever home! This stunning 5-bedroom, 2.5 bath New Construction boasts a charming covered front porch and an open floor plan perfect for making memories! The sleek eat-in kitchen features Quartz countertops, breakfast island w/ built in beverage cooler, stainless steel appliances, and farm-style sink. The dining area is perfect for entertaining, and living room with gas fireplace for snuggling up on winter nights. Additional features include mudroom with custom built-ins, hardwood floors throughout, and a first-floor bedroom/office. Upstairs, discover spacious bedrooms & Primary bedroom w/ walk-in closet w/ custom built-ins and serene primary bath w/ oversized custom shower ,seat and double sinks. 2 zoned Ac, tankless hot water heater & Laundry room with Washer & Dryer.
Last Buyer's Agent
Berkshire Hathaway HomeServices Fox & Roach - Rumson License #7940040

Home Details
Home Type
- Single Family
Parking
- 1 Car Direct Access Garage
- Driveway
Home Design
- New Construction
- Colonial Architecture
- Asphalt Rolled Roof
- Vinyl Siding
Interior Spaces
- 2,767 Sq Ft Home
- 2-Story Property
- Crown Molding
- Ceiling height of 9 feet on the main level
- Recessed Lighting
- Gas Fireplace
- Living Room
- Dining Room
- Unfinished Basement
- Basement Fills Entire Space Under The House
- Pull Down Stairs to Attic
- Laundry Room
Flooring
- Wood
- Ceramic Tile
Bedrooms and Bathrooms
- 5 Bedrooms
- Primary bedroom located on second floor
Schools
- Central Middle School
Utilities
- Forced Air Zoned Heating and Cooling System
- Heating System Uses Natural Gas
- Tankless Water Heater
- Natural Gas Water Heater
Additional Features
- Porch
- Lot Dimensions are 50 x 100
Community Details
- No Home Owners Association
Similar Homes in Keyport, NJ
Home Values in the Area
Average Home Value in this Area
Property History
| Date | Event | Price | Change | Sq Ft Price |
|---|---|---|---|---|
| 07/12/2025 07/12/25 | Pending | -- | -- | -- |
| 06/26/2025 06/26/25 | For Sale | $849,900 | +4.3% | $307 / Sq Ft |
| 02/11/2025 02/11/25 | Sold | $815,000 | +2.0% | $295 / Sq Ft |
| 11/15/2024 11/15/24 | Pending | -- | -- | -- |
| 10/31/2024 10/31/24 | For Sale | $799,000 | -- | $289 / Sq Ft |
Tax History Compared to Growth
Agents Affiliated with this Home
-
Joan Penta McCoy

Seller's Agent in 2025
Joan Penta McCoy
BHHS Fox & Roach
(732) 618-7369
1 in this area
53 Total Sales
-
Dina Wolfe

Seller's Agent in 2025
Dina Wolfe
RE/MAX
(732) 264-9593
21 in this area
54 Total Sales
-
Pamela Sayegh
P
Buyer's Agent in 2025
Pamela Sayegh
Keller Williams City Life
(201) 659-8600
9 Total Sales
Map
Source: MOREMLS (Monmouth Ocean Regional REALTORS®)
MLS Number: 22431432
- 104 Division St
- 57 Osborn St
- 108 Maple Place
- 34-1 Green Grove Ave
- 14 Elizabeth St
- 40 Church St
- 195 Atlantic St
- 14 W 3rd St
- 131 3rd St
- 130 Main St
- 55 E Front St
- 74 Manchester Ave
- 25-27 Brook Ave
- 15 Haven Way Unit 4
- 37 Kearney St
- 75 Elizabeth St
- 0 3rd St Unit 22237788
- 5 Oyster Creek Dr
- 251 1st St
- 41 Cedar St



