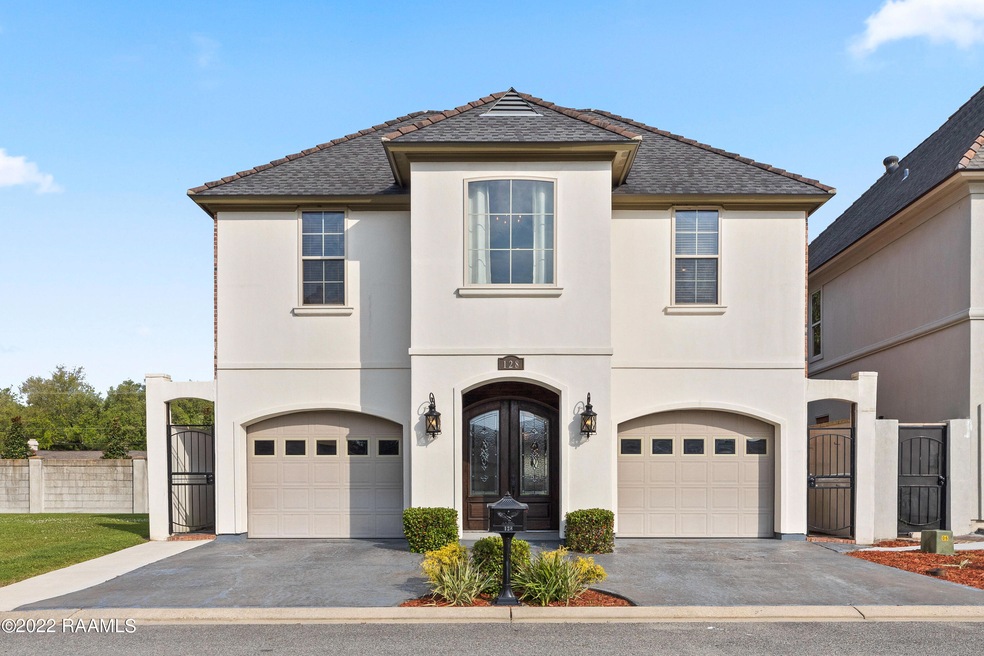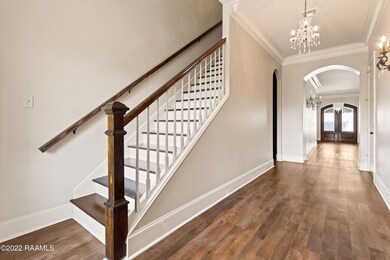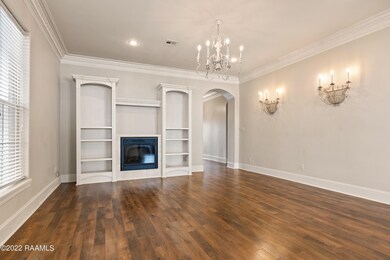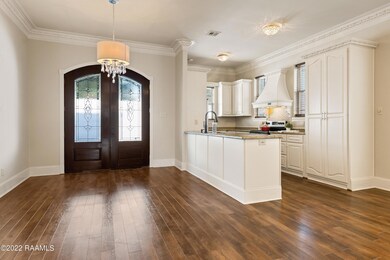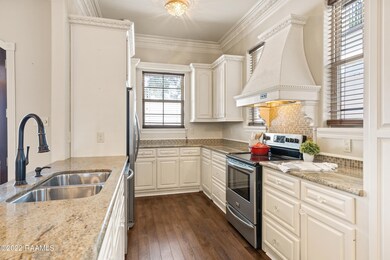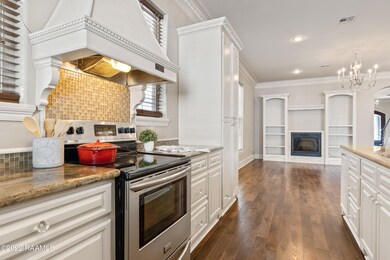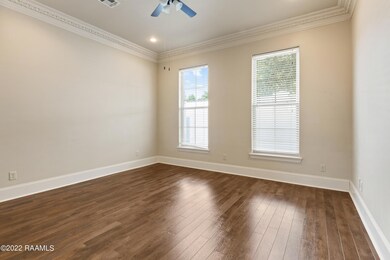
128 Club View Dr Lafayette, LA 70503
Greenbriar NeighborhoodEstimated Value: $359,000 - $496,000
Highlights
- Gated Community
- Traditional Architecture
- High Ceiling
- Woodvale Elementary School Rated A-
- Wood Flooring
- Granite Countertops
About This Home
As of July 2023SUMMER UPDATE: The interior of this home has been freshly painted and is move-in ready! If you want the privacy of a gated community in the heart of the city coupled with the ease of low-maintenance living, 128 Club View is just what you're looking for! Located across from Red Lerille's Health and Racquet Club, this home has 4 bedrooms, 2.5 baths, an abundance of storage, and beautiful new flooring downstairs! 3 of the bedrooms are upstairs, one of which is huge and would make a fantastic media room or serve as any flex space you may need. The open floorplan downstairs is ideal for entertaining and the backyard is a blank slate that is waiting to be designed to fit your lifestyle. Don't miss your chance to own and enjoy low-maintenance luxury in a prime location!
Last Agent to Sell the Property
Dwight Andrus Real Estate Agency, LLC License #0995685671 Listed on: 10/09/2022
Last Buyer's Agent
Billy McCarthy
Latter & Blum
Home Details
Home Type
- Single Family
Est. Annual Taxes
- $3,856
Lot Details
- Lot Dimensions are 44 x 88.99 x 44 x 89.02
HOA Fees
- $25 Monthly HOA Fees
Home Design
- Traditional Architecture
- Slab Foundation
- Composition Roof
- Stucco
Interior Spaces
- 2,874 Sq Ft Home
- 2-Story Property
- High Ceiling
- Wood Flooring
Kitchen
- Dishwasher
- Granite Countertops
Bedrooms and Bathrooms
- 4 Bedrooms
- Walk-In Closet
- Soaking Tub
- Separate Shower
Parking
- Garage
- Garage Door Opener
Schools
- Woodvale Elementary School
- L J Alleman Middle School
- Lafayette High School
Utilities
- Multiple cooling system units
- Central Air
- Multiple Heating Units
Listing and Financial Details
- Tax Lot 001
Community Details
Overview
- Club View Subdivision
Security
- Gated Community
Ownership History
Purchase Details
Home Financials for this Owner
Home Financials are based on the most recent Mortgage that was taken out on this home.Purchase Details
Home Financials for this Owner
Home Financials are based on the most recent Mortgage that was taken out on this home.Purchase Details
Similar Homes in Lafayette, LA
Home Values in the Area
Average Home Value in this Area
Purchase History
| Date | Buyer | Sale Price | Title Company |
|---|---|---|---|
| Snyder Cecconi Linda Kay | $418,000 | None Available | |
| Frederick Leroy Patrick | $55,000 | None Available | |
| Mississipi Land Co Inc | -- | None Available |
Mortgage History
| Date | Status | Borrower | Loan Amount |
|---|---|---|---|
| Open | Capps Thomas | $390,720 | |
| Previous Owner | Frederick Leroy Patrick | $205,000 |
Property History
| Date | Event | Price | Change | Sq Ft Price |
|---|---|---|---|---|
| 07/21/2023 07/21/23 | Sold | -- | -- | -- |
| 07/10/2023 07/10/23 | For Sale | $449,900 | 0.0% | $157 / Sq Ft |
| 06/28/2023 06/28/23 | Pending | -- | -- | -- |
| 03/01/2023 03/01/23 | Price Changed | $449,900 | -6.6% | $157 / Sq Ft |
| 10/09/2022 10/09/22 | For Sale | $481,500 | -7.4% | $168 / Sq Ft |
| 10/05/2018 10/05/18 | Sold | -- | -- | -- |
| 09/06/2018 09/06/18 | Pending | -- | -- | -- |
| 09/08/2017 09/08/17 | For Sale | $520,000 | 0.0% | $181 / Sq Ft |
| 12/15/2016 12/15/16 | Rented | $2,750 | -21.4% | -- |
| 11/15/2016 11/15/16 | Under Contract | -- | -- | -- |
| 10/06/2016 10/06/16 | For Rent | $3,500 | -12.5% | -- |
| 05/15/2015 05/15/15 | For Rent | $4,000 | +11.1% | -- |
| 05/15/2015 05/15/15 | Rented | $3,600 | -- | -- |
Tax History Compared to Growth
Tax History
| Year | Tax Paid | Tax Assessment Tax Assessment Total Assessment is a certain percentage of the fair market value that is determined by local assessors to be the total taxable value of land and additions on the property. | Land | Improvement |
|---|---|---|---|---|
| 2024 | $3,856 | $42,827 | $5,452 | $37,375 |
| 2023 | $3,856 | $42,820 | $5,452 | $37,368 |
| 2022 | $4,480 | $42,820 | $5,452 | $37,368 |
| 2021 | $4,495 | $42,820 | $5,452 | $37,368 |
| 2020 | $4,480 | $42,820 | $5,452 | $37,368 |
| 2019 | $3,529 | $42,820 | $5,452 | $37,368 |
| 2018 | $4,370 | $42,820 | $5,452 | $37,368 |
| 2017 | $4,365 | $42,820 | $5,452 | $37,368 |
| 2015 | $3,941 | $38,716 | $5,500 | $33,216 |
| 2013 | -- | $38,716 | $5,500 | $33,216 |
Agents Affiliated with this Home
-
Mia Robinson
M
Seller's Agent in 2023
Mia Robinson
Dwight Andrus Real Estate Agency, LLC
(337) 534-0900
2 in this area
25 Total Sales
-
Tammy Hornsby
T
Seller Co-Listing Agent in 2023
Tammy Hornsby
Dwight Andrus Real Estate Agency, LLC
(337) 288-2514
2 in this area
26 Total Sales
-
Billy McCarthy
B
Buyer's Agent in 2023
Billy McCarthy
Latter & Blum
(337) 233-9700
1 in this area
40 Total Sales
-

Seller's Agent in 2018
Lynn Behrens
Keller Williams Realty Acadiana
(337) 735-9300
1 in this area
14 Total Sales
-
D
Seller Co-Listing Agent in 2018
Dana Manuel
Keller Williams Realty Acadiana
-
V
Seller's Agent in 2016
Vivian Chicola
PAR Realty, LLP
Map
Source: REALTOR® Association of Acadiana
MLS Number: 22009480
APN: 6130984
- 131 Club View Dr
- 119 Club View Dr
- 113 Gayle Dr
- 220 Doucet Rd Unit 230 D
- 220 Doucet Rd Unit 224c
- 419 Woodvale Ave
- 416 Doucet Rd Unit 5A
- 108 Kings Walk
- 106 Kings Walk
- 3121 Johnston St Unit 143
- 3121 Johnston St Unit 203
- 3121 Johnston St Unit 238
- 3121 Johnston St Unit 210
- 3121 Johnston St Unit 205
- 312 Kim Dr
- 316 Kim Dr
- 301 Oakleaf Dr
- 111 Kim Dr
- 213 Marilyn Dr
- 210 Brushwood Dr
- 128 Club View Dr
- 130 Club View Dr
- 132 Club View Dr
- 122 Club View Dr
- 134 Club View Dr
- 125 Club View Dr
- 108 Clara von Dr
- 133 Club View Dr
- 116 Clara von Dr
- 123 Club View Dr
- 120 Club View Dr
- 136 Club View Dr
- 135 Club View Dr
- 137 Club View Dr
- 118 Club View Dr
- 104 Clara von Dr
- 138 Club View Dr
- 120 Clara von Dr
- 139 Club View Dr
- 116 Club View Dr
