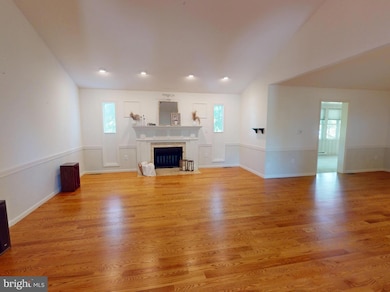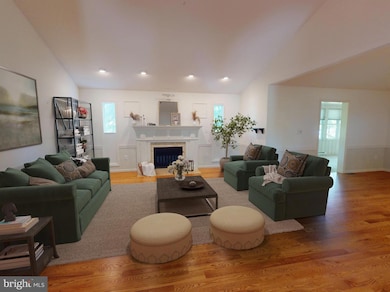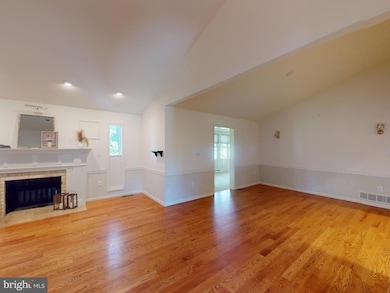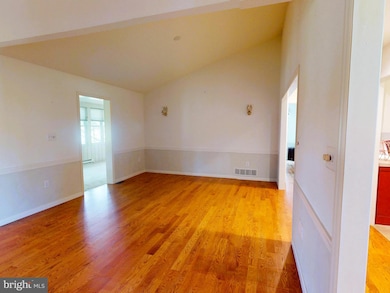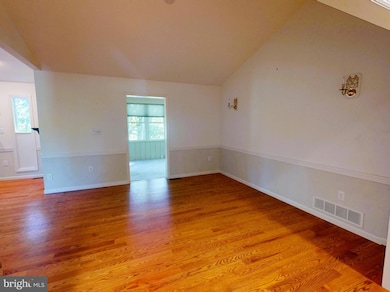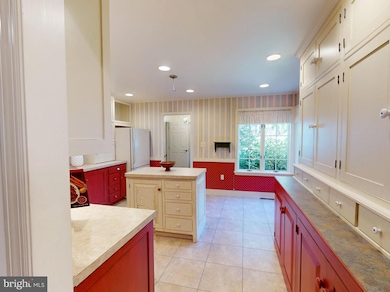128 Colonial Ct Unit 8 State College, PA 16801
Estimated payment $4,007/month
Highlights
- Vaulted Ceiling
- Rambler Architecture
- Bonus Room
- Easterly Parkway Elementary School Rated A
- 2 Fireplaces
- Sun or Florida Room
About This Home
Welcome to this beautifully appointed 5-bedroom, 3.5-bath condo located in the highly desirable Colonial Court community in State College. Offering a perfect blend of comfort, space, and functionality, this home is ideal for those seeking both elegance and practicality. Step inside the expansive foyer and be greeted by a sense of openness and light. The heart of the home is the custom-designed kitchen featuring high-end cabinetry, a center island, and a convenient laundry/mudroom just off the kitchen for added ease. Entertain in style in the large formal dining room, which flows seamlessly into the great room with vaulted ceilings and a cozy wood-burning fireplace—ideal for relaxing evenings or gathering with friends. The main-level owner's suite is a serene retreat with an en-suite bath and direct access to a charming sunroom, perfect for enjoying your morning coffee. Two additional bedrooms share a Jack-and-Jill bathroom, providing a practical layout for family or guests. The fully finished walkout basement expands your living space significantly, offering a large family room with a second wood-burning fireplace, a wet bar, two additional bedrooms, and a full bath—perfect for multi-generational living or hosting visitors. Step outside to the screened-in lower patio and enjoy the peace and privacy of this quiet community. Additional highlights include a 2-car garage, dual heat pumps for year-round comfort, and a thoughtfully designed floor plan with ample storage throughout. Don’t miss this rare opportunity to own a spacious, well-maintained home in one of State College’s most coveted developments. Some pictures are virtually staged.
Listing Agent
(814) 360-0140 annette@annetteyorksgroup.com Perry Wellington Realty, LLC License #RS276283 Listed on: 08/14/2025
Home Details
Home Type
- Single Family
Est. Annual Taxes
- $8,488
Year Built
- Built in 1992
Lot Details
- 0.33 Acre Lot
- Property is zoned R1, R1
HOA Fees
- $565 Monthly HOA Fees
Parking
- 2 Car Attached Garage
- Front Facing Garage
Home Design
- Rambler Architecture
- Shingle Roof
- Vinyl Siding
Interior Spaces
- Property has 1 Level
- Vaulted Ceiling
- 2 Fireplaces
- Wood Burning Fireplace
- Mud Room
- Family Room
- Living Room
- Bonus Room
- Sun or Florida Room
- Finished Basement
- Basement Fills Entire Space Under The House
- Laundry Room
Bedrooms and Bathrooms
- En-Suite Primary Bedroom
Utilities
- Central Air
- Heat Pump System
- Electric Water Heater
- Water Conditioner is Owned
Community Details
- $1,130 Capital Contribution Fee
- Association fees include cable TV, insurance, water, lawn maintenance, pest control, exterior building maintenance, common area maintenance
- Colonial Court Subdivision
Listing and Financial Details
- Assessor Parcel Number 19-605-,115-,0008-
Map
Home Values in the Area
Average Home Value in this Area
Tax History
| Year | Tax Paid | Tax Assessment Tax Assessment Total Assessment is a certain percentage of the fair market value that is determined by local assessors to be the total taxable value of land and additions on the property. | Land | Improvement |
|---|---|---|---|---|
| 2025 | $8,230 | $126,885 | $7,960 | $118,925 |
| 2024 | $7,815 | $126,885 | $7,960 | $118,925 |
| 2023 | $7,815 | $126,885 | $7,960 | $118,925 |
| 2022 | $7,617 | $126,885 | $7,960 | $118,925 |
| 2021 | $7,617 | $126,885 | $7,960 | $118,925 |
| 2020 | $7,579 | $126,885 | $7,960 | $118,925 |
| 2019 | $6,424 | $126,885 | $7,960 | $118,925 |
| 2018 | $7,282 | $126,885 | $7,960 | $118,925 |
| 2017 | $7,196 | $126,885 | $7,960 | $118,925 |
| 2016 | -- | $126,885 | $7,960 | $118,925 |
| 2015 | -- | $126,885 | $7,960 | $118,925 |
| 2014 | -- | $126,885 | $7,960 | $118,925 |
Property History
| Date | Event | Price | List to Sale | Price per Sq Ft |
|---|---|---|---|---|
| 10/14/2025 10/14/25 | Price Changed | $519,900 | -1.8% | $140 / Sq Ft |
| 09/23/2025 09/23/25 | Price Changed | $529,500 | -1.0% | $143 / Sq Ft |
| 08/28/2025 08/28/25 | Price Changed | $535,000 | -5.3% | $144 / Sq Ft |
| 08/22/2025 08/22/25 | Price Changed | $565,000 | -3.4% | $153 / Sq Ft |
| 08/14/2025 08/14/25 | For Sale | $585,000 | -- | $158 / Sq Ft |
Purchase History
| Date | Type | Sale Price | Title Company |
|---|---|---|---|
| Interfamily Deed Transfer | -- | None Available | |
| Deed | $295,000 | None Available | |
| Deed | $270,000 | -- |
Source: Bright MLS
MLS Number: PACE2515862
APN: 19-605-115-0008
- 1353 Sandpiper Dr
- 212 Seneca Cir
- 425 Windmere Dr Unit 3B
- 1209 Mayberry Ln
- 101 Timber Ln
- 130 Matilda Ave
- 301 Goldfinch Dr
- 899 Walnut Spring Ln
- 1035 Oak Ridge Ave
- 120 Abbott Ln Unit 10
- 416 E Irvin Ave
- 933 Oak Ridge Ave
- 1516 Elizabeth Rd
- 1840 S Allen St
- 216 Horizon Dr
- 456 E Beaver Ave Unit 505
- 1807 E Branch Rd
- Camden Plan at Village at Canterbury
- Chatham Plan at Village at Canterbury
- Chilton Plan at Village at Canterbury
- 234 E Mccormick Ave
- 234 E Mccormick Ave
- 1014 S Pugh St
- 1006 S Pugh St
- 1013 Old Boalsburg Rd
- 1013 S Allen St
- 917 S Allen St
- 818 Bellaire Ave
- 245 E Hamilton Ave Unit 1
- 626 S Pugh St
- 601 S Pugh St
- 518 S Pugh St Unit 3
- 206 High St
- 646 E College Ave
- 478 E Beaver Ave
- 232 E Nittany Ave
- 300 Waupelani Dr
- 409 S Pugh St Unit 2
- 409 S Pugh St Unit 1
- 440 B Alley Unit A

