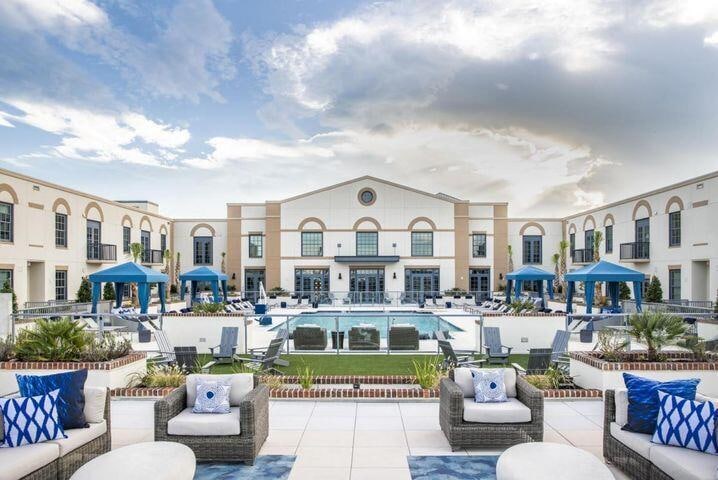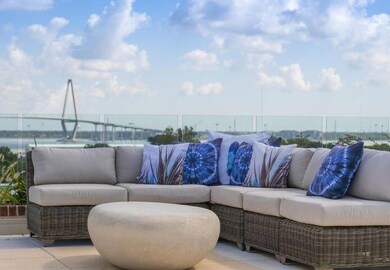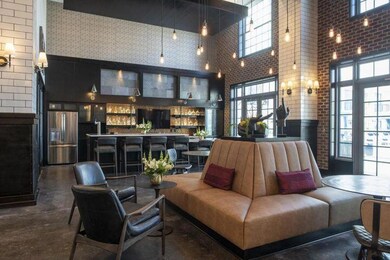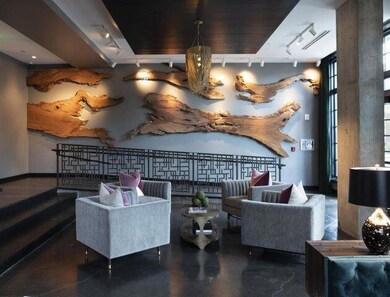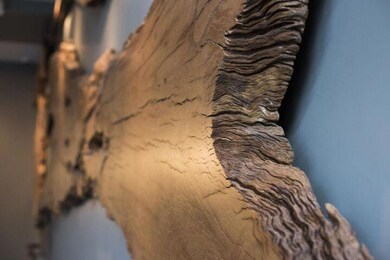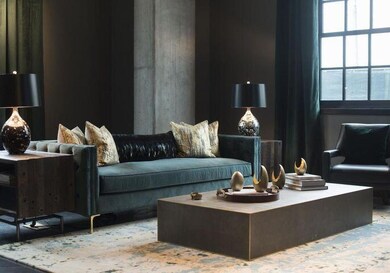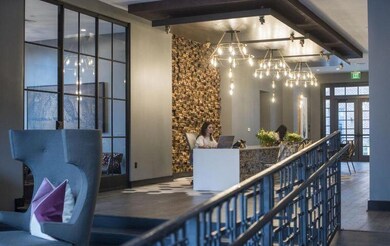128 Columbus St Unit Sp Charleston, SC 29403
Cannonborough-Elliotborough NeighborhoodHighlights
- Fitness Center
- Wood Flooring
- Elevator
- In Ground Pool
- Great Room
- 4-minute walk to Mall Playground
About This Home
Studio Apt. 13 month lease price. Unlock THE Guild, Unlock Charleston. This is your life- Spending languid afternoons by the rooftop pool, grilling out on the deck with expansive views of Charleston harbor before you. Living here offers an exclusive ambiance at the dynamic epicenter of Charleston. Step inside The Guild and experience unrivaled apartment living. Brand new residences in 66 unique floor plans Charleston Peninsula, Harbor and Ravenel bridge views. Two custom kitchen options available Quartz counter-tops Slate finish appliances 10-13.5 foot ceilings. Concierge Services and Pet Spa included. Call to set your appointment today, 6-14 month terms available! Prices, promotions, and availability are subject to change.
Property Details
Home Type
- Multi-Family
Year Built
- Built in 2018
Parking
- 1 Car Garage
Home Design
- Property Attached
Interior Spaces
- 573 Sq Ft Home
- Ceiling Fan
- Great Room
- Combination Dining and Living Room
Kitchen
- Electric Range
- Microwave
- Dishwasher
Flooring
- Wood
- Ceramic Tile
Bedrooms and Bathrooms
- 1 Bedroom
- Walk-In Closet
- 1 Full Bathroom
Laundry
- Laundry Room
- Dryer
- Washer
Schools
- Mitchell Elementary School
- Simmons Pinckney Middle School
- Burke High School
Utilities
- Central Air
- Heating Available
Additional Features
- Handicap Accessible
- In Ground Pool
Community Details
Overview
- Peninsula West Subdivision
- 8-Story Property
Amenities
- Elevator
- Community Storage Space
Recreation
- Fitness Center
- Community Pool
Pet Policy
- Pets Allowed
Map
Source: CHS Regional MLS
MLS Number: 24029162
- 609 King St Unit 603
- 609 King St Unit 515
- 609 King St Unit 416
- 609 King St Unit 740
- 609 King St Unit 615
- 609 King St Unit Gf3
- 609 King St Unit 715
- 609 King St Unit 732
- 609 King St Unit 348
- 609 King St Unit 701
- 609 King St Unit 335
- 609 King St Unit 448
- 609 King St Unit 730
- 609 King St Unit 349
- 609 King St Unit 331
- 609 King St Unit 608
- 609 King St Unit 703
- 609 King St Unit 747
- 609 King St Unit 543
- 609 King St Unit 532
