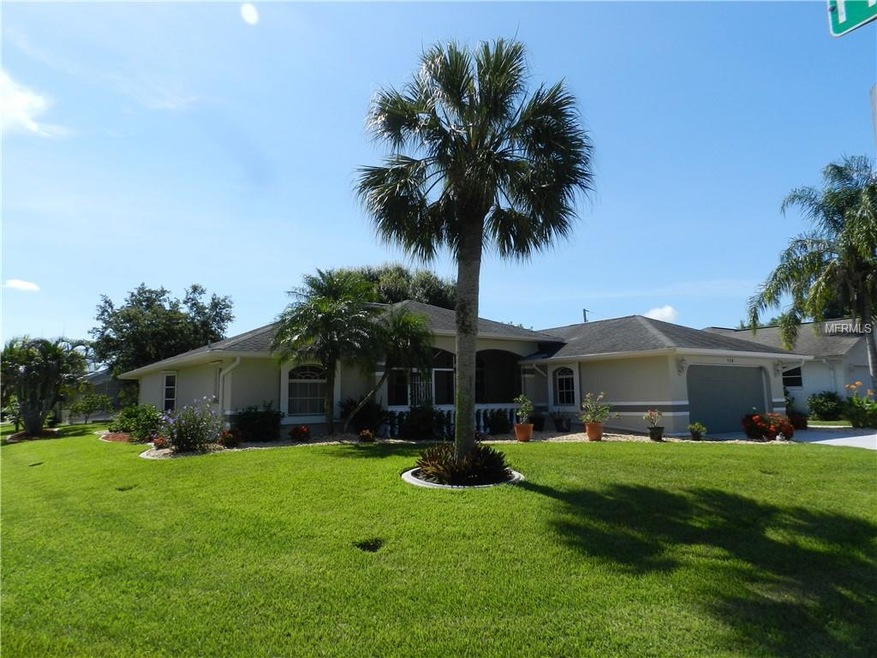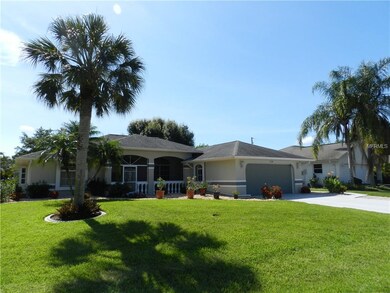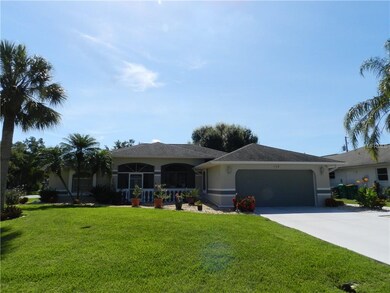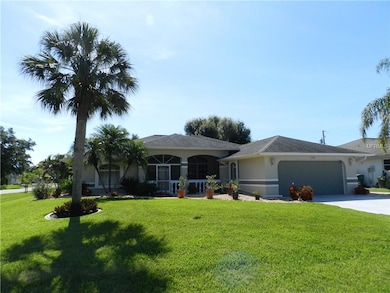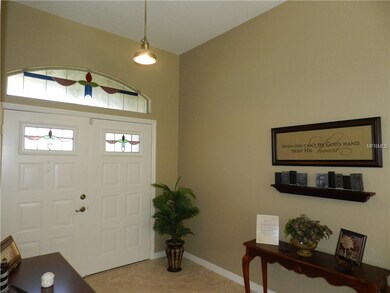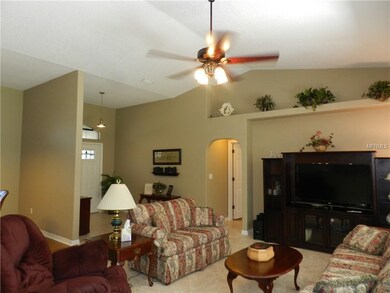
128 Compton St Port Charlotte, FL 33954
Estimated Value: $326,312 - $477,000
Highlights
- Oak Trees
- View of Trees or Woods
- End Unit
- Custom Home
- Wood Flooring
- Corner Lot
About This Home
As of October 2018Meticulously Maintained Home Located in the Desirable Section 15, in Move in Condition. This Custom Home Situated on a Corner Lot, offers Three (3) Bedrooms, Two Full (2) Baths, attached Two (2) Car Garage with Additional Storage, Spacious Foyer, Great Room with Volume Ceilings and a Separate Dining Area, Split Floor Plan, Charming Kitchen with Breakfast Bar, Solid Surface Counters and Cozy Breakfast Nook overlooking the Picturesque Backyard and a Screened Patio, Private Master Suite with Dual Vanities and His and Her Walk in Closets, Soaking Tub and Separate Shower Stall, Inside Laundry Room with Additional Cabinets for Storage leads to the Garage, you will enjoy both the Front and Rear Screened Patios, plus there is Room to Add your own Custom Pool. Graceful Oaks offers the Tranquility of Enjoying the Outdoors, Paved Walkways, and there is the Convenience of a Short Drive to Shopping, Fine Dining, Parks, Charlotte Harbor, Professional and Medical offices, I-75 and More. Call today to Arrange a Tour, Welcome to your New Home, your Florida Lifestyle Awaits
Last Agent to Sell the Property
RE/MAX HARBOR REALTY License #306174 Listed on: 07/03/2018

Last Buyer's Agent
Mark Bowsher
License #3215921
Home Details
Home Type
- Single Family
Est. Annual Taxes
- $1,980
Year Built
- Built in 1993
Lot Details
- 10,000 Sq Ft Lot
- Lot Dimensions are 80x125
- West Facing Home
- Corner Lot
- Oak Trees
- Property is zoned RSF3.5
Parking
- 2 Car Attached Garage
Home Design
- Custom Home
- Slab Foundation
- Shingle Roof
- Block Exterior
- Stucco
Interior Spaces
- 1,894 Sq Ft Home
- Built-In Features
- High Ceiling
- Ceiling Fan
- Blinds
- Sliding Doors
- Great Room
- Breakfast Room
- Formal Dining Room
- Inside Utility
- Views of Woods
- Hurricane or Storm Shutters
Kitchen
- Range
- Microwave
- Dishwasher
- Solid Surface Countertops
- Disposal
Flooring
- Wood
- Carpet
- Laminate
- Ceramic Tile
Bedrooms and Bathrooms
- 3 Bedrooms
- Split Bedroom Floorplan
- Walk-In Closet
- 2 Full Bathrooms
Laundry
- Laundry Room
- Dryer
- Washer
Outdoor Features
- Screened Patio
- Front Porch
Schools
- Kingsway Elementary School
- Port Charlotte Middle School
- Port Charlotte High School
Utilities
- Central Heating and Cooling System
- Electric Water Heater
- Cable TV Available
Community Details
- No Home Owners Association
- Port Charlotte Community
- Port Charlotte Sec 015 Subdivision
Listing and Financial Details
- Down Payment Assistance Available
- Homestead Exemption
- Visit Down Payment Resource Website
- Legal Lot and Block 24 / 1550
- Assessor Parcel Number 402201252001
Ownership History
Purchase Details
Home Financials for this Owner
Home Financials are based on the most recent Mortgage that was taken out on this home.Purchase Details
Home Financials for this Owner
Home Financials are based on the most recent Mortgage that was taken out on this home.Purchase Details
Home Financials for this Owner
Home Financials are based on the most recent Mortgage that was taken out on this home.Purchase Details
Purchase Details
Home Financials for this Owner
Home Financials are based on the most recent Mortgage that was taken out on this home.Purchase Details
Home Financials for this Owner
Home Financials are based on the most recent Mortgage that was taken out on this home.Purchase Details
Home Financials for this Owner
Home Financials are based on the most recent Mortgage that was taken out on this home.Purchase Details
Home Financials for this Owner
Home Financials are based on the most recent Mortgage that was taken out on this home.Similar Homes in the area
Home Values in the Area
Average Home Value in this Area
Purchase History
| Date | Buyer | Sale Price | Title Company |
|---|---|---|---|
| Eckhard Ingrid A | $225,000 | Attorney | |
| Edwards George W | $150,000 | Burnt Store Title & Escrow L | |
| Romano Brian W | $145,000 | None Available | |
| Civitella Thomas R | -- | Attorney | |
| Civitella Thomas R | $245,000 | Title Partners Of Southwest | |
| Barone Thomas | -- | -- | |
| Barone Jennifer C | $130,000 | -- | |
| Gerkin Robert J | $122,000 | -- |
Mortgage History
| Date | Status | Borrower | Loan Amount |
|---|---|---|---|
| Previous Owner | Edwards George W | $120,000 | |
| Previous Owner | Romano Brian W | $120,750 | |
| Previous Owner | Romano Brian W | $116,000 | |
| Previous Owner | Civitella Thomas R | $196,000 | |
| Previous Owner | Barone Thomas | $45,000 | |
| Previous Owner | Barone Jennifer C | $98,950 | |
| Previous Owner | Barone Jennifer C | $97,500 | |
| Previous Owner | Gerkin Robert J | $97,600 |
Property History
| Date | Event | Price | Change | Sq Ft Price |
|---|---|---|---|---|
| 10/15/2018 10/15/18 | Sold | $225,000 | -5.9% | $119 / Sq Ft |
| 09/17/2018 09/17/18 | Pending | -- | -- | -- |
| 08/21/2018 08/21/18 | Price Changed | $239,000 | -2.0% | $126 / Sq Ft |
| 07/02/2018 07/02/18 | For Sale | $244,000 | +62.7% | $129 / Sq Ft |
| 06/19/2014 06/19/14 | Sold | $150,000 | -9.0% | $79 / Sq Ft |
| 05/08/2014 05/08/14 | Pending | -- | -- | -- |
| 04/21/2014 04/21/14 | Price Changed | $164,900 | -2.4% | $87 / Sq Ft |
| 03/08/2014 03/08/14 | For Sale | $169,000 | -- | $89 / Sq Ft |
Tax History Compared to Growth
Tax History
| Year | Tax Paid | Tax Assessment Tax Assessment Total Assessment is a certain percentage of the fair market value that is determined by local assessors to be the total taxable value of land and additions on the property. | Land | Improvement |
|---|---|---|---|---|
| 2023 | $3,071 | $188,217 | $0 | $0 |
| 2022 | $2,958 | $182,735 | $0 | $0 |
| 2021 | $2,953 | $177,413 | $0 | $0 |
| 2020 | $2,898 | $174,964 | $13,600 | $161,364 |
| 2019 | $3,400 | $167,272 | $11,475 | $155,797 |
| 2018 | $2,002 | $131,755 | $0 | $0 |
| 2017 | $1,980 | $129,045 | $0 | $0 |
| 2016 | $1,965 | $126,391 | $0 | $0 |
| 2015 | $1,926 | $123,718 | $0 | $0 |
| 2014 | $1,570 | $103,534 | $0 | $0 |
Agents Affiliated with this Home
-
Lyn Bevis

Seller's Agent in 2018
Lyn Bevis
RE/MAX
(941) 380-6677
33 in this area
290 Total Sales
-

Buyer's Agent in 2018
Mark Bowsher
-
Matthew Patterson

Seller's Agent in 2014
Matthew Patterson
KW PEACE RIVER PARTNERS
(941) 655-9553
278 in this area
1,258 Total Sales
Map
Source: Stellar MLS
MLS Number: C7402894
APN: 402201252001
- 151 Harrisburg St
- 23291 Duchess Ave
- 23338 Duchess Ave
- 183 Appian St
- 158 Norman St
- 128 Torrington St
- 72 Norman St
- 376 Torrington St
- 230 Viceroy Terrace
- 87 Torrington St
- 23148 Corvin Ave
- 23149 Hammond Ave
- 23176 Lindale Ave
- 149 Albert Ln
- 78 Zenith St
- 23466 Garrett Ave
- 23117 Hammond Ave
- 23117 Hillsdale Ave
- 324 Comstock St
- 23482 Moreland Ave
- 128 Compton St
- 136 Compton St
- 127 Harrisburg St
- 23306 Freeport Ave
- 135 Harrisburg St
- 23298 Freeport Ave
- 143 Harrisburg St
- 23322 Freeport Ave
- 23290 Freeport Ave
- 135 Compton St
- 208 Harrisburg St
- 152 Compton St
- 23299 Duchess Ave
- 128 Street
- 23315 Duchess Ave
- 23330 Freeport Ave
- 128 Harrisburg St
- 136 Harrisburg St
- 114 Robina St
- 160 Compton St
