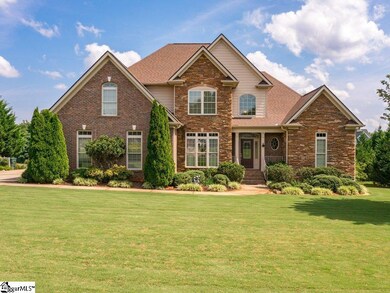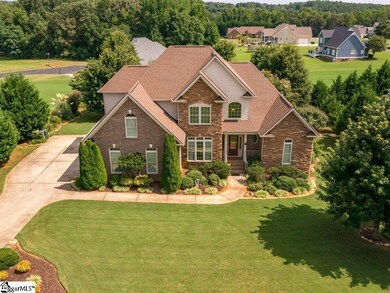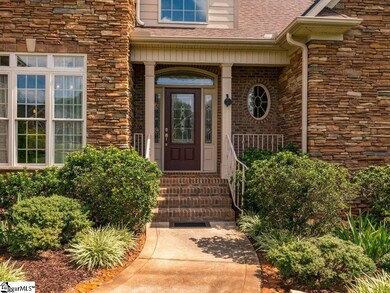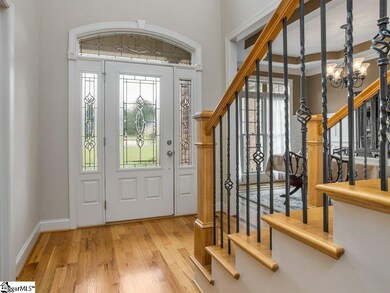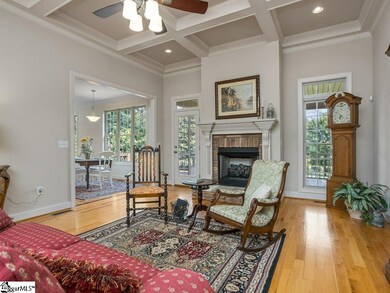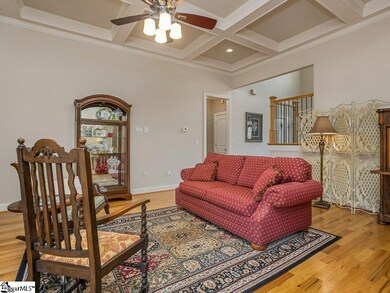
128 Conamara Ln Woodruff, SC 29388
Estimated Value: $510,000 - $582,000
Highlights
- Deck
- Traditional Architecture
- Wood Flooring
- Reidville Elementary School Rated A
- Cathedral Ceiling
- Main Floor Primary Bedroom
About This Home
As of September 2021Sold! Welcome to 128 Conamara Lane. Conamara Farms is a wonderful, quiet neighborhood in Reidville, SC with large lots and great schools! This home exudes quality with custom finishes throughout. It sits on a .60 acre lot with trees and immaculate landscaping giving it the stately presence it deserves. The full brick and stone exterior invites you into a 2 story foyer with beautiful accented hardwood floors throughout the main level. Dinner is special when served in the elegant dining room with designer ceiling and upgraded wainscot. The staircase is tastefully done with oak treads and metal balusters. The half bath is just off the foyer with furniture style cabinetry and custom granite counter. Upon entering the great room your eye is drawn up to the impressive, coffered ceiling with crown molding. Cozy up to the gas log fireplace on winter evenings! Enjoy morning coffee on the screen porch which opens to a 12 x 14 deck and an exceptionally maintained backyard. Chefs of the family will enjoy this stylish kitchen with upgraded custom cabinetry, stainless appliances, glass cooktop and polished granite counters. There is a closet style pantry and a walk-in pantry. The keeping room with gas log fireplace makes the kitchen the perfect gathering spot for entertaining family and friends. The laundry room is just off the kitchen with matching cabinetry, granite counter, stainless sink, and hanging bar. Upgrades include central vac and crown molding throughout! The refined and sophisticated master suite goes above and beyond expectations. The ceiling is gracefully coved with architectural features that you see in cathedrals. The crown is backlit and gives the space an ambiance making this bedroom exceptional. Please view the visual walking tour to fully appreciate this. The master bath does not disappoint. Double sink vanity, jetted tub, full tile shower with spray jets and a custom designed oversized walk-in closet. The upstairs boasts 3 spacious bedrooms and large walk-in closets. The upstairs bath has separate entrances with private vanities joined by a tub/water closet room. This home has a large attic with flooring that provides a huge amount of storage area with a full-size entrance door. New roof installed 2020. Well maintained and gently lived in. It shows like new! Attention to detail is obvious throughout this house. Convenient to BMW, FedEx and Michelin. Schedule a showing today!
Home Details
Home Type
- Single Family
Est. Annual Taxes
- $1,563
Year Built
- Built in 2010
Lot Details
- 0.6 Acre Lot
- Level Lot
- Sprinkler System
- Few Trees
HOA Fees
- $15 Monthly HOA Fees
Home Design
- Traditional Architecture
- Brick Exterior Construction
- Architectural Shingle Roof
- Stone Exterior Construction
Interior Spaces
- 2,968 Sq Ft Home
- 2,800-2,999 Sq Ft Home
- 2-Story Property
- Central Vacuum
- Coffered Ceiling
- Tray Ceiling
- Smooth Ceilings
- Cathedral Ceiling
- Ceiling Fan
- 2 Fireplaces
- Gas Log Fireplace
- Window Treatments
- Two Story Entrance Foyer
- Great Room
- Breakfast Room
- Dining Room
- Screened Porch
- Crawl Space
- Storage In Attic
- Fire and Smoke Detector
Kitchen
- Walk-In Pantry
- Built-In Oven
- Gas Cooktop
- Built-In Microwave
- Dishwasher
- Granite Countertops
- Disposal
Flooring
- Wood
- Carpet
- Ceramic Tile
Bedrooms and Bathrooms
- 4 Bedrooms | 1 Primary Bedroom on Main
- Walk-In Closet
- Primary Bathroom is a Full Bathroom
- 2.5 Bathrooms
- Dual Vanity Sinks in Primary Bathroom
- Jetted Tub in Primary Bathroom
- Hydromassage or Jetted Bathtub
- Separate Shower
Laundry
- Laundry Room
- Laundry on main level
- Sink Near Laundry
Parking
- 2 Car Attached Garage
- Garage Door Opener
Outdoor Features
- Deck
Schools
- Reidville Elementary School
- Florence Chapel Middle School
- James F. Byrnes High School
Utilities
- Multiple cooling system units
- Forced Air Heating and Cooling System
- Multiple Heating Units
- Underground Utilities
- Gas Water Heater
- Septic Tank
Listing and Financial Details
- Tax Lot 43
- Assessor Parcel Number 5-42-00-141.00
Community Details
Overview
- Darrell Sudduth 864 590 0244 HOA
- Built by Calvin Snow
- Conamara Farms Subdivision
- Mandatory home owners association
Amenities
- Common Area
Ownership History
Purchase Details
Home Financials for this Owner
Home Financials are based on the most recent Mortgage that was taken out on this home.Purchase Details
Purchase Details
Home Financials for this Owner
Home Financials are based on the most recent Mortgage that was taken out on this home.Similar Homes in Woodruff, SC
Home Values in the Area
Average Home Value in this Area
Purchase History
| Date | Buyer | Sale Price | Title Company |
|---|---|---|---|
| Moore William D | $465,000 | None Available | |
| Salley Jo Ann | $300,000 | -- | |
| Cvs Builders Llc | $37,500 | None Available |
Mortgage History
| Date | Status | Borrower | Loan Amount |
|---|---|---|---|
| Open | Moore William D | $405,000 | |
| Previous Owner | Cvs Builders Llc | $239,900 | |
| Previous Owner | Cvs Builders Llc | $33,500 |
Property History
| Date | Event | Price | Change | Sq Ft Price |
|---|---|---|---|---|
| 09/24/2021 09/24/21 | Sold | $465,000 | +1.3% | $166 / Sq Ft |
| 08/16/2021 08/16/21 | Price Changed | $459,000 | -3.0% | $164 / Sq Ft |
| 08/13/2021 08/13/21 | Price Changed | $473,000 | +3.1% | $169 / Sq Ft |
| 08/11/2021 08/11/21 | For Sale | $459,000 | -- | $164 / Sq Ft |
Tax History Compared to Growth
Tax History
| Year | Tax Paid | Tax Assessment Tax Assessment Total Assessment is a certain percentage of the fair market value that is determined by local assessors to be the total taxable value of land and additions on the property. | Land | Improvement |
|---|---|---|---|---|
| 2024 | $2,761 | $19,428 | $2,024 | $17,404 |
| 2023 | $2,761 | $19,428 | $2,024 | $17,404 |
| 2022 | $2,739 | $18,596 | $1,472 | $17,124 |
| 2021 | $1,591 | $12,616 | $1,472 | $11,144 |
| 2020 | $1,563 | $12,616 | $1,472 | $11,144 |
| 2019 | $1,563 | $12,616 | $1,472 | $11,144 |
| 2018 | $1,509 | $12,616 | $1,472 | $11,144 |
| 2017 | $1,355 | $11,832 | $1,472 | $10,360 |
| 2016 | $1,301 | $11,832 | $1,472 | $10,360 |
| 2015 | $1,283 | $11,832 | $1,472 | $10,360 |
| 2014 | $1,274 | $11,832 | $1,472 | $10,360 |
Agents Affiliated with this Home
-
Denise Grout

Seller's Agent in 2021
Denise Grout
Realty One Group Freedom
(864) 704-7711
63 Total Sales
-
Jack Sparkman

Buyer's Agent in 2021
Jack Sparkman
North Group Real Estate
(864) 423-3758
120 Total Sales
Map
Source: Greater Greenville Association of REALTORS®
MLS Number: 1451692
APN: 5-42-00-141.00
- 715 Tenerriffe Ct
- 166 Conamara Ln
- 148 Harbrooke Cir
- 195 Harbrooke Cir
- 725 Lightwood Knot Rd
- 117 Dark Wood Ct
- 308 Addie Ct Unit (Lot 16)
- 0 S 195
- 1411A Sharon Rd
- 820 Harper St
- 901 Powder Creek Dr Unit GT 50 Aspen (end)
- 806 Harper St
- 727 Mckissick Dr Unit PB 07 Magnolia End
- 713 Mckissick Dr Unit PB 02 Chestnut B
- 821 Powder Branch Dr Unit PB 22 Chestnut BER
- 813 Powder Branch Dr Unit PB 18 Magnolia AEL
- 819 Powder Branch Dr Unit PB 21 Magnolia A
- 807 Powder Branch Dr Unit PB 16 Magnolia A
- 809 Powder Branch Dr Unit PB 17 Chestnut BER
- 805 Powder Branch Dr Unit PB 15 Magnolia B
- 128 Conamara Ln
- 706 Tenerriffe Ct
- 124 Conamara Ln
- 718 Tenerriffe Ct
- 311 Treneholm Way
- 194 Conamara Ln
- 127 Conamara Ln
- 131 Conamara Ln
- 317 Treneholm Way
- 123 Conamara Ln
- 715 Teneriffe Ct
- 135 Conamara Ln
- 116 Conamara Ln
- 119 Conamara Ln
- 139 Conamara Ln
- 142 Conamara Ln
- 308 Treneholm Way
- 312 Treneholm Way Unit Conamara Farms subdi
- 312 Treneholm Way
- 319 Treneholm Way

