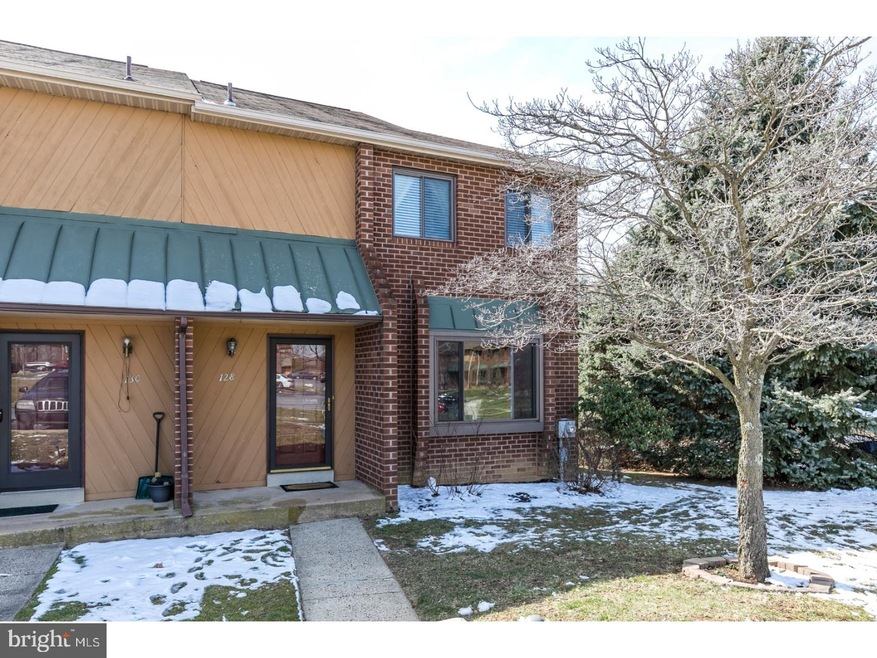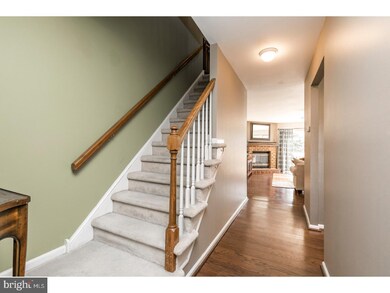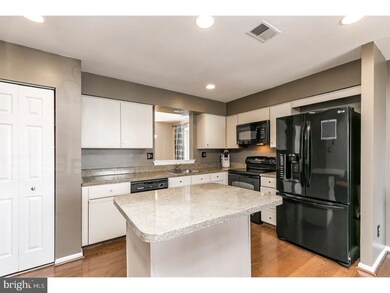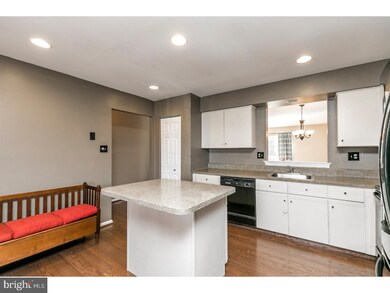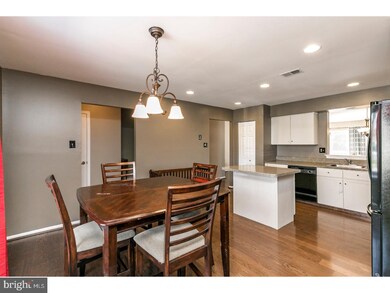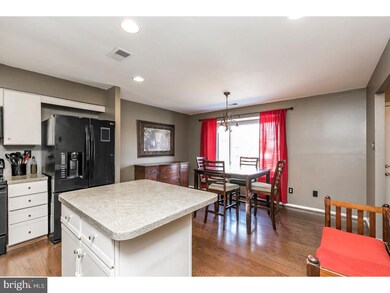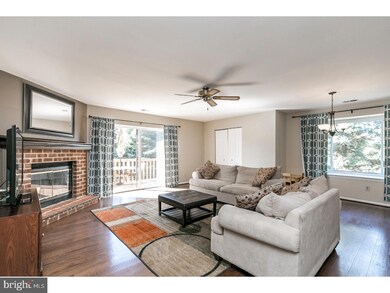
128 Conway Ct Exton, PA 19341
Lionville NeighborhoodEstimated Value: $396,822 - $423,000
Highlights
- Water Oriented
- Deck
- Wood Flooring
- Lionville Elementary School Rated A
- Pond
- Attic
About This Home
As of April 2017Welcome to 128 Conway Court and the desirable community of Rhondda. This Uwchlan township location is convenient in every way. The mall, Main Street at Exton, several shopping centers, parks, schools, 113, 100, 30 and the PA turnpike are all within minutes. The home offers a combination of rarely available features. It's a freshly painted end unit with finished walk out basement. Other great features include replacement windows with transferable warranty, hardwoods on main level, updated fixtures and appliances, newer carpets, new deck, new water heater and more. The home is much larger than it appears with 3 levels of finished living space. The main level has an open layout perfect for entertaining. The kitchen is huge and has a pass through window to the living and dining room area. Highlighting the upper level is a spacious master bedroom with private full bath and 2 double closets. Two additional generously sized bedrooms, full hall bath, and laundry also on the second floor. The finished walk out basement provides over 500 square feet of additional living space with 3 separate storage areas. Exterior highlights include a large deck with stairs to grade, patio, private back and side yards, and community open space in the court. The neighborhood playgrounds, walking trails, tennis courts, and pool provide even more value. Buy this home and start enjoying the easy living lifestyle of low maintenance, low fees, and low taxes. Act quickly because this opportunity won't last long!
Townhouse Details
Home Type
- Townhome
Est. Annual Taxes
- $3,715
Year Built
- Built in 1988
Lot Details
- 5,188 Sq Ft Lot
- Open Lot
- Back, Front, and Side Yard
- Property is in good condition
HOA Fees
- $62 Monthly HOA Fees
Home Design
- Brick Exterior Construction
- Pitched Roof
- Shingle Roof
Interior Spaces
- Property has 2 Levels
- Ceiling Fan
- Brick Fireplace
- Replacement Windows
- Family Room
- Living Room
- Home Security System
- Laundry on upper level
- Attic
Kitchen
- Eat-In Kitchen
- Butlers Pantry
- Built-In Range
- Built-In Microwave
- Dishwasher
- Kitchen Island
- Disposal
Flooring
- Wood
- Wall to Wall Carpet
- Tile or Brick
Bedrooms and Bathrooms
- 3 Bedrooms
- En-Suite Primary Bedroom
- En-Suite Bathroom
- 2.5 Bathrooms
- Walk-in Shower
Finished Basement
- Basement Fills Entire Space Under The House
- Exterior Basement Entry
Parking
- 2 Open Parking Spaces
- 2 Parking Spaces
- On-Street Parking
- Assigned Parking
Eco-Friendly Details
- Energy-Efficient Windows
Outdoor Features
- Water Oriented
- Property is near a pond
- Pond
- Deck
- Patio
- Play Equipment
Utilities
- Forced Air Heating and Cooling System
- Electric Water Heater
- Cable TV Available
Listing and Financial Details
- Tax Lot 0215
- Assessor Parcel Number 33-05E-0215
Community Details
Overview
- Association fees include pool(s), common area maintenance, snow removal
- Rhondda Subdivision
Recreation
- Community Playground
- Community Pool
Ownership History
Purchase Details
Home Financials for this Owner
Home Financials are based on the most recent Mortgage that was taken out on this home.Purchase Details
Home Financials for this Owner
Home Financials are based on the most recent Mortgage that was taken out on this home.Purchase Details
Home Financials for this Owner
Home Financials are based on the most recent Mortgage that was taken out on this home.Similar Homes in the area
Home Values in the Area
Average Home Value in this Area
Purchase History
| Date | Buyer | Sale Price | Title Company |
|---|---|---|---|
| Garzon Rodriguez William | $252,000 | Sage Premier Settlements | |
| Galletta Stephen C | $229,000 | Commonwealth Land Title Insu | |
| Smith Elizabeth A | $117,250 | First American Title Ins Co |
Mortgage History
| Date | Status | Borrower | Loan Amount |
|---|---|---|---|
| Previous Owner | Galletta Stephen C | $224,852 | |
| Previous Owner | Smith Elizabeth A | $26,000 | |
| Previous Owner | Smith Elizabeth A | $154,000 | |
| Previous Owner | Smith Elizabeth A | $105,500 |
Property History
| Date | Event | Price | Change | Sq Ft Price |
|---|---|---|---|---|
| 04/25/2017 04/25/17 | Sold | $252,000 | +1.7% | $108 / Sq Ft |
| 03/19/2017 03/19/17 | Pending | -- | -- | -- |
| 03/16/2017 03/16/17 | For Sale | $247,900 | -- | $106 / Sq Ft |
Tax History Compared to Growth
Tax History
| Year | Tax Paid | Tax Assessment Tax Assessment Total Assessment is a certain percentage of the fair market value that is determined by local assessors to be the total taxable value of land and additions on the property. | Land | Improvement |
|---|---|---|---|---|
| 2024 | $4,015 | $117,310 | $23,020 | $94,290 |
| 2023 | $3,898 | $117,310 | $23,020 | $94,290 |
| 2022 | $3,801 | $117,310 | $23,020 | $94,290 |
| 2021 | $3,737 | $117,310 | $23,020 | $94,290 |
| 2020 | $3,715 | $117,310 | $23,020 | $94,290 |
| 2019 | $3,715 | $117,310 | $23,020 | $94,290 |
| 2018 | $3,715 | $117,310 | $23,020 | $94,290 |
| 2017 | $3,715 | $117,310 | $23,020 | $94,290 |
| 2016 | $3,397 | $117,310 | $23,020 | $94,290 |
| 2015 | $3,397 | $117,310 | $23,020 | $94,290 |
| 2014 | $3,397 | $117,310 | $23,020 | $94,290 |
Agents Affiliated with this Home
-
Gary Mercer

Seller's Agent in 2017
Gary Mercer
KW Greater West Chester
(610) 467-5319
5 in this area
1,898 Total Sales
-
Gary Mercer Jr.
G
Seller Co-Listing Agent in 2017
Gary Mercer Jr.
KW Greater West Chester
(610) 812-6204
1 in this area
238 Total Sales
-
Maureen Greim

Buyer's Agent in 2017
Maureen Greim
Long & Foster
(484) 433-9611
1 in this area
103 Total Sales
Map
Source: Bright MLS
MLS Number: 1003196427
APN: 33-05E-0215.0000
- 204 Autumn Dr
- 1401 Worthington Dr Unit 1401
- 440 Carmarthen Ct
- 421 Concord Ave
- 102 Farmhouse Dr
- 134 Andover Dr
- 111 S Village Ave
- 503 Pickering Station Dr Unit 2
- 1203 Pointe Ct
- 504 Carpenter Ct Unit L
- 903 Whitehall Ct
- 103 Whiteland Hills Cir Unit 17
- 135 Whiteland Hills Cir Unit 33
- 515 Preston Ct
- 540 Worthington Rd
- 105 Shoen Rd
- 207 Louis Dr
- 1415 Hark a Way Rd
- 38 Devyn Dr
- 360 Long Ridge Ln
