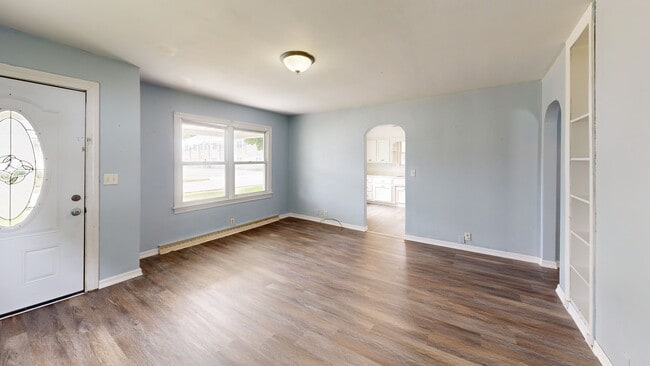
PENDING
$29K PRICE DROP
128 E 36th St Anderson, IN 46013
Estimated payment $855/month
Total Views
295,663
2
Beds
1
Bath
762
Sq Ft
$170
Price per Sq Ft
Highlights
- Mature Trees
- No HOA
- 1 Car Detached Garage
- Traditional Architecture
- Covered Patio or Porch
- Eat-In Country Kitchen
About This Home
*No HOA *New LVP flooring throughout *Freshly painted throughout *2022 New roof *2023 New plumbing *2 parcels in sale totalling 0.15 acre *Large detached garage
Home Details
Home Type
- Single Family
Est. Annual Taxes
- $2,166
Year Built
- Built in 1953
Lot Details
- 4,920 Sq Ft Lot
- Mature Trees
- Additional Parcels
Parking
- 1 Car Detached Garage
Home Design
- Traditional Architecture
- Vinyl Siding
Interior Spaces
- 762 Sq Ft Home
- 1-Story Property
- Built-In Features
- Vinyl Plank Flooring
- Crawl Space
- Fire and Smoke Detector
Kitchen
- Eat-In Country Kitchen
- Electric Oven
Bedrooms and Bathrooms
- 2 Bedrooms
- 1 Full Bathroom
Laundry
- Dryer
- Washer
Outdoor Features
- Covered Patio or Porch
- Shed
- Storage Shed
Utilities
- Forced Air Heating and Cooling System
- Heating System Uses Natural Gas
- Electric Water Heater
Community Details
- No Home Owners Association
- Belvidere Subdivision
Listing and Financial Details
- Assessor Parcel Number 481124404190000003
Matterport 3D Tour
Floorplan
Map
Create a Home Valuation Report for This Property
The Home Valuation Report is an in-depth analysis detailing your home's value as well as a comparison with similar homes in the area
Home Values in the Area
Average Home Value in this Area
Tax History
| Year | Tax Paid | Tax Assessment Tax Assessment Total Assessment is a certain percentage of the fair market value that is determined by local assessors to be the total taxable value of land and additions on the property. | Land | Improvement |
|---|---|---|---|---|
| 2025 | $2,136 | $96,100 | $7,000 | $89,100 |
| 2024 | $2,136 | $96,100 | $7,000 | $89,100 |
| 2023 | $1,805 | $80,700 | $6,600 | $74,100 |
| 2022 | $716 | $32,000 | $3,000 | $29,000 |
| 2021 | $717 | $31,800 | $3,200 | $28,600 |
| 2020 | $719 | $31,800 | $3,200 | $28,600 |
| 2019 | $683 | $30,200 | $3,100 | $27,100 |
| 2018 | $1,243 | $53,800 | $5,900 | $47,900 |
| 2017 | $1,069 | $53,400 | $5,900 | $47,500 |
| 2016 | $1,069 | $53,400 | $5,900 | $47,500 |
| 2014 | $1,217 | $60,800 | $5,900 | $54,900 |
| 2013 | $1,217 | $61,000 | $5,900 | $55,100 |
Source: Public Records
Property History
| Date | Event | Price | List to Sale | Price per Sq Ft | Prior Sale |
|---|---|---|---|---|---|
| 01/16/2026 01/16/26 | Pending | -- | -- | -- | |
| 09/09/2025 09/09/25 | Price Changed | $129,900 | -3.7% | $170 / Sq Ft | |
| 07/30/2025 07/30/25 | Price Changed | $134,900 | -3.6% | $177 / Sq Ft | |
| 07/19/2025 07/19/25 | Price Changed | $139,900 | -12.0% | $184 / Sq Ft | |
| 06/21/2025 06/21/25 | For Sale | $159,000 | +67.4% | $209 / Sq Ft | |
| 11/11/2022 11/11/22 | Sold | $95,000 | 0.0% | $125 / Sq Ft | View Prior Sale |
| 11/07/2022 11/07/22 | Pending | -- | -- | -- | |
| 11/02/2022 11/02/22 | For Sale | $95,000 | 0.0% | $125 / Sq Ft | |
| 10/31/2022 10/31/22 | Pending | -- | -- | -- | |
| 10/20/2022 10/20/22 | For Sale | $95,000 | -- | $125 / Sq Ft |
Source: MIBOR Broker Listing Cooperative®
Purchase History
| Date | Type | Sale Price | Title Company |
|---|---|---|---|
| Warranty Deed | -- | Rowland Title | |
| Deed | $20,300 | -- | |
| Deed | $20,300 | Serv Link Hopewell Campus | |
| Quit Claim Deed | $64,600 | -- | |
| Warranty Deed | -- | -- |
Source: Public Records
About the Listing Agent

Neil’s success in real estate is due to his passion, experience, professionalism and commitment to serving your real estate needs. He is constantly educating himself on the latest trends in the marketplace so he can find the right home for you or price your home to sell accordingly.
Neil's Other Listings
Source: MIBOR Broker Listing Cooperative®
MLS Number: 22043678
APN: 48-11-24-404-190.000-003
Nearby Homes





