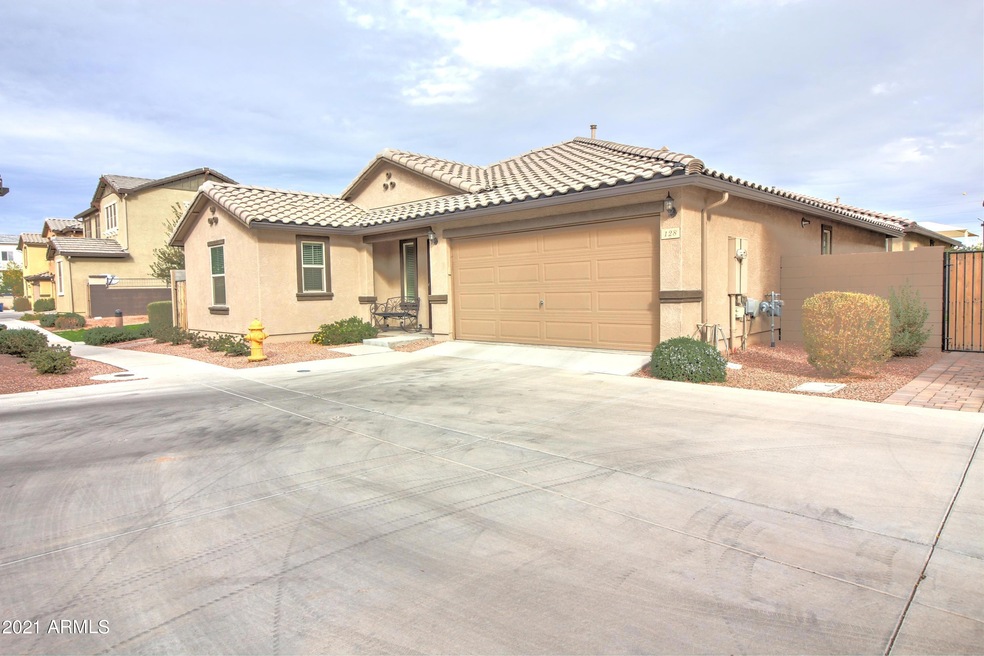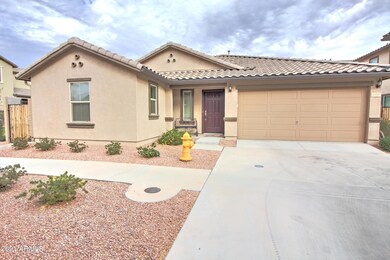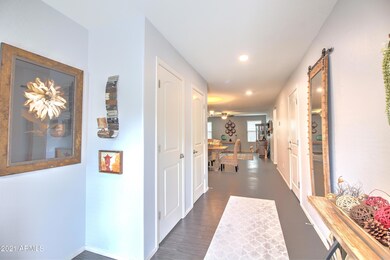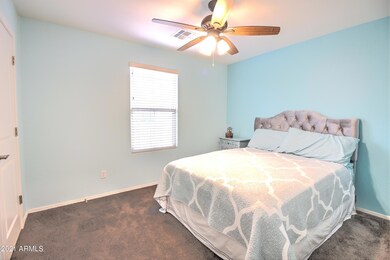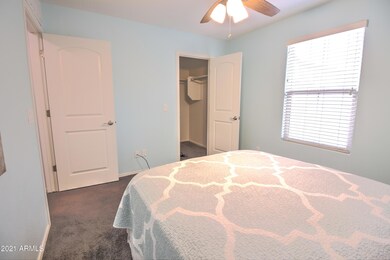
128 E Bluejay Dr Chandler, AZ 85286
Central Chandler NeighborhoodHighlights
- Community Pool
- Eat-In Kitchen
- Dual Vanity Sinks in Primary Bathroom
- T. Dale Hancock Elementary School Rated A
- Double Pane Windows
- Tile Flooring
About This Home
As of February 2021This stunning single-story home is located in a very desirable community minutes from Downtown Chandler. The home features a large open concept floor plan with 8-ft. ceilings, & split floor plan. The gourmet kitchen offers beautiful finishes, including staggered raised-panel white cabinets, granite countertops, an undermount sink, black appliances, gas stove and a double oven. The master bath features finished with executive-height cabinets, granite countertops and framed vanity mirrors, double vanity sinks, and a walk-in closet for storage. The patio out back features a covered patio, and travertine flooring. It will quickly become your favorite place to enjoy a morning cup of coffee. This Chandler home is wonderfully located in a nice neighborhood with a park and community pool!
Last Agent to Sell the Property
Venture REI, LLC License #BR654167000 Listed on: 01/22/2021

Home Details
Home Type
- Single Family
Est. Annual Taxes
- $1,764
Year Built
- Built in 2016 | Under Construction
Lot Details
- 3,379 Sq Ft Lot
- Desert faces the front and back of the property
- Block Wall Fence
HOA Fees
- $107 Monthly HOA Fees
Parking
- 2 Car Garage
Home Design
- Wood Frame Construction
- Tile Roof
- Low Volatile Organic Compounds (VOC) Products or Finishes
- Stucco
Interior Spaces
- 1,621 Sq Ft Home
- 1-Story Property
- Double Pane Windows
- Washer and Dryer Hookup
Kitchen
- Eat-In Kitchen
- Breakfast Bar
- Kitchen Island
Flooring
- Carpet
- Tile
Bedrooms and Bathrooms
- 3 Bedrooms
- Primary Bathroom is a Full Bathroom
- 2 Bathrooms
- Dual Vanity Sinks in Primary Bathroom
Eco-Friendly Details
- No or Low VOC Paint or Finish
Schools
- Frye Elementary School
- Bogle Junior High School
- Hamilton High School
Utilities
- Central Air
- Heating System Uses Natural Gas
Listing and Financial Details
- Tax Lot 67
- Assessor Parcel Number 303-85-764
Community Details
Overview
- Association fees include ground maintenance, front yard maint
- Paseo Place Association, Phone Number (480) 422-0888
- Built by KB Homes
- Arizona Avenue And Queen Creek Road Subdivision, Plan 1626
Recreation
- Community Pool
Ownership History
Purchase Details
Home Financials for this Owner
Home Financials are based on the most recent Mortgage that was taken out on this home.Purchase Details
Home Financials for this Owner
Home Financials are based on the most recent Mortgage that was taken out on this home.Similar Homes in the area
Home Values in the Area
Average Home Value in this Area
Purchase History
| Date | Type | Sale Price | Title Company |
|---|---|---|---|
| Warranty Deed | $426,000 | Security Title Agency Inc | |
| Special Warranty Deed | $319,990 | First American Title Insuran | |
| Special Warranty Deed | -- | None Available |
Mortgage History
| Date | Status | Loan Amount | Loan Type |
|---|---|---|---|
| Open | $340,800 | New Conventional | |
| Previous Owner | $259,462 | FHA | |
| Previous Owner | $232,000 | New Conventional |
Property History
| Date | Event | Price | Change | Sq Ft Price |
|---|---|---|---|---|
| 07/13/2025 07/13/25 | Price Changed | $509,000 | -1.2% | $314 / Sq Ft |
| 07/07/2025 07/07/25 | For Sale | $515,000 | 0.0% | $318 / Sq Ft |
| 06/20/2025 06/20/25 | Off Market | $515,000 | -- | -- |
| 06/05/2025 06/05/25 | For Sale | $515,000 | +20.9% | $318 / Sq Ft |
| 02/25/2021 02/25/21 | Sold | $426,000 | +3.9% | $263 / Sq Ft |
| 01/25/2021 01/25/21 | Pending | -- | -- | -- |
| 01/22/2021 01/22/21 | For Sale | $410,000 | +28.1% | $253 / Sq Ft |
| 03/27/2017 03/27/17 | Sold | $319,990 | 0.0% | $197 / Sq Ft |
| 03/06/2017 03/06/17 | Pending | -- | -- | -- |
| 02/10/2017 02/10/17 | Price Changed | $319,990 | +3.9% | $197 / Sq Ft |
| 01/31/2017 01/31/17 | Price Changed | $307,990 | +1.0% | $190 / Sq Ft |
| 01/28/2017 01/28/17 | For Sale | $304,990 | -- | $188 / Sq Ft |
Tax History Compared to Growth
Tax History
| Year | Tax Paid | Tax Assessment Tax Assessment Total Assessment is a certain percentage of the fair market value that is determined by local assessors to be the total taxable value of land and additions on the property. | Land | Improvement |
|---|---|---|---|---|
| 2025 | $1,790 | $23,293 | -- | -- |
| 2024 | $1,752 | $22,184 | -- | -- |
| 2023 | $1,752 | $36,420 | $7,280 | $29,140 |
| 2022 | $1,691 | $31,270 | $6,250 | $25,020 |
| 2021 | $1,772 | $29,700 | $5,940 | $23,760 |
| 2020 | $1,764 | $27,180 | $5,430 | $21,750 |
| 2019 | $1,697 | $24,810 | $4,960 | $19,850 |
| 2018 | $1,643 | $5,865 | $5,865 | $0 |
| 2017 | $377 | $4,965 | $4,965 | $0 |
| 2016 | $364 | $4,605 | $4,605 | $0 |
Agents Affiliated with this Home
-
Katie Baccus

Seller's Agent in 2025
Katie Baccus
Compass
(480) 206-4336
2 in this area
297 Total Sales
-
Frank Vazquez

Seller's Agent in 2021
Frank Vazquez
Venture REI, LLC
(480) 466-5375
2 in this area
1,269 Total Sales
-
Joel Huston
J
Seller's Agent in 2017
Joel Huston
Joel E Huston
(480) 370-7922
29 Total Sales
Map
Source: Arizona Regional Multiple Listing Service (ARMLS)
MLS Number: 6184384
APN: 303-85-764
- 139 E Bluejay Dr
- 2900 S Washington St
- 203 E Roadrunner Dr
- 219 E Bluejay Dr
- 2969 S Colorado St
- 131 W Roadrunner Dr
- 141 W Roadrunner Dr
- 180 W Roadrunner Dr
- 250 W Queen Creek Rd Unit 145
- 250 W Queen Creek Rd Unit 206
- 250 W Queen Creek Rd Unit 240
- 271 W Roadrunner Dr
- 226 E Markwood Dr
- 285 W Goldfinch Way
- 281 E Shamrock Dr
- 3261 S Sunland Dr
- 286 E Raleigh Dr
- 61 W Hackberry Dr
- 121 W Hackberry Dr
- 281 E Hackberry Dr
