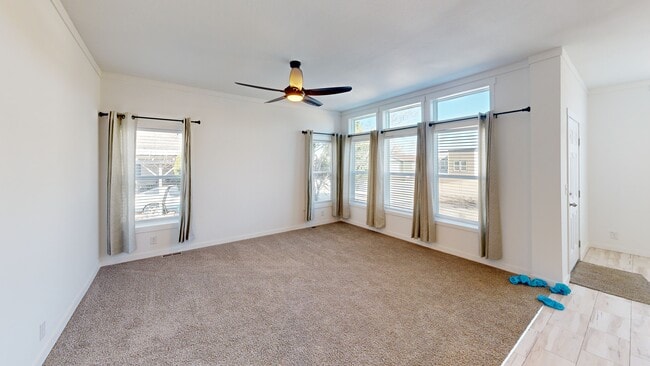Welcome to this stunning, brand-new home in Pueblo West! This property offers thoughtful design and added features that set it apart. As you approach, the inviting front porch welcomes you, and upon entering, you'll be greeted by a bright and open great room filled with natural light. High ceilings throughout enhance the spacious feel, and the living room showcases a striking transom window. The kitchen is a standout, featuring a large island with space for barstools, maple cabinets for a warm and classic touch, and sleek dark cabinet pulls that tie in beautifully with the contemporary chandelier in the dining area. All stainless steel appliances, including a side-by-side refrigerator and gas range, complete the stylish and functional kitchen. This home includes 3 bedrooms and 2 baths, thoughtfully laid out for comfort and convenience. The master suite is a true retreat, offering a large master bath with a spacious glass-enclosed shower, a double vanity, and a linen cabinet. The master bedroom also boasts a generous walk-in closet. The main floor laundry room features built-in cabinets for added practicality. Outside, the larger 7,700 sq. ft. lot offers a backyard with several mature trees, providing enhanced privacy and a peaceful atmosphere. The two additional bedrooms are well-sized, and the guest bath includes a double vanity and linen cabinet for convenience. With a 1-year builder warranty included, this home is move-in ready and waiting for you to make it your own.






