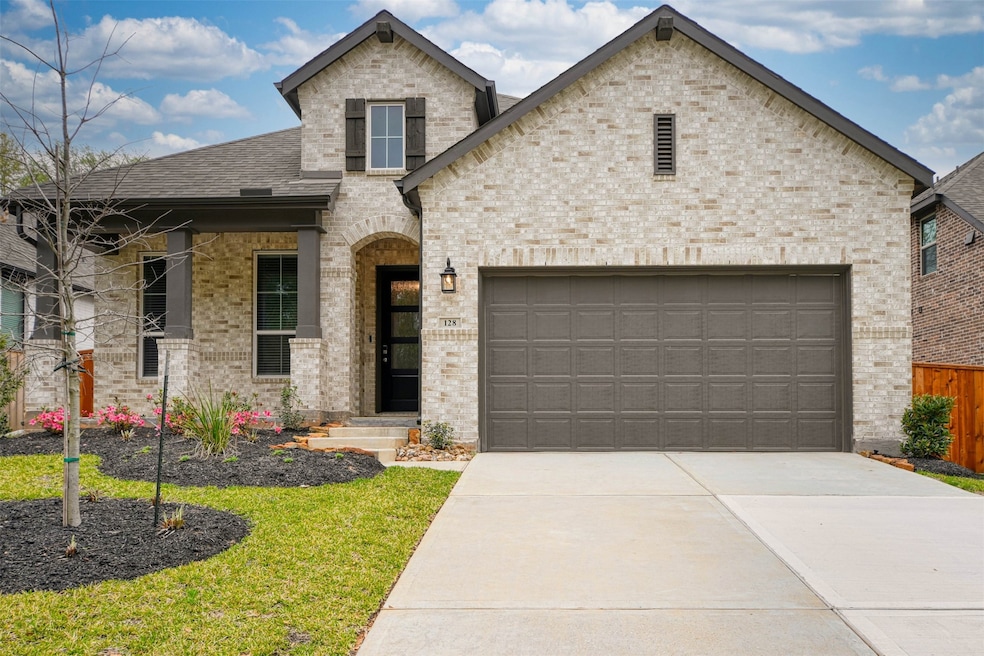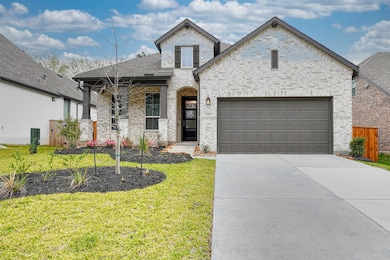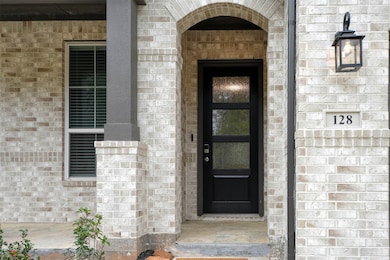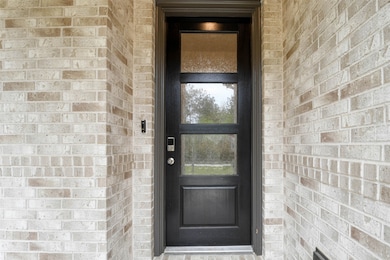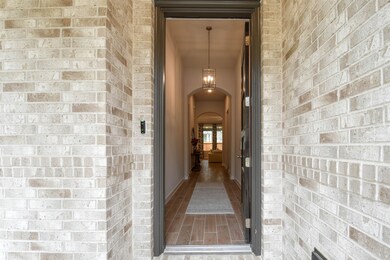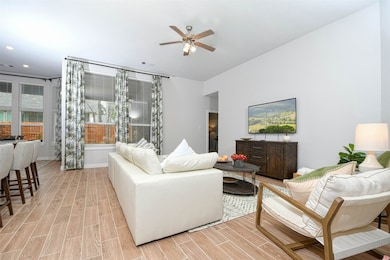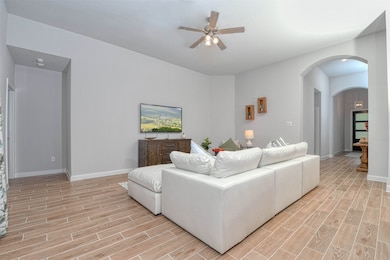
128 E Cascade Heights Dr Montgomery, TX 77316
Wood Forest NeighborhoodHighlights
- Tennis Courts
- Deck
- Community Pool
- Stewart Elementary School Rated A
- Contemporary Architecture
- Walk-In Pantry
About This Home
EXCEPTIONAL and IMPECABLE RENTAL!!! located in the desirable subdivision of Woodforest Development. Contemporary modern stile, granite countertops, painted white cabinets, wood look tile throughout except bedrooms, master bedroom has bay window, with upgraded 5' drop-in soaking tub and separate shower with recessed tile flooring. Sprinkler system front and back, Tankless Water Heater.Excellent location, close to all the amenities of Lake Conroe and also close to the Woodlands. This house is a must see.
Last Listed By
Walzel Properties - Corporate Office License #0492968 Listed on: 06/05/2025

Home Details
Home Type
- Single Family
Est. Annual Taxes
- $9,925
Year Built
- Built in 2021
Lot Details
- 6,687 Sq Ft Lot
- West Facing Home
- Back Yard Fenced
- Sprinkler System
Parking
- 2 Car Attached Garage
Home Design
- Contemporary Architecture
Interior Spaces
- 2,075 Sq Ft Home
- 1-Story Property
- Ceiling Fan
- Family Room Off Kitchen
Kitchen
- Walk-In Pantry
- Electric Oven
- Gas Cooktop
- Microwave
- Kitchen Island
- Disposal
Flooring
- Carpet
- Tile
Bedrooms and Bathrooms
- 4 Bedrooms
- 3 Full Bathrooms
- Double Vanity
- Separate Shower
Laundry
- Dryer
- Washer
Eco-Friendly Details
- Energy-Efficient Thermostat
Outdoor Features
- Tennis Courts
- Deck
- Patio
Schools
- Stewart Elementary School
- Peet Junior High School
- Conroe High School
Utilities
- Central Heating and Cooling System
- Heating System Uses Gas
- Programmable Thermostat
Listing and Financial Details
- Property Available on 4/12/22
- 12 Month Lease Term
Community Details
Overview
- Woodforest 89 Subdivision
Recreation
- Community Pool
Pet Policy
- Call for details about the types of pets allowed
- Pet Deposit Required
Map
About the Listing Agent
Patricia's Other Listings
Source: Houston Association of REALTORS®
MLS Number: 26951209
APN: 9652-89-02500
- 343 Great Hills Dr
- 318 Mistletoe Ridge Ct
- 342 Topper Pines Dr
- 149 Everest Dr
- 350 Mistletoe Ridge Ct
- 477 Long Leaf Pine Dr
- 233 Promontory Ct
- 119 Vine Mint Dr
- 226 Aster View Ct
- 328 Rise Ln
- 296 N Cascade Heights Dr
- 584 Longleaf Pine Dr
- 240 Lookout Ridge Dr
- 122 Canary Island Cir
- 254 Aster View Ct
- 109 Morning Nook Ct
- 209 Bee Cave Ct
- 308 N Spotted Fern Dr
- 114 Handley Dr
- 393 Ridge Lake Scenic Dr
