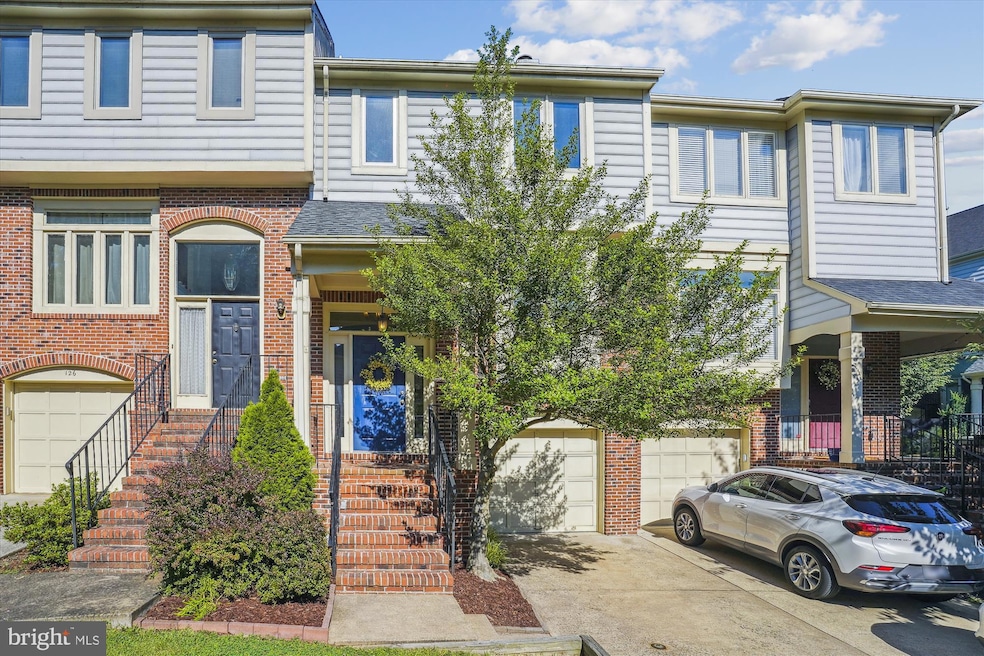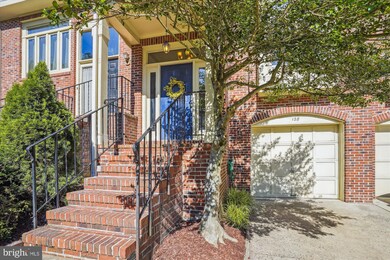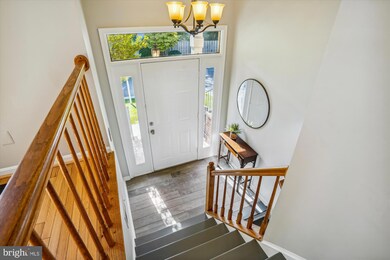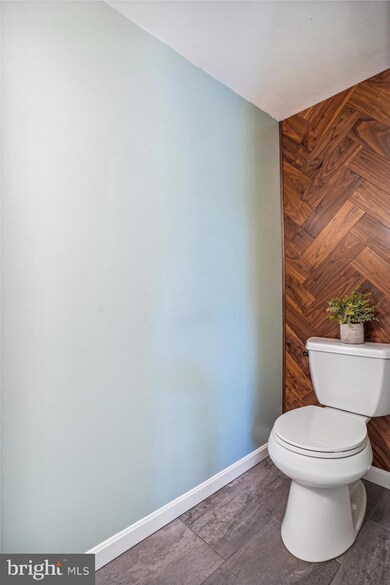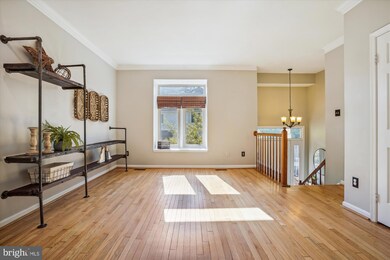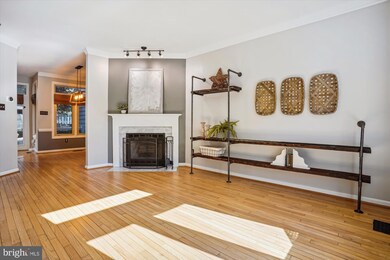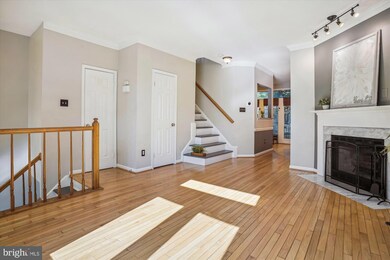
128 E Colonial Dr Occoquan, VA 22125
Highlights
- Open Floorplan
- Colonial Architecture
- Private Lot
- Woodbridge High School Rated A
- Deck
- Wood Flooring
About This Home
As of August 2022Sought after schools, just moments from I-95, a short stroll to Historic Occoquan, and an HOA of fee of only $85, this potential 3 bed town home has so much to offer. The layout of this home makes it feel extra spacious. Enter to the main level with a welcoming foyer and powder bath, a large living room with fireplace, dining room with chair railing and gorgeous farmhouse style chandelier, kitchen with stainless steel appliances and granite counters, hardwood floors throughout, and exit to the amazing backyard & deck! The upstairs has two primary suites, the larger of which has a fully remodeled bath. The lower level features a laundry nook with new front-loading washer & dryer (Fall 2021), spacious great room, half bath, and entrance to the garage. The backyard is an oasis with new deck (Summer 2021) and retaining wall, great space for outdoor entertainers! Other notable features of the home include: roof is currently being replaced, one-car garage with extra storage shelving, new AC (installed May 2022), newer furnace (Sept 2020), & most windows have been replaced in the last 3 years! Don’t miss this opportunity to be a part of the community of Occoquan: the host of artisan markets, gorgeous rivers, holiday fests, and the #1 Tourist Destination in Prince William County 2015-2020! Close proximity to Fort Belvoir, Washington DC, Quantico, Potomac Mills Outlet Mall, IKEA, MOM's Apple Pie, Mom's Organic Market and much more!
Last Agent to Sell the Property
EXP Realty, LLC License #0225216354 Listed on: 07/16/2022

Townhouse Details
Home Type
- Townhome
Est. Annual Taxes
- $4,722
Year Built
- Built in 1987
Lot Details
- 1,886 Sq Ft Lot
- Wood Fence
- Back Yard Fenced and Front Yard
HOA Fees
- $85 Monthly HOA Fees
Parking
- 1 Car Attached Garage
- 2 Driveway Spaces
- Front Facing Garage
- Garage Door Opener
Home Design
- Colonial Architecture
- Contemporary Architecture
- Slab Foundation
- Architectural Shingle Roof
Interior Spaces
- Property has 3 Levels
- Open Floorplan
- Built-In Features
- Crown Molding
- Recessed Lighting
- 1 Fireplace
- Double Pane Windows
- Window Treatments
- Entrance Foyer
- Great Room
- Living Room
- Dining Room
- Utility Room
- Wood Flooring
- Finished Basement
- Garage Access
- Attic
Kitchen
- Stove
- <<builtInMicrowave>>
- Ice Maker
- Dishwasher
- Upgraded Countertops
- Disposal
Bedrooms and Bathrooms
- 2 Bedrooms
- En-Suite Bathroom
- Walk-In Closet
Laundry
- Laundry Room
- Front Loading Dryer
- Front Loading Washer
Outdoor Features
- Deck
- Rain Gutters
- Porch
Utilities
- Forced Air Heating and Cooling System
- Natural Gas Water Heater
- Public Septic
Listing and Financial Details
- Tax Lot 14
- Assessor Parcel Number 8393-62-9964
Community Details
Overview
- Association fees include snow removal, trash
- The Towns Of Occoquon Mill HOA
- The Towns Of Occoquan Mi Subdivision
Recreation
- Jogging Path
Ownership History
Purchase Details
Home Financials for this Owner
Home Financials are based on the most recent Mortgage that was taken out on this home.Purchase Details
Home Financials for this Owner
Home Financials are based on the most recent Mortgage that was taken out on this home.Purchase Details
Home Financials for this Owner
Home Financials are based on the most recent Mortgage that was taken out on this home.Purchase Details
Home Financials for this Owner
Home Financials are based on the most recent Mortgage that was taken out on this home.Similar Homes in the area
Home Values in the Area
Average Home Value in this Area
Purchase History
| Date | Type | Sale Price | Title Company |
|---|---|---|---|
| Warranty Deed | $418,700 | Chicago Title | |
| Warranty Deed | $391,500 | Mid-Atlantic Settlement Svcs | |
| Warranty Deed | $343,000 | -- | |
| Warranty Deed | $364,000 | -- |
Mortgage History
| Date | Status | Loan Amount | Loan Type |
|---|---|---|---|
| Open | $382,500 | New Conventional | |
| Previous Owner | $377,200 | New Conventional | |
| Previous Owner | $379,755 | New Conventional | |
| Previous Owner | $308,700 | New Conventional | |
| Previous Owner | $291,200 | New Conventional |
Property History
| Date | Event | Price | Change | Sq Ft Price |
|---|---|---|---|---|
| 08/19/2022 08/19/22 | Sold | $450,000 | -3.2% | $265 / Sq Ft |
| 07/16/2022 07/16/22 | For Sale | $465,000 | +18.8% | $274 / Sq Ft |
| 04/02/2019 04/02/19 | Sold | $391,500 | +0.4% | $203 / Sq Ft |
| 02/22/2019 02/22/19 | For Sale | $389,900 | +13.7% | $202 / Sq Ft |
| 04/30/2014 04/30/14 | Sold | $343,000 | -2.0% | $178 / Sq Ft |
| 03/30/2014 03/30/14 | Pending | -- | -- | -- |
| 03/21/2014 03/21/14 | For Sale | $349,900 | -- | $181 / Sq Ft |
Tax History Compared to Growth
Tax History
| Year | Tax Paid | Tax Assessment Tax Assessment Total Assessment is a certain percentage of the fair market value that is determined by local assessors to be the total taxable value of land and additions on the property. | Land | Improvement |
|---|---|---|---|---|
| 2024 | $4,464 | $448,900 | $134,800 | $314,100 |
| 2023 | $4,497 | $432,200 | $132,400 | $299,800 |
| 2022 | $4,637 | $418,700 | $132,400 | $286,300 |
| 2021 | $4,437 | $370,500 | $132,400 | $238,100 |
| 2020 | $5,513 | $355,700 | $127,300 | $228,400 |
| 2019 | $5,451 | $351,700 | $139,400 | $212,300 |
| 2018 | $4,119 | $341,100 | $135,300 | $205,800 |
| 2017 | $3,762 | $311,800 | $123,000 | $188,800 |
| 2016 | $3,782 | $316,500 | $124,200 | $192,300 |
| 2015 | $3,737 | $312,100 | $121,800 | $190,300 |
| 2014 | $3,737 | $306,000 | $118,200 | $187,800 |
Agents Affiliated with this Home
-
Annie Greene

Seller's Agent in 2022
Annie Greene
EXP Realty, LLC
(850) 758-5164
1 in this area
30 Total Sales
-
Remington (Remi) Martinez

Seller Co-Listing Agent in 2022
Remington (Remi) Martinez
EXP Realty, LLC
(850) 803-6082
1 in this area
11 Total Sales
-
Goran Maric

Buyer's Agent in 2022
Goran Maric
Compass
(202) 258-3755
1 in this area
64 Total Sales
-
Pamela Nonemaker

Seller's Agent in 2019
Pamela Nonemaker
Real Broker, LLC
(703) 932-8505
3 in this area
51 Total Sales
-
Claudia Crone

Seller's Agent in 2014
Claudia Crone
Coldwell Banker Elite
(540) 295-0767
25 Total Sales
Map
Source: Bright MLS
MLS Number: VAPW2032080
APN: 8393-62-9964
- 100 Washington St
- 111 River Rd
- 12732 Lighthouse Ln
- 12654 Dara Dr Unit 102
- 12656 Dara Dr Unit 301
- 12656 Dara Dr Unit 103
- 12658 Dara Dr Unit 102
- 12703 Lotte Dr Unit 102
- 148 Washington St
- 12701 Dara Dr Unit 303
- 12703 Gordon Blvd Unit 20
- 12703 Dara Dr Unit 302
- 12703 Dara Dr Unit 202
- 12705 Gordon Blvd Unit 37
- 12707 Gordon Blvd Unit 44
- 12753 Dara Dr Unit 202
- 1604 Renate Dr Unit T 2
- 1620 Mount High St
- 305 Union St
- 1600 Renate Dr Unit 302
