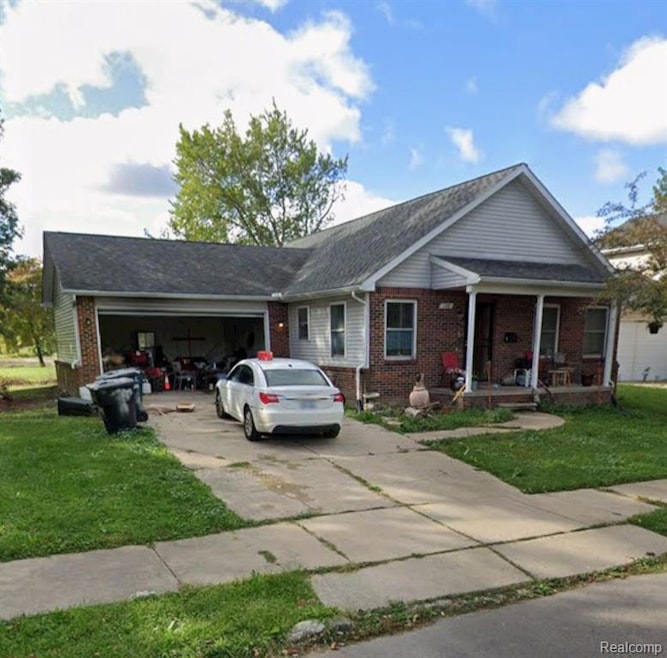
$175,000
- 5 Beds
- 2.5 Baths
- 2,520 Sq Ft
- 515 W Golden Gate
- Highland Park, MI
***All offers are due: Monday, July 14, 2025 at 12:00pm.***Beautiful three-story multifamily brick home in Detroit full of charm, natural light, and versatile living space. This classic duplex features two units with nearly identical layouts. Both the lower (515) and upper (517) units offer spacious living rooms with cozy fireplaces, flowing effortlessly into traditional dining rooms filled with
Jim Shaffer Good Company
