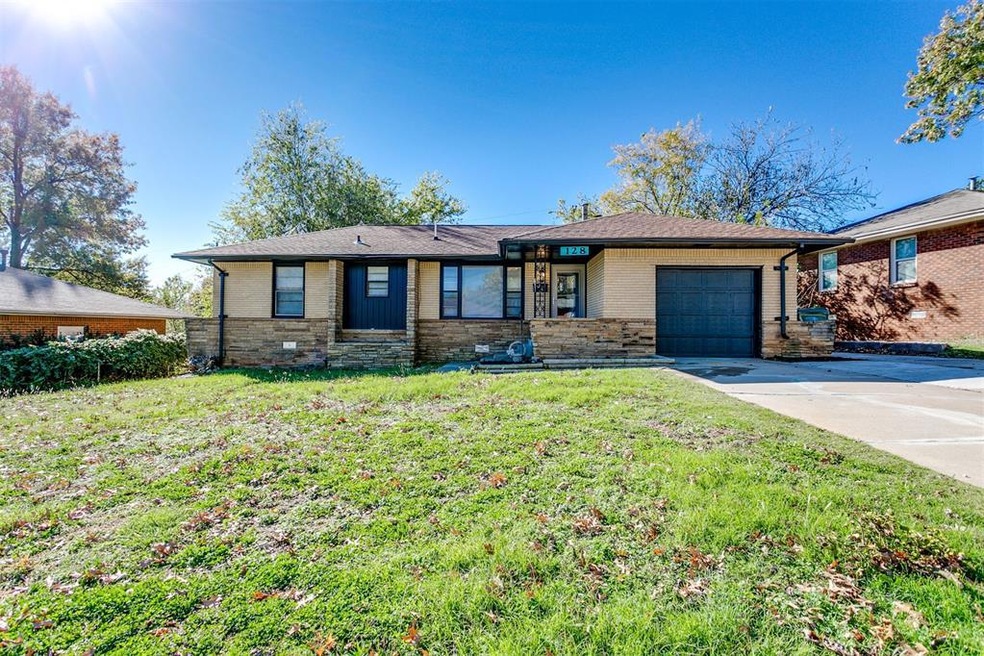
128 E Pratt Dr Oklahoma City, OK 73110
Highlights
- Traditional Architecture
- Interior Lot
- 1-Story Property
- 1 Car Attached Garage
- Woodwork
- Central Heating and Cooling System
About This Home
As of January 2025Stunning home situated in Country Estate. This home features fresh paint, luxury vinyl plank flooring, quartz countertops, new cabinets, a newly remodeled bathroom, and modern light fixtures. Schedule your showing today before this gem is gone!
Home Details
Home Type
- Single Family
Est. Annual Taxes
- $1,034
Year Built
- Built in 1953
Lot Details
- 7,971 Sq Ft Lot
- Interior Lot
Parking
- 1 Car Attached Garage
Home Design
- Traditional Architecture
- Brick Frame
- Composition Roof
Interior Spaces
- 954 Sq Ft Home
- 1-Story Property
- Woodwork
Bedrooms and Bathrooms
- 3 Bedrooms
- 1 Full Bathroom
Schools
- Country Estates Elementary School
- Midwest City Middle School
- Midwest City High School
Utilities
- Central Heating and Cooling System
Listing and Financial Details
- Legal Lot and Block 8 / 19
Ownership History
Purchase Details
Home Financials for this Owner
Home Financials are based on the most recent Mortgage that was taken out on this home.Purchase Details
Home Financials for this Owner
Home Financials are based on the most recent Mortgage that was taken out on this home.Purchase Details
Purchase Details
Home Financials for this Owner
Home Financials are based on the most recent Mortgage that was taken out on this home.Similar Homes in Oklahoma City, OK
Home Values in the Area
Average Home Value in this Area
Purchase History
| Date | Type | Sale Price | Title Company |
|---|---|---|---|
| Warranty Deed | $160,500 | First American Title | |
| Warranty Deed | $160,500 | First American Title | |
| Warranty Deed | $97,000 | Chicago Title | |
| Quit Claim Deed | -- | None Available | |
| Warranty Deed | $45,000 | Stewart Escrow & Title |
Mortgage History
| Date | Status | Loan Amount | Loan Type |
|---|---|---|---|
| Open | $160,500 | VA | |
| Closed | $160,500 | VA | |
| Previous Owner | $200,000 | Commercial | |
| Previous Owner | $44,600 | FHA |
Property History
| Date | Event | Price | Change | Sq Ft Price |
|---|---|---|---|---|
| 01/06/2025 01/06/25 | Sold | $160,500 | +4.4% | $168 / Sq Ft |
| 12/09/2024 12/09/24 | Pending | -- | -- | -- |
| 11/22/2024 11/22/24 | Price Changed | $153,750 | -0.5% | $161 / Sq Ft |
| 11/15/2024 11/15/24 | For Sale | $154,500 | +59.3% | $162 / Sq Ft |
| 09/11/2024 09/11/24 | Sold | $97,000 | -7.5% | $102 / Sq Ft |
| 09/04/2024 09/04/24 | Pending | -- | -- | -- |
| 09/04/2024 09/04/24 | For Sale | $104,900 | -- | $110 / Sq Ft |
Tax History Compared to Growth
Tax History
| Year | Tax Paid | Tax Assessment Tax Assessment Total Assessment is a certain percentage of the fair market value that is determined by local assessors to be the total taxable value of land and additions on the property. | Land | Improvement |
|---|---|---|---|---|
| 2024 | $1,034 | $9,225 | $2,213 | $7,012 |
| 2023 | $1,034 | $8,785 | $1,656 | $7,129 |
| 2022 | $976 | $8,367 | $1,744 | $6,623 |
| 2021 | $952 | $7,969 | $1,931 | $6,038 |
| 2020 | $932 | $7,590 | $2,052 | $5,538 |
| 2019 | $923 | $7,854 | $1,826 | $6,028 |
| 2018 | $824 | $7,480 | $0 | $0 |
| 2017 | $837 | $7,479 | $1,841 | $5,638 |
| 2016 | $842 | $7,314 | $1,841 | $5,473 |
| 2015 | $892 | $7,445 | $1,982 | $5,463 |
| 2014 | $895 | $7,475 | $1,982 | $5,493 |
Agents Affiliated with this Home
-
Dylan Miller

Seller's Agent in 2025
Dylan Miller
McGraw Davisson Stewart LLC
(405) 432-7374
5 in this area
17 Total Sales
-
Joey Codner

Buyer's Agent in 2025
Joey Codner
Hamilwood Real Estate
(405) 255-9194
9 in this area
202 Total Sales
-
Shawna Miller

Seller's Agent in 2024
Shawna Miller
McGraw Davisson Stewart LLC
(405) 830-3408
23 in this area
144 Total Sales
Map
Source: MLSOK
MLS Number: 1144104
APN: 150175325
- 2420 Murray Dr
- 204 E Coe Dr
- 125 W Coe Dr
- 264 E Coe Dr
- 2121 Stevens Dr
- 2119 Pearson Dr
- 140 W Glenhaven Dr
- 209 W Glenhaven Dr
- 318 E Kerr Dr
- 133 W Steed Dr
- 201 W Steed Dr
- 2921 Shadybrook Dr
- 717 S Midwest Blvd
- 705 E Bouse Dr
- 813 E Towry Dr
- 212 W Ridgewood Dr
- 406 E Rose Dr
- 800 E Towry Dr
- 409 N Midwest Blvd
- 1500 Maple Dr






