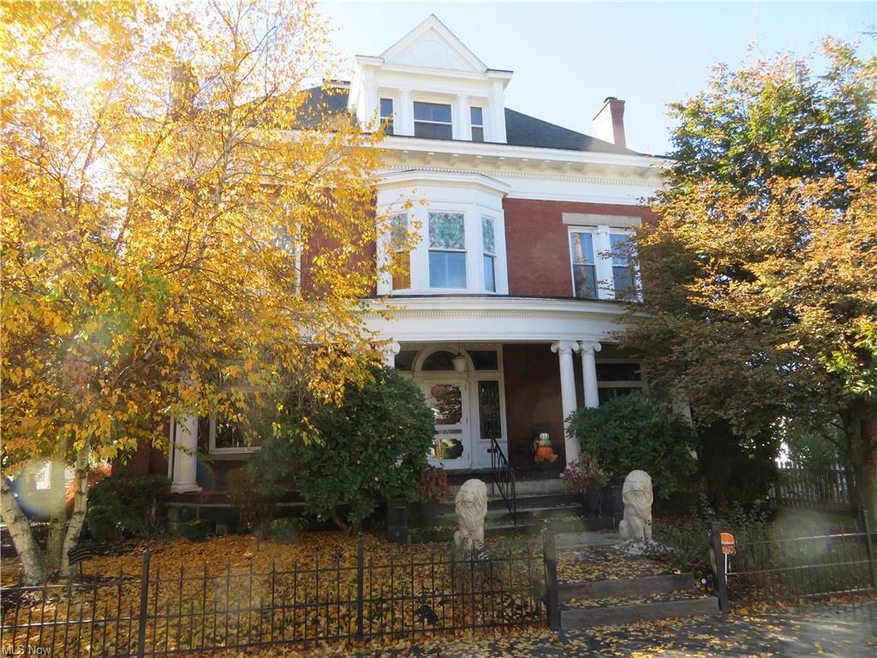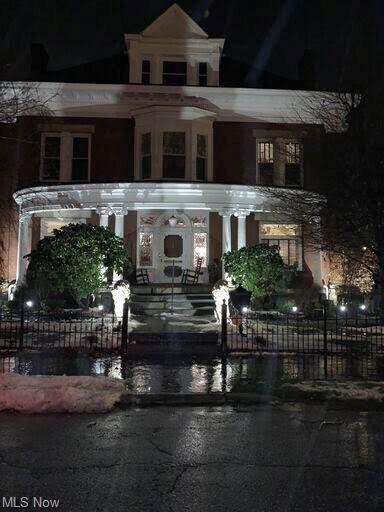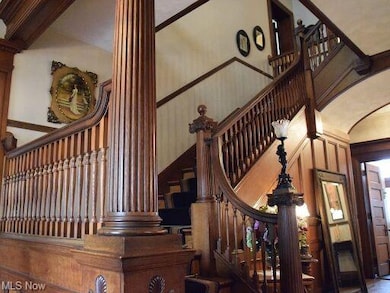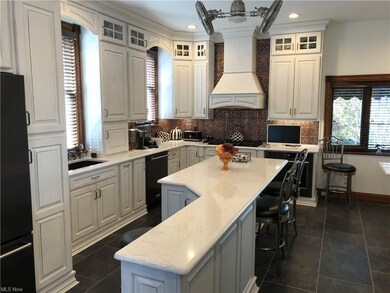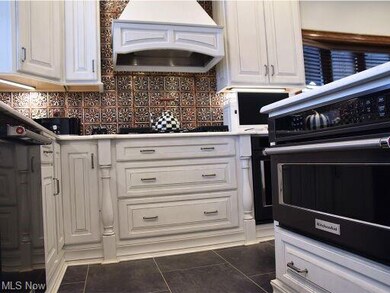
128 E Walnut St Barnesville, OH 43713
Highlights
- Victorian Architecture
- Porch
- Patio
- 8 Fireplaces
- 2 Car Attached Garage
- Home Security System
About This Home
As of April 2021Remarkable Victorian has been modernized and feels fresh and current while maintaining its original craftsmanship and authentic touches. This is a must see, boasting 6 bedrooms,5 baths. The workmanship in this home Is by far the most beautiful. You will be amazed at this creation from the original wood work, stained glass, leaded glass, built-ins, staircases, butlers pantry, sliding pocket doors,8 fireplaces with 3 working, Mantels, tin ceilings ect.. interior Shutters installed in all windows on all 3 floors, custom carpet on both staircases. The modern kitchen is every cooks dream, customized with ceiling to floor cabinets, Stainless steel appliances, Hard surface counter tops, butlers pantry, bar seating as well as build-in breakfast nook. All wallpaper has been removed and walls painted. Original woodwork refinished throughout. Updates include plumbing, electrical, heating, cooling, lighting inside and out, New bathrooms installed. All closets have been custom created by California closets. A Magnificent 1480 sq ft, 3rd floor, living area has been added which includes a family/media area with gas fireplace, custom Bar w/sink, and dining area, another Master suite with bath. A new 3 car attached garage with custom doors and lighting. Whole house generator installed 5/17 has 10 yr warranty. The Gazebo was restored to its original structure. Stamped concrete as well as landscaping has been added. This is an amazing property has been lovingly restored to is grandeur
Last Agent to Sell the Property
Sulek & Experts Real Estate License #2010003682 Listed on: 02/26/2021
Last Buyer's Agent
Sulek & Experts Real Estate License #2010003682 Listed on: 02/26/2021
Home Details
Home Type
- Single Family
Est. Annual Taxes
- $2,885
Year Built
- Built in 1900
Lot Details
- 0.28 Acre Lot
- Property is Fully Fenced
Home Design
- Victorian Architecture
- Brick Exterior Construction
- Asphalt Roof
Interior Spaces
- 6,051 Sq Ft Home
- 3-Story Property
- 8 Fireplaces
- Partially Finished Basement
- Basement Fills Entire Space Under The House
Kitchen
- Range
- Microwave
- Dishwasher
- Disposal
Bedrooms and Bathrooms
- 6 Bedrooms
Laundry
- Dryer
- Washer
Home Security
- Home Security System
- Fire and Smoke Detector
Parking
- 2 Car Attached Garage
- Garage Door Opener
Outdoor Features
- Patio
- Porch
Utilities
- Forced Air Heating and Cooling System
- Heating System Uses Gas
Listing and Financial Details
- Assessor Parcel Number 42-02777.000
Ownership History
Purchase Details
Home Financials for this Owner
Home Financials are based on the most recent Mortgage that was taken out on this home.Purchase Details
Home Financials for this Owner
Home Financials are based on the most recent Mortgage that was taken out on this home.Purchase Details
Home Financials for this Owner
Home Financials are based on the most recent Mortgage that was taken out on this home.Purchase Details
Purchase Details
Home Financials for this Owner
Home Financials are based on the most recent Mortgage that was taken out on this home.Purchase Details
Similar Homes in Barnesville, OH
Home Values in the Area
Average Home Value in this Area
Purchase History
| Date | Type | Sale Price | Title Company |
|---|---|---|---|
| Deed | $430,000 | None Available | |
| No Value Available | -- | -- | |
| Certificate Of Transfer | -- | None Available | |
| Interfamily Deed Transfer | -- | Attorney | |
| Fiduciary Deed | $295,000 | Attorney | |
| Deed | -- | -- |
Mortgage History
| Date | Status | Loan Amount | Loan Type |
|---|---|---|---|
| Open | $50,000 | New Conventional | |
| Open | $344,000 | Adjustable Rate Mortgage/ARM | |
| Previous Owner | -- | No Value Available | |
| Previous Owner | $300,000 | Credit Line Revolving | |
| Previous Owner | $200,000 | Future Advance Clause Open End Mortgage | |
| Previous Owner | $45,000 | Credit Line Revolving |
Property History
| Date | Event | Price | Change | Sq Ft Price |
|---|---|---|---|---|
| 04/21/2021 04/21/21 | Sold | $430,000 | -4.4% | $71 / Sq Ft |
| 03/06/2021 03/06/21 | Pending | -- | -- | -- |
| 02/26/2021 02/26/21 | For Sale | $449,900 | +52.5% | $74 / Sq Ft |
| 03/11/2016 03/11/16 | Sold | $295,000 | -13.0% | $61 / Sq Ft |
| 02/25/2016 02/25/16 | Pending | -- | -- | -- |
| 12/09/2015 12/09/15 | For Sale | $339,000 | -- | $70 / Sq Ft |
Tax History Compared to Growth
Tax History
| Year | Tax Paid | Tax Assessment Tax Assessment Total Assessment is a certain percentage of the fair market value that is determined by local assessors to be the total taxable value of land and additions on the property. | Land | Improvement |
|---|---|---|---|---|
| 2024 | $4,342 | $131,200 | $10,330 | $120,870 |
| 2023 | $3,273 | $94,840 | $10,290 | $84,550 |
| 2022 | $3,271 | $94,843 | $10,290 | $84,553 |
| 2021 | $3,281 | $94,843 | $10,290 | $84,553 |
| 2020 | $2,885 | $79,810 | $8,580 | $71,230 |
| 2019 | $2,888 | $79,810 | $8,580 | $71,230 |
| 2018 | $2,814 | $79,810 | $8,580 | $71,230 |
| 2017 | $2,757 | $74,910 | $6,010 | $68,900 |
| 2016 | $1,983 | $67,820 | $5,600 | $62,220 |
| 2015 | $2,072 | $67,690 | $5,470 | $62,220 |
| 2014 | $1,970 | $67,190 | $4,970 | $62,220 |
| 2013 | $1,994 | $67,190 | $4,970 | $62,220 |
Agents Affiliated with this Home
-

Seller's Agent in 2021
Susan Hallstrom
Sulek & Experts Real Estate
(740) 310-0118
32 in this area
205 Total Sales
-
T
Seller's Agent in 2016
Tom Young
Harvey Goodman, REALTOR
(740) 310-3405
41 Total Sales
Map
Source: MLS Now
MLS Number: 4257837
APN: 42-02777-000
- 136 E Walnut St
- 139 E Walnut St
- 410 N Chestnut St
- 333 Mulberry St
- 523 N Chestnut St
- 302 High St
- 215 Railroad St
- 613 E Main St
- 749 Bond Ave
- 423 W Main St
- 166 Kennard Ave
- 502 W Main St
- 519 W Main St
- 105 Bethesda St
- 166 Bethesda St
- 111 Pine Ln
- 62239 Hillcrest Rd
- 0 Morgantown Ave
- 0 Ohio 800
- 0 Bailey Long Rd Unit 5137907
