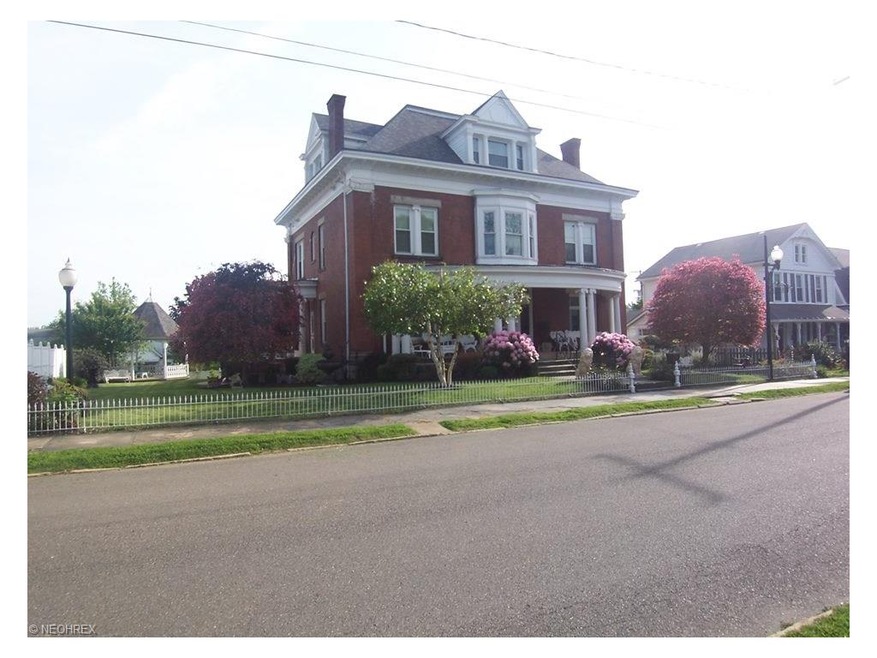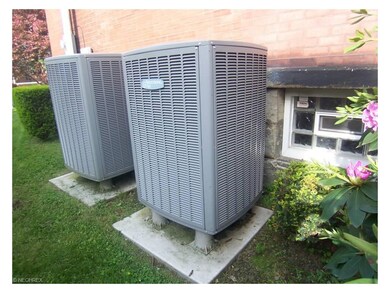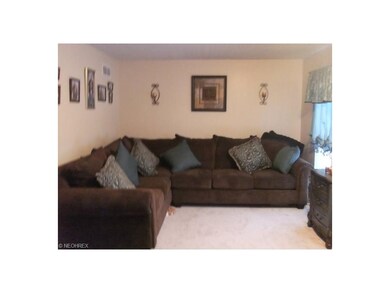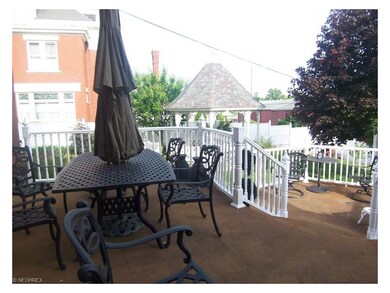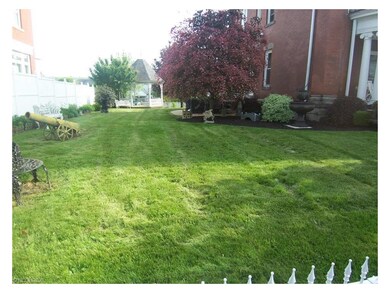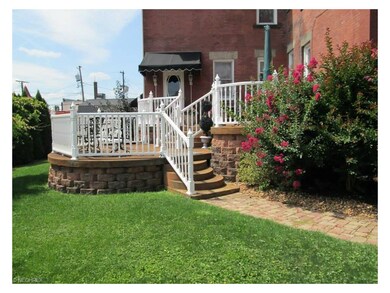
128 E Walnut St Barnesville, OH 43713
Highlights
- City View
- 7 Fireplaces
- Porch
- Colonial Architecture
- 1 Car Detached Garage
- Park
About This Home
As of April 20211900 Georgian Revival style and former bed and breakfast. 14 rooms, 7500 sq. ft., full basement and 3rd floor with endless possibilities. This home has new windows on all 4 floors, 3.5 baths, new kitchen, 4 rooms with stained glass windows, all solid oak woodwork and floors. 5 gorgeous bedrooms decorated in Victorian themes, library, dining room, laundry room, parlor, butlers pantry including pocket doors, newly carpeted, two tier custom designed patio, new roof in 2012, new dual heat pumps with central air, 10' ceilings throughout, newly wallpapered, surveillance system, new hot water heater, 3 working gas fireplaces, updated plumbing and electrical, repainted brick work outside, landscaped yard with gazebo. There is just way too much to list and you need to see this gorgeous home to believe it for yourself.
Home Details
Home Type
- Single Family
Est. Annual Taxes
- $1,970
Year Built
- Built in 1900
Lot Details
- 0.29 Acre Lot
- Lot Dimensions are 91 x 1285
- North Facing Home
- Wood Fence
Parking
- 1 Car Detached Garage
Home Design
- Colonial Architecture
- Brick Exterior Construction
- Asphalt Roof
Interior Spaces
- 4,839 Sq Ft Home
- 4-Story Property
- 7 Fireplaces
- City Views
Kitchen
- Range
- Dishwasher
- Disposal
Bedrooms and Bathrooms
- 5 Bedrooms
Unfinished Basement
- Walk-Out Basement
- Basement Fills Entire Space Under The House
Outdoor Features
- Porch
Utilities
- Forced Air Zoned Heating and Cooling System
- Heat Pump System
- Heating System Uses Gas
Community Details
- Park
Listing and Financial Details
- Assessor Parcel Number 42-02777.000
Ownership History
Purchase Details
Home Financials for this Owner
Home Financials are based on the most recent Mortgage that was taken out on this home.Purchase Details
Home Financials for this Owner
Home Financials are based on the most recent Mortgage that was taken out on this home.Purchase Details
Home Financials for this Owner
Home Financials are based on the most recent Mortgage that was taken out on this home.Purchase Details
Purchase Details
Home Financials for this Owner
Home Financials are based on the most recent Mortgage that was taken out on this home.Purchase Details
Similar Home in Barnesville, OH
Home Values in the Area
Average Home Value in this Area
Purchase History
| Date | Type | Sale Price | Title Company |
|---|---|---|---|
| Deed | $430,000 | None Available | |
| No Value Available | -- | -- | |
| Certificate Of Transfer | -- | None Available | |
| Interfamily Deed Transfer | -- | Attorney | |
| Fiduciary Deed | $295,000 | Attorney | |
| Deed | -- | -- |
Mortgage History
| Date | Status | Loan Amount | Loan Type |
|---|---|---|---|
| Open | $50,000 | New Conventional | |
| Open | $344,000 | Adjustable Rate Mortgage/ARM | |
| Previous Owner | -- | No Value Available | |
| Previous Owner | $300,000 | Credit Line Revolving | |
| Previous Owner | $200,000 | Future Advance Clause Open End Mortgage | |
| Previous Owner | $45,000 | Credit Line Revolving |
Property History
| Date | Event | Price | Change | Sq Ft Price |
|---|---|---|---|---|
| 04/21/2021 04/21/21 | Sold | $430,000 | -4.4% | $71 / Sq Ft |
| 03/06/2021 03/06/21 | Pending | -- | -- | -- |
| 02/26/2021 02/26/21 | For Sale | $449,900 | +52.5% | $74 / Sq Ft |
| 03/11/2016 03/11/16 | Sold | $295,000 | -13.0% | $61 / Sq Ft |
| 02/25/2016 02/25/16 | Pending | -- | -- | -- |
| 12/09/2015 12/09/15 | For Sale | $339,000 | -- | $70 / Sq Ft |
Tax History Compared to Growth
Tax History
| Year | Tax Paid | Tax Assessment Tax Assessment Total Assessment is a certain percentage of the fair market value that is determined by local assessors to be the total taxable value of land and additions on the property. | Land | Improvement |
|---|---|---|---|---|
| 2024 | $4,342 | $131,200 | $10,330 | $120,870 |
| 2023 | $3,273 | $94,840 | $10,290 | $84,550 |
| 2022 | $3,271 | $94,843 | $10,290 | $84,553 |
| 2021 | $3,281 | $94,843 | $10,290 | $84,553 |
| 2020 | $2,885 | $79,810 | $8,580 | $71,230 |
| 2019 | $2,888 | $79,810 | $8,580 | $71,230 |
| 2018 | $2,814 | $79,810 | $8,580 | $71,230 |
| 2017 | $2,757 | $74,910 | $6,010 | $68,900 |
| 2016 | $1,983 | $67,820 | $5,600 | $62,220 |
| 2015 | $2,072 | $67,690 | $5,470 | $62,220 |
| 2014 | $1,970 | $67,190 | $4,970 | $62,220 |
| 2013 | $1,994 | $67,190 | $4,970 | $62,220 |
Agents Affiliated with this Home
-

Seller's Agent in 2021
Susan Hallstrom
Sulek & Experts Real Estate
(740) 310-0118
32 in this area
205 Total Sales
-
T
Seller's Agent in 2016
Tom Young
Harvey Goodman, REALTOR
(740) 310-3405
41 Total Sales
Map
Source: MLS Now
MLS Number: 3768270
APN: 42-02777-000
- 136 E Walnut St
- 139 E Walnut St
- 410 N Chestnut St
- 333 Mulberry St
- 523 N Chestnut St
- 302 High St
- 215 Railroad St
- 613 E Main St
- 749 Bond Ave
- 423 W Main St
- 166 Kennard Ave
- 502 W Main St
- 519 W Main St
- 105 Bethesda St
- 166 Bethesda St
- 111 Pine Ln
- 62239 Hillcrest Rd
- 0 Morgantown Ave
- 0 Ohio 800
- 0 Bailey Long Rd Unit 5137907
