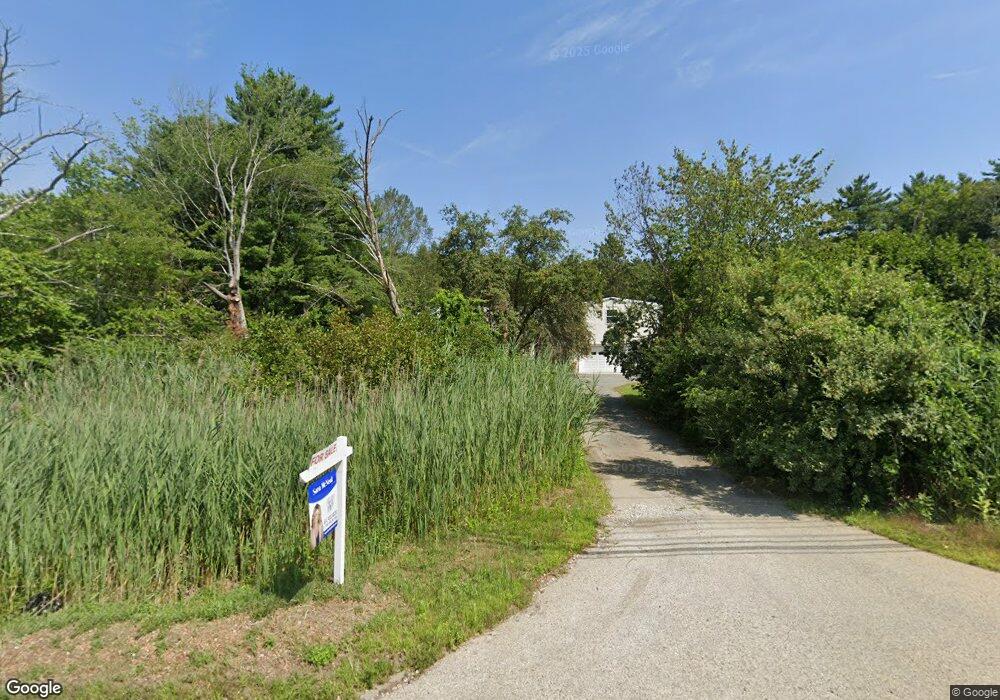128 Elm St Salisbury, MA 01952
Estimated Value: $967,337
3
Beds
4
Baths
3,696
Sq Ft
$262/Sq Ft
Est. Value
About This Home
This home is located at 128 Elm St, Salisbury, MA 01952 and is currently priced at $967,337, approximately $261 per square foot. 128 Elm St is a home located in Essex County with nearby schools including Triton Regional High School and Immaculate Conception School.
Ownership History
Date
Name
Owned For
Owner Type
Purchase Details
Closed on
Oct 7, 2024
Sold by
Mcneal Jane F
Bought by
Abouzeid Amal
Current Estimated Value
Purchase Details
Closed on
Jan 27, 2016
Sold by
Mcneal Jane F
Bought by
Mcneal Jane F and Abouzeid Amal
Purchase Details
Closed on
Mar 30, 2001
Sold by
Johnson Gregory A and Johnson Kimberly J
Bought by
Mcneal Jane
Purchase Details
Closed on
Jun 21, 1999
Sold by
Davenish David A and Davenish Lisa M
Bought by
Johnson Gregory A and Johnson Kimberly J
Create a Home Valuation Report for This Property
The Home Valuation Report is an in-depth analysis detailing your home's value as well as a comparison with similar homes in the area
Home Values in the Area
Average Home Value in this Area
Purchase History
| Date | Buyer | Sale Price | Title Company |
|---|---|---|---|
| Abouzeid Amal | -- | None Available | |
| Abouzeid Amal | -- | None Available | |
| Mcneal Jane F | -- | -- | |
| Mcneal Jane F | -- | -- | |
| Mcneal Jane | $240,000 | -- | |
| Mcneal Jane | $240,000 | -- | |
| Johnson Gregory A | $199,000 | -- | |
| Johnson Gregory A | $199,000 | -- |
Source: Public Records
Mortgage History
| Date | Status | Borrower | Loan Amount |
|---|---|---|---|
| Previous Owner | Johnson Gregory A | $97,000 | |
| Previous Owner | Johnson Gregory A | $70,000 |
Source: Public Records
Tax History Compared to Growth
Tax History
| Year | Tax Paid | Tax Assessment Tax Assessment Total Assessment is a certain percentage of the fair market value that is determined by local assessors to be the total taxable value of land and additions on the property. | Land | Improvement |
|---|---|---|---|---|
| 2025 | $7,227 | $717,000 | $277,500 | $439,500 |
| 2024 | $7,087 | $678,200 | $277,500 | $400,700 |
| 2023 | $4,750 | $648,100 | $277,500 | $370,600 |
| 2022 | $4,714 | $628,100 | $277,500 | $350,600 |
| 2021 | $4,646 | $615,800 | $277,500 | $338,300 |
| 2020 | $6,728 | $587,100 | $277,500 | $309,600 |
| 2019 | $4,253 | $570,500 | $271,000 | $299,500 |
| 2018 | $3,957 | $567,100 | $271,000 | $296,100 |
| 2017 | $3,762 | $514,100 | $231,200 | $282,900 |
| 2016 | $6,019 | $515,800 | $231,200 | $284,600 |
Source: Public Records
Map
Nearby Homes
- 7 Palis Dr
- 12 Baker Rd
- 191 Elm St
- 27 True Rd Unit 2
- 8 Meadowview Ln Unit B
- 53 Rabbit Rd
- 25 Bayberry Ln
- 16 Mudnock Rd
- 7 Toll Rd
- 154 Lafayette Rd
- 42 Kendell Ln
- 21 Clarks Rd Unit 203
- 1 Jefferson St
- 492 Merrimac St
- 270 Elm St
- 510 Merrimac St Unit 512
- 19 Jefferson St
- 572 Merrimac St
- 188 Lafayette Rd
- 10 High St
