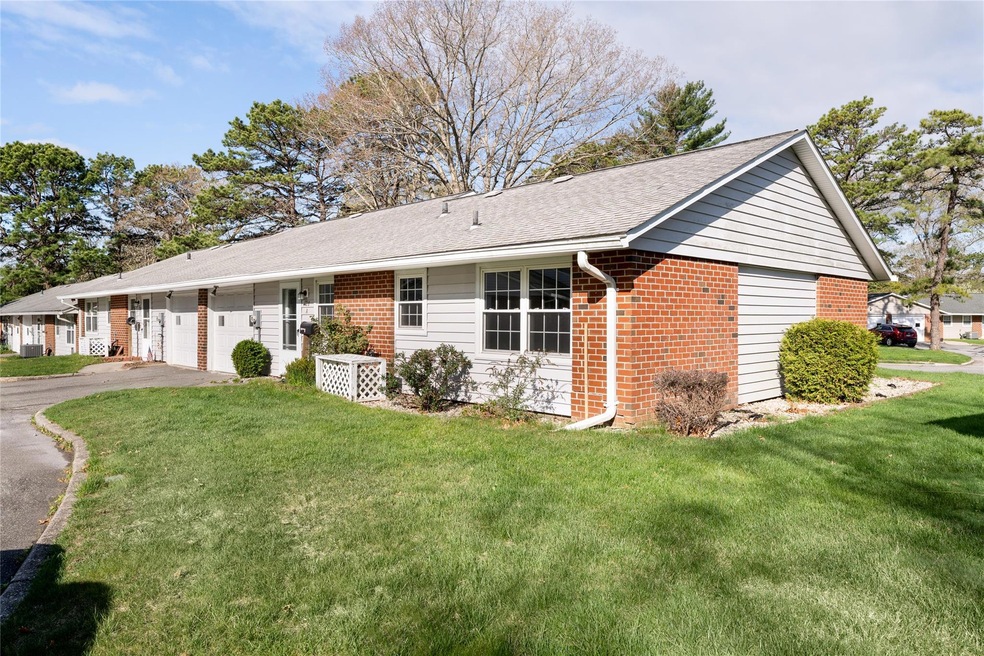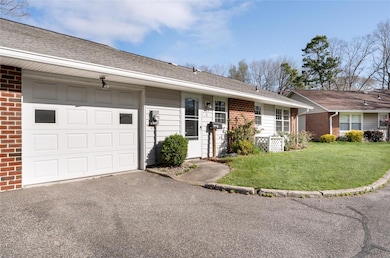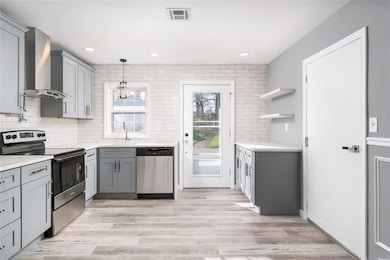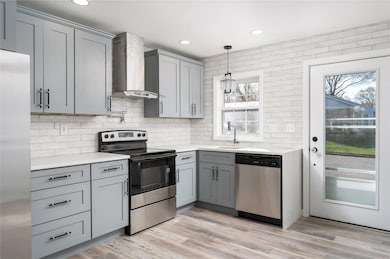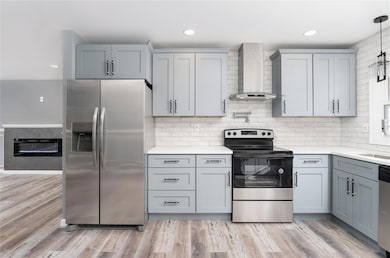
128 Exmore Ct Unit A Ridge, NY 11961
Ridge NeighborhoodEstimated payment $3,095/month
Highlights
- Golf Course Community
- Senior Community
- Clubhouse
- Fitness Center
- Gated Community
- Community Pool
About This Home
It's time to relax and enjoy a carefree lifestyle in this wonderful 55 and better gated community with an abundance of social activities such as golf, swimming, fitness and more. This Customized Baronet model boasts perfection throughout! Every inch of this beautiful condo has been renovated with the highest quality materials that exude a feeling of elegance and warmth. From the stunning eat-in-kitchen with solid wood cabinetry, Quartz countertops and tile backsplash, stainless steel appliances and pot filler/waterfall tile edge to the Luxury Vinyl Plank through-out the home and lovely open floor plan to the renovated bathroom with new glass door walk in shower, spacious vanity and tile flooring in a spa like neutral color scheme. Inside everything has been touched; from appliances, vinyl windows, flooring, Hi-Hats, front door/storm door, interior doors/hardware, and so much more! So whether you are enjoying one of the many activities in the community or traveling to nearby restaurants, shops, wineries or beaches. This home is at once close to all yet a world away and offers a wonderful and affordable lifestyle opportunity. Seize the opportunity to make it your today!
Listing Agent
Howard Hanna Coach Brokerage Phone: 631-751-0303 License #10301221768 Listed on: 04/30/2025
Co-Listing Agent
Howard Hanna Coach Brokerage Phone: 631-751-0303 License #30SA0792930
Property Details
Home Type
- Condominium
Est. Annual Taxes
- $4,217
Year Built
- Built in 1973
Lot Details
- Landscaped
HOA Fees
- $516 Monthly HOA Fees
Parking
- 1 Car Garage
Home Design
- Garden Home
- Frame Construction
- Vinyl Siding
Interior Spaces
- 1,085 Sq Ft Home
- 1-Story Property
- Built-In Features
- Ceiling Fan
- Recessed Lighting
- Electric Fireplace
- Double Pane Windows
- Vinyl Flooring
Kitchen
- Eat-In Kitchen
- Dishwasher
- Stainless Steel Appliances
Bedrooms and Bathrooms
- 2 Bedrooms
- 1 Full Bathroom
Laundry
- Laundry in unit
- Dryer
- Washer
Schools
- Ridge Elementary School
- Longwood Junior High School
- Longwood High School
Utilities
- Central Air
- Heating Available
- Electric Water Heater
Listing and Financial Details
- Assessor Parcel Number 0200-192-00-06-00-004-000
Community Details
Overview
- Senior Community
- Association fees include common area maintenance, exterior maintenance, grounds care, pool service, snow removal, trash
- Maintained Community
Amenities
- Door to Door Trash Pickup
- Clubhouse
Recreation
- Golf Course Community
- Recreation Facilities
- Fitness Center
- Community Pool
- Snow Removal
Pet Policy
- Dogs and Cats Allowed
Additional Features
- Security
- Gated Community
Map
Home Values in the Area
Average Home Value in this Area
Property History
| Date | Event | Price | Change | Sq Ft Price |
|---|---|---|---|---|
| 05/22/2025 05/22/25 | Pending | -- | -- | -- |
| 05/07/2025 05/07/25 | Price Changed | $399,900 | -2.2% | $369 / Sq Ft |
| 04/30/2025 04/30/25 | Price Changed | $409,000 | -2.4% | $377 / Sq Ft |
| 04/30/2025 04/30/25 | For Sale | $419,000 | -- | $386 / Sq Ft |
About the Listing Agent

Licensed Associate Broker Alexander Goldenberg and the whole Saer & Goldenberg Team enjoys using technology and the cutting-edge internet tools available to effectively market and complete your real estate transaction. Teamed with Howard Hanna Coach Realtors, Alex & his team have access to the tools necessary to market any home. From using Luxury Portfolio & Hanna Luxury to expand reach for luxury homes, drone photography to capture amazing landscapes, or interactive floor plans for that unique
Alex's Other Listings
Source: OneKey® MLS
MLS Number: 854592
- 119 Exmore Ct Unit A
- 151 Eastbourne Ct Unit B
- 137 Eastbourne Ct Unit A
- 135 Eastbourne Ct
- 156 Falmouth Ct Unit A
- 160 Falmouth Ct Unit A
- 42 Trent Ct Unit 42D
- 50 Trent Ct Unit B
- 96 Enfield Ct Unit B
- 29 Trent Ct Unit B
- 27 Trent Ct Unit C
- 71 Glen Dr
- 28 Trent Ct Unit B
- 79 Enfield Ct Unit B
- 36 Trent Ct Unit E
- 25 Trent Ct Unit D
- 185 Ventry Ct
- 95 Glen Dr
- 192 Ventry Ct Unit A
- 69 Enfield Ct Unit B
