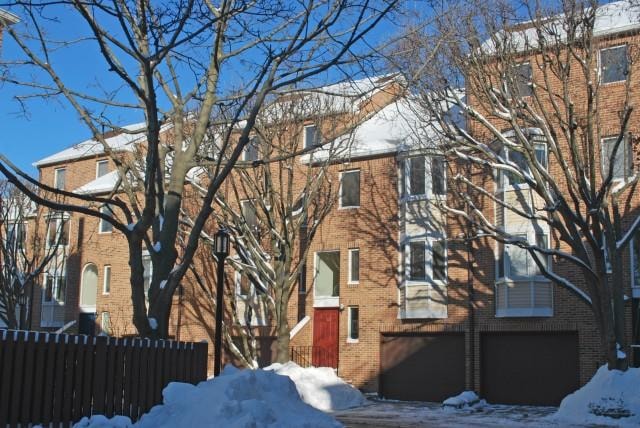
128 Forest St Unit 128 Stamford, CT 06901
Downtown Stamford NeighborhoodHighlights
- Deck
- 1 Fireplace
- Patio
- Attic
- 1 Car Attached Garage
- Zoned Heating and Cooling
About This Home
As of March 2014Enjoy the best of everything. You'll love living so close to town yet having the privacy of being in The Mews, with your own yard. Move right in to this townhouse which has been completely updated. Eat-in Kitchen gets plenty of light with southern facing bay window and features granite countertops and stainless steel appliances. Upper floor has spacious bedrooms with separate bathrooms, as well as conveniently located laundry. Lower level has a very comfortable playroom/family room. What more can you be looking for?
Great location, desirable complex with low common charges, beautiful townhouse with back patio. Don't wait on this one! Make your move!
Last Agent to Sell the Property
Keller Williams Prestige Prop. License #REB.0792573 Listed on: 01/06/2014

Property Details
Home Type
- Condominium
Est. Annual Taxes
- $8,033
Year Built
- Built in 1981
Home Design
- Frame Construction
- Masonry Siding
Interior Spaces
- 1 Fireplace
- Finished Basement
- Basement Fills Entire Space Under The House
- Pull Down Stairs to Attic
Kitchen
- Oven or Range
- Microwave
- Dishwasher
- Disposal
Bedrooms and Bathrooms
- 2 Bedrooms
Laundry
- Dryer
- Washer
Parking
- 1 Car Attached Garage
- Parking Deck
Outdoor Features
- Deck
- Patio
Schools
- Newfield Elementary School
- Rippowam Middle School
- Stamford High School
Utilities
- Zoned Heating and Cooling
- Heat Pump System
Community Details
Overview
- Property has a Home Owners Association
- Association fees include grounds maintenance, property management
- 79 Units
- Forest Mews Community
Pet Policy
- Pets Allowed
Ownership History
Purchase Details
Home Financials for this Owner
Home Financials are based on the most recent Mortgage that was taken out on this home.Purchase Details
Home Financials for this Owner
Home Financials are based on the most recent Mortgage that was taken out on this home.Purchase Details
Similar Homes in Stamford, CT
Home Values in the Area
Average Home Value in this Area
Purchase History
| Date | Type | Sale Price | Title Company |
|---|---|---|---|
| Warranty Deed | -- | -- | |
| Joint Tenancy Deed | $512,000 | -- | |
| Warranty Deed | -- | -- |
Mortgage History
| Date | Status | Loan Amount | Loan Type |
|---|---|---|---|
| Open | $382,500 | Credit Line Revolving | |
| Previous Owner | $395,000 | Stand Alone Refi Refinance Of Original Loan | |
| Previous Owner | $409,600 | No Value Available |
Property History
| Date | Event | Price | Change | Sq Ft Price |
|---|---|---|---|---|
| 08/10/2022 08/10/22 | Rented | $3,500 | 0.0% | -- |
| 08/10/2022 08/10/22 | Under Contract | -- | -- | -- |
| 08/09/2022 08/09/22 | For Rent | $3,500 | 0.0% | -- |
| 03/26/2014 03/26/14 | Sold | $512,000 | +2.4% | $176 / Sq Ft |
| 02/24/2014 02/24/14 | Pending | -- | -- | -- |
| 01/06/2014 01/06/14 | For Sale | $500,000 | -- | $172 / Sq Ft |
Tax History Compared to Growth
Tax History
| Year | Tax Paid | Tax Assessment Tax Assessment Total Assessment is a certain percentage of the fair market value that is determined by local assessors to be the total taxable value of land and additions on the property. | Land | Improvement |
|---|---|---|---|---|
| 2025 | $9,629 | $401,210 | $0 | $401,210 |
| 2024 | $9,372 | $401,210 | $0 | $401,210 |
| 2023 | $10,127 | $401,210 | $0 | $401,210 |
| 2022 | $8,402 | $309,250 | $0 | $309,250 |
| 2021 | $8,331 | $309,250 | $0 | $309,250 |
| 2020 | $8,928 | $338,830 | $0 | $338,830 |
| 2019 | $8,928 | $338,830 | $0 | $338,830 |
| 2018 | $8,650 | $338,830 | $0 | $338,830 |
| 2017 | $8,986 | $334,160 | $0 | $334,160 |
| 2016 | $8,728 | $334,160 | $0 | $334,160 |
| 2015 | $8,498 | $334,160 | $0 | $334,160 |
| 2014 | $8,284 | $334,160 | $0 | $334,160 |
Agents Affiliated with this Home
-
Melodye Colucci

Seller's Agent in 2022
Melodye Colucci
Coldwell Banker Realty
(203) 667-8077
3 in this area
75 Total Sales
-
Terri Tournas

Buyer's Agent in 2022
Terri Tournas
Coldwell Banker Realty
(203) 561-5893
1 in this area
75 Total Sales
-
Jodi Boxer

Seller's Agent in 2014
Jodi Boxer
Keller Williams Prestige Prop.
(203) 249-1690
16 in this area
332 Total Sales
Map
Source: SmartMLS
MLS Number: 99050297
APN: STAM-000003-000000-004242-000128
- 51 Highland Rd Unit 51
- 18 Highland Rd
- 119 Forest St Unit 1
- 118 Grove St Unit 7
- 47 Lindale St
- 71 Lindale St
- 300 Broad St Unit 804
- 300 Broad St Unit 402
- 300 Broad St Unit 908
- 30 Glenbrook Rd Unit 10E
- 125 Prospect St Unit 3C
- 50 Glenbrook Rd Unit 7C
- 50 Glenbrook Rd Unit 9G
- 50 Glenbrook Rd Unit 2C
- 25 Forest St Unit 8D
- 25 Forest St Unit 11A
- 25 Forest St Unit 10B
- 25 Forest St Unit 11C
- 1 Strawberry Hill Ave Unit 5F
- 1 Strawberry Hill Ave Unit 7A
