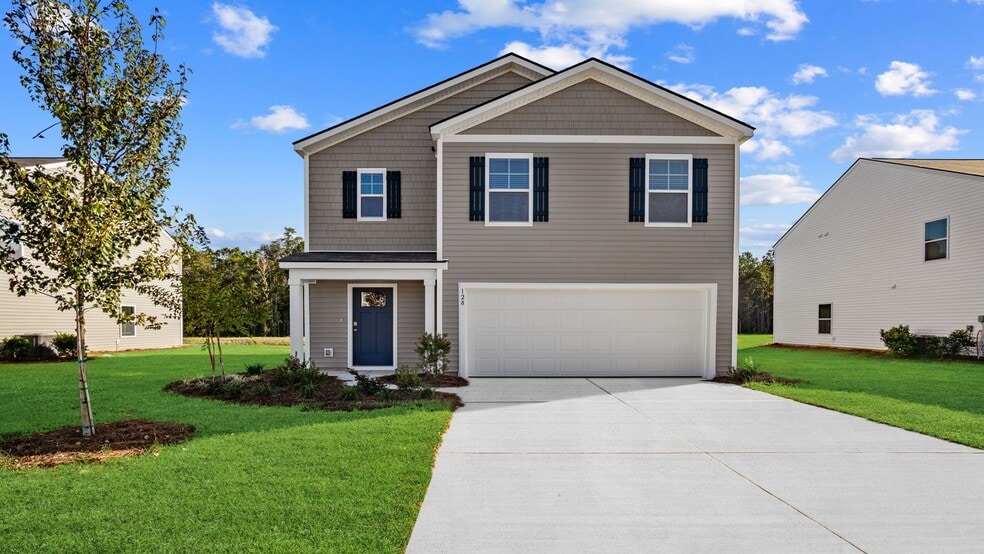
128 Fraser Ln Rincon, GA 31326
Longleaf VillageEstimated payment $2,138/month
Highlights
- New Construction
- Pond in Community
- Laundry Room
- South Effingham Elementary School Rated A
- Walk-In Pantry
About This Home
Introducing the Robie—a thoughtfully designed 5-bedroom, 3-bath home with 2,361 square feet of flexible living space and a 2-car garage, perfect for families who crave both space and functionality. Located in Longleaf Village, this plan is a fan favorite—and for good reason. The first floor features a welcoming open layout anchored by a dream-worthy kitchen that’s as practical as it is polished. With an abundance of cabinetry, sleek stainless steel appliances, a large walk-in pantry, and a large island that doubles as a prep space and social hub, it’s designed to keep pace with the busiest lifestyles. The adjoining dining and living areas make hosting a breeze, and the main-level bedroom and full bath provide the ideal setup for guests or a home office. Upstairs, the primary suite is a sanctuary, boasting a spacious walk-in closet, double vanity, linen closet and a large walk-in shower. A versatile loft offers extra room for work or play, while three additional bedrooms, a full hall bath, and a convenient upstairs laundry room check all the boxes for everyday ease. With Smart Home Technology, 2” faux wood blinds, and a design that adapts to your life, the Robie delivers the perfect blend of comfort, flexibility, and style. Home is under construction. Pictures, photographs, colors, features, & sizes are for illustration purposes only and will vary from the homes as built. The photos are Not of subject property.
Home Details
Home Type
- Single Family
Parking
- 2 Car Garage
Home Design
- New Construction
Interior Spaces
- 2-Story Property
- Walk-In Pantry
- Laundry Room
Bedrooms and Bathrooms
- 5 Bedrooms
- 3 Full Bathrooms
Community Details
- Pond in Community
Map
Other Move In Ready Homes in Longleaf Village
About the Builder
- Longleaf Village
- 0 Huger St Unit SA338762
- 124 Oak St
- 0 Hodgeville Rd Unit SA341541
- 0 Hodgeville Rd Unit 10622997
- New Haven at Belmont Glen- Single Family
- New Haven at Belmont Glen - Townhomes
- 34 Towne Park Dr
- 168 Sherwood Rd
- Blue Jay Villas
- LOT 5 Mccall Rd
- 0 Hwy 21 Unit 285997
- Rice Creek
- 0 Cricket Ln Unit SA344970
- 0 Cricket Ln Unit 10657001
- 7961 Ga Highway 21
- 215 Herbert Kessler Rd
- 7538 Georgia 21
- 0 E Fifth St Unit 10605519
- 0 E Fifth St Unit SA339176






