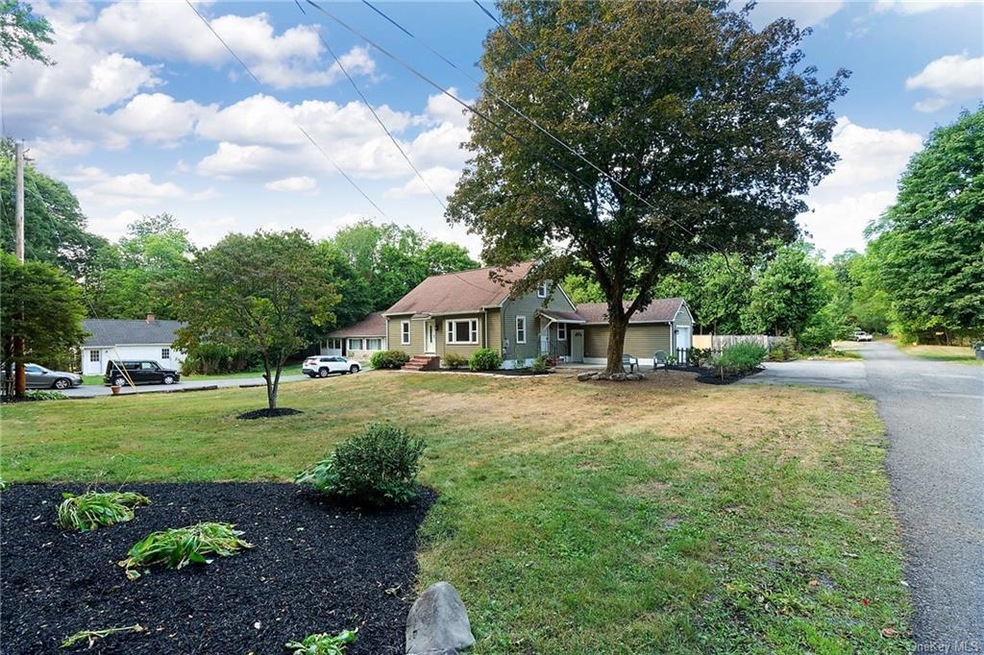
128 Fries Ln Walden, NY 12586
Estimated Value: $356,885 - $437,000
Highlights
- Cape Cod Architecture
- Main Floor Bedroom
- Full Attic
- Wood Flooring
- Finished Attic
- Granite Countertops
About This Home
As of October 2022Lovely updated 3 bedroom Cape in the Town of Montgomery with Valley central Schools! Nice location right across Lake Osiris golf course. This house offers a newly renovated kitchen with quartz countertops and beautiful ceramic floor tiles and a stylish, renovated bathroom; Gleaming hardwood floors throughout and two bedrooms on the main level. The third bedroom is on the second floor, private and with lots of closet space. Large yard and lovely fenced in back yard. One car garage.
Last Agent to Sell the Property
HomeSmart Homes & Estates License #40RI0930923 Listed on: 08/27/2022

Home Details
Home Type
- Single Family
Est. Annual Taxes
- $6,042
Year Built
- Built in 1955
Lot Details
- 0.31 Acre Lot
- Back Yard Fenced
- Level Lot
Parking
- 1 Car Attached Garage
- Off-Street Parking
Home Design
- Cape Cod Architecture
- Frame Construction
Interior Spaces
- 1,341 Sq Ft Home
- Wood Flooring
- Unfinished Basement
- Basement Fills Entire Space Under The House
Kitchen
- Oven
- Microwave
- Granite Countertops
Bedrooms and Bathrooms
- 3 Bedrooms
- Main Floor Bedroom
- Walk-In Closet
- 1 Full Bathroom
Attic
- Full Attic
- Dormer Attic
- Finished Attic
Outdoor Features
- Patio
- Separate Outdoor Workshop
Schools
- Berea Elementary School
- Valley Central Middle School
- Valley Central High School
Utilities
- No Cooling
- Baseboard Heating
- Heating System Uses Oil
- Well
- Electric Water Heater
- Septic Tank
Listing and Financial Details
- Assessor Parcel Number 334289-003-000-0001-022.000-0000
Ownership History
Purchase Details
Home Financials for this Owner
Home Financials are based on the most recent Mortgage that was taken out on this home.Purchase Details
Similar Homes in the area
Home Values in the Area
Average Home Value in this Area
Purchase History
| Date | Buyer | Sale Price | Title Company |
|---|---|---|---|
| Northern Enterprise Ny | $181,000 | None Available | |
| Needham Edward J | $89,500 | Commonwealth Land Title Ins |
Mortgage History
| Date | Status | Borrower | Loan Amount |
|---|---|---|---|
| Previous Owner | Needham Edward J | $36,000 |
Property History
| Date | Event | Price | Change | Sq Ft Price |
|---|---|---|---|---|
| 10/28/2022 10/28/22 | Sold | $311,700 | -1.0% | $232 / Sq Ft |
| 09/28/2022 09/28/22 | Pending | -- | -- | -- |
| 08/27/2022 08/27/22 | For Sale | $314,900 | -- | $235 / Sq Ft |
Tax History Compared to Growth
Tax History
| Year | Tax Paid | Tax Assessment Tax Assessment Total Assessment is a certain percentage of the fair market value that is determined by local assessors to be the total taxable value of land and additions on the property. | Land | Improvement |
|---|---|---|---|---|
| 2023 | $6,512 | $130,000 | $31,700 | $98,300 |
| 2022 | $6,112 | $119,400 | $31,700 | $87,700 |
| 2021 | $6,042 | $119,400 | $31,700 | $87,700 |
| 2020 | $4,335 | $119,400 | $31,700 | $87,700 |
| 2019 | $4,157 | $119,400 | $31,700 | $87,700 |
| 2018 | $4,157 | $119,400 | $31,700 | $87,700 |
| 2017 | $4,929 | $119,400 | $31,700 | $87,700 |
| 2016 | $4,902 | $119,400 | $31,700 | $87,700 |
| 2015 | -- | $119,400 | $31,700 | $87,700 |
| 2014 | -- | $119,400 | $31,700 | $87,700 |
Agents Affiliated with this Home
-
Valeria Rios

Seller's Agent in 2022
Valeria Rios
HomeSmart Homes & Estates
(845) 494-1091
17 in this area
111 Total Sales
-
Lori Kolesar
L
Buyer's Agent in 2022
Lori Kolesar
Keller Williams Realty
(914) 230-6238
1 in this area
20 Total Sales
Map
Source: OneKey® MLS
MLS Number: KEY6207398
APN: 334289-003-000-0001-022.000-0000
- 171 South Dr
- 161 High Meadows Rd
- 112 St Andrews Rd
- 219 St Andrews Rd
- 183 Plains Rd
- 295 Borden Rd
- 225 St Andrews Rd
- 216 E Main St
- 0 Berea Rd (Es)
- 5 Northgate Dr
- 19 East Ave
- 2 Northern Ave
- 41 East Ave
- 73 East Ave
- 9 Oakland Ave
- 30 Northern Ave
- 28 Northern Ave
- 101 East Ave
- 3 Bradley Ln
- 2637 New York 208
